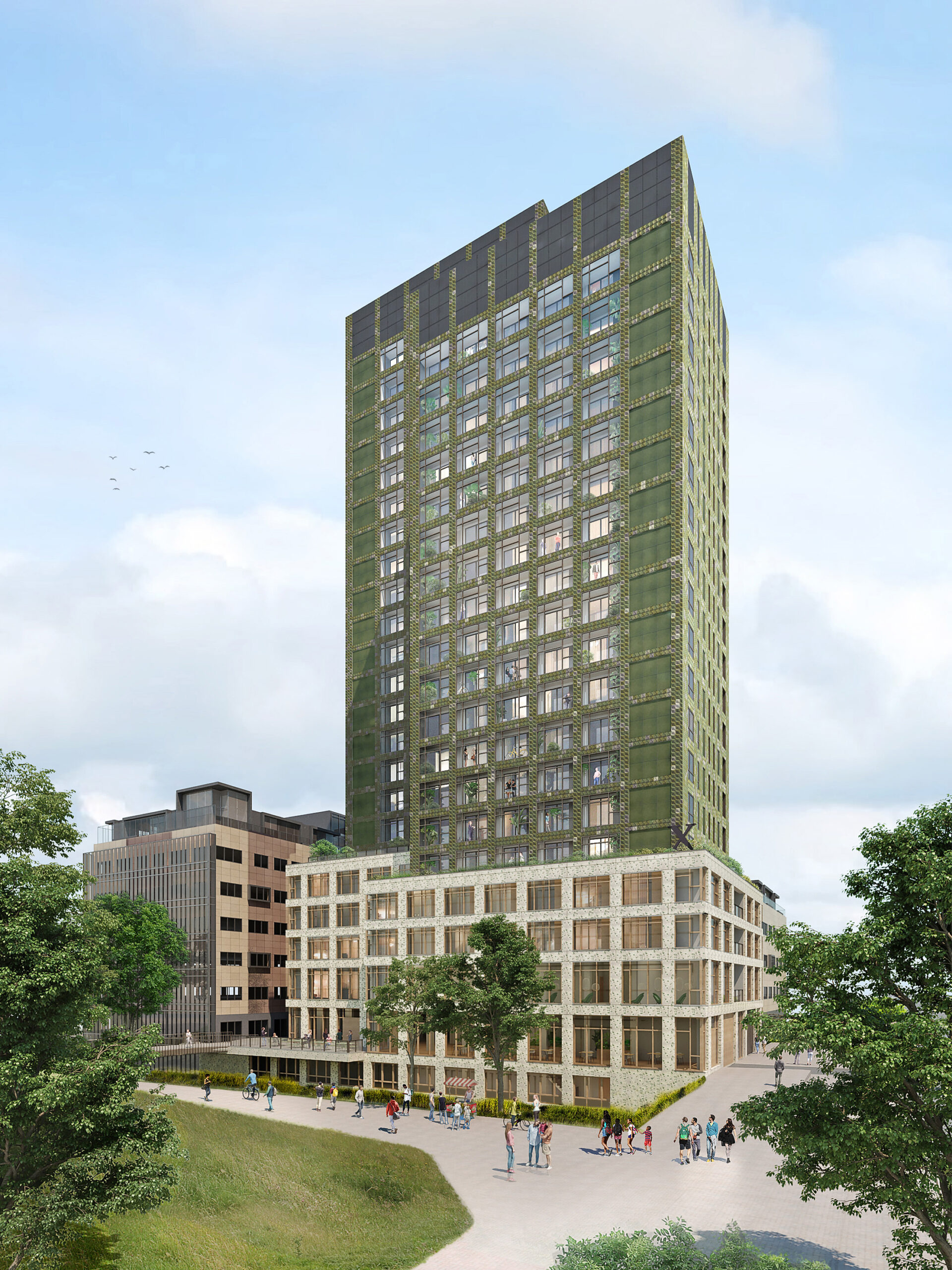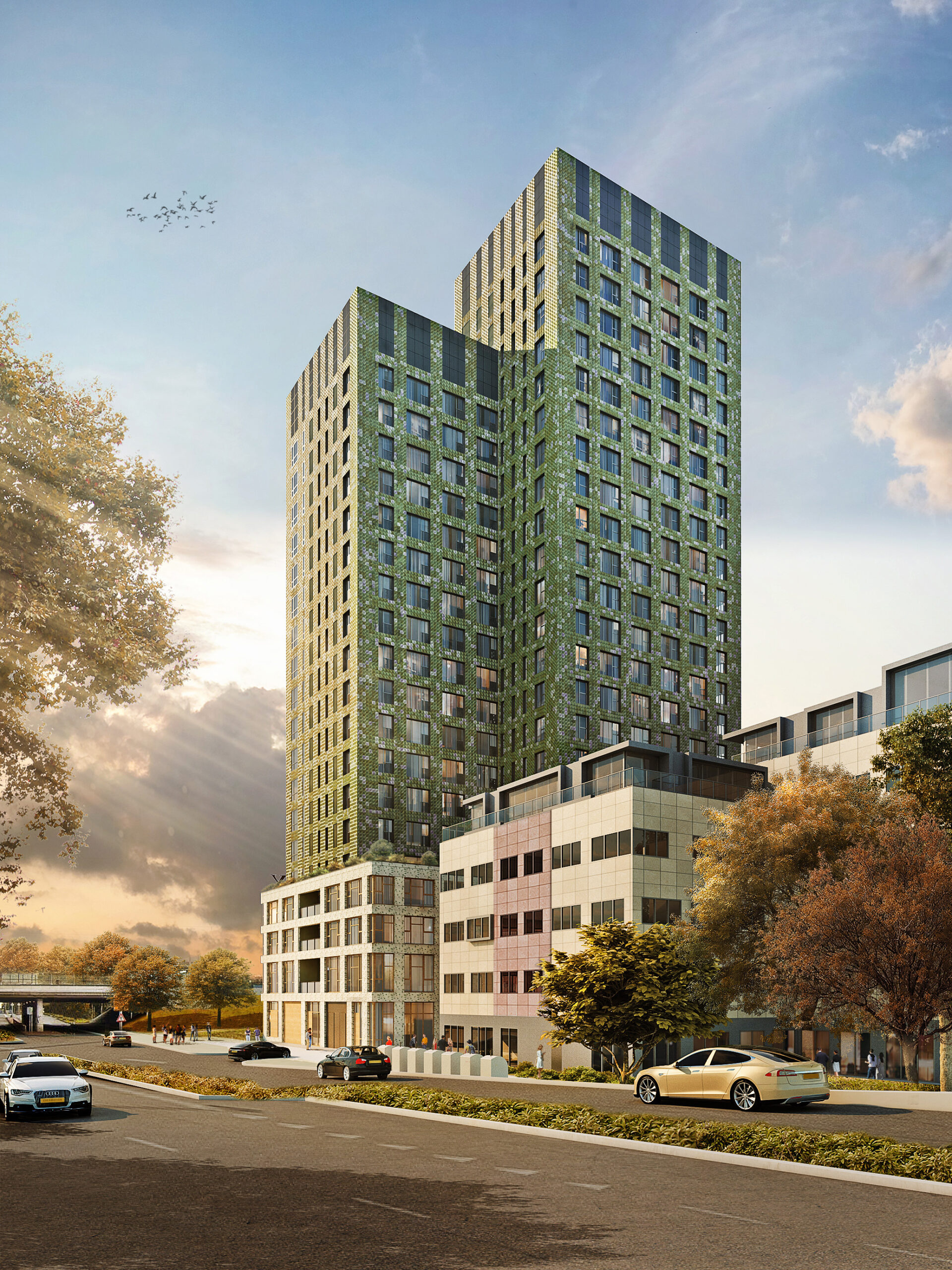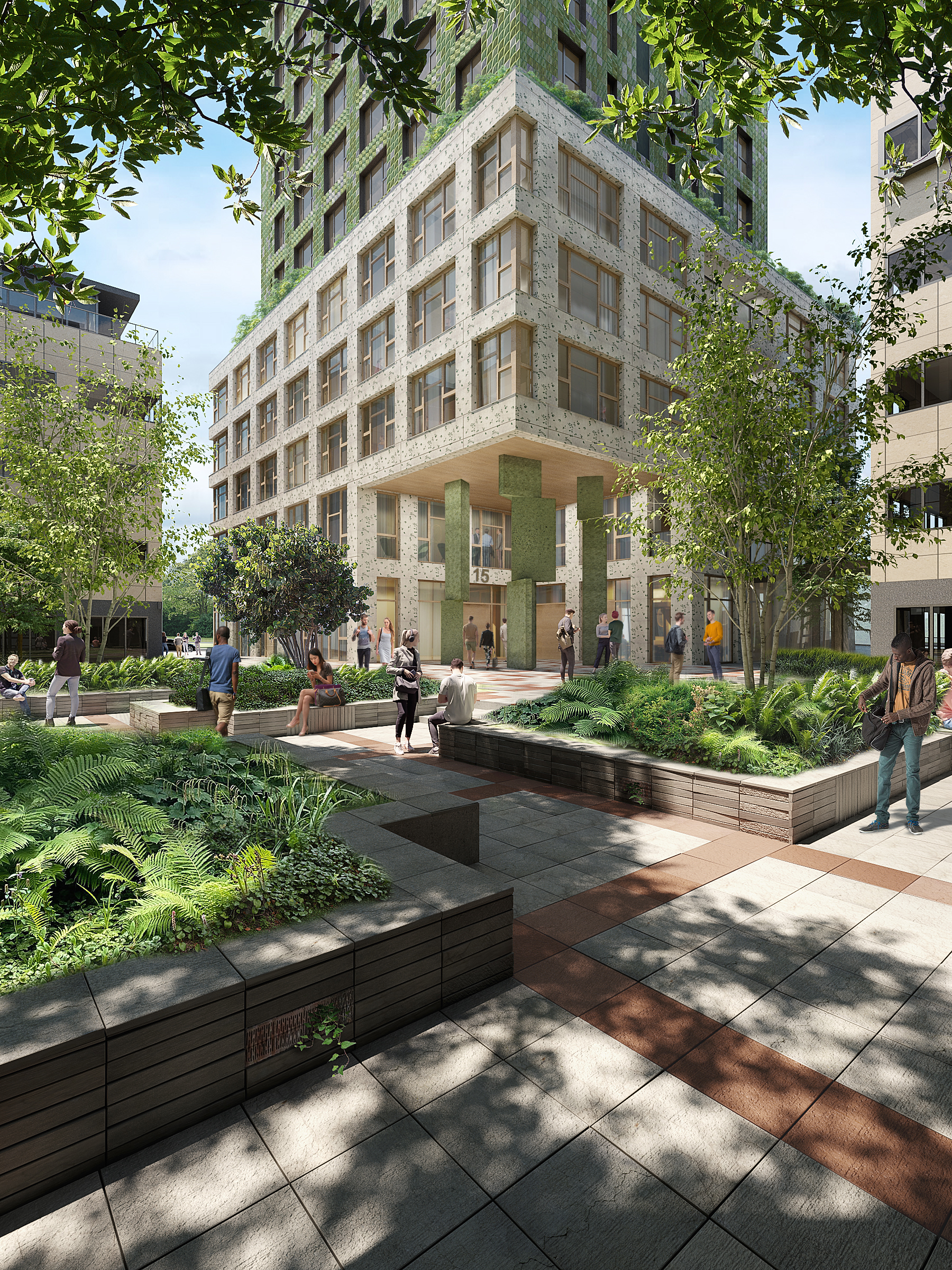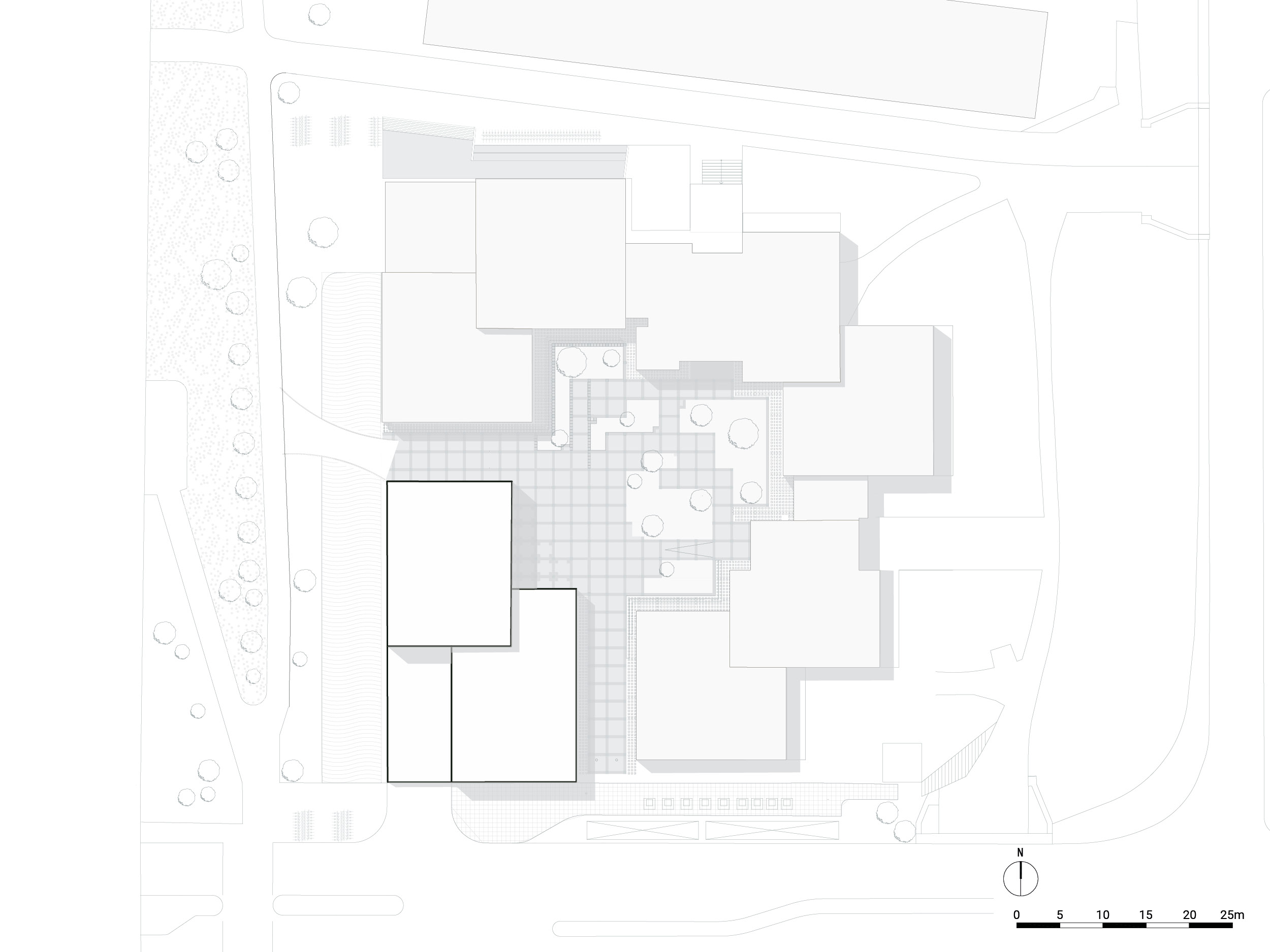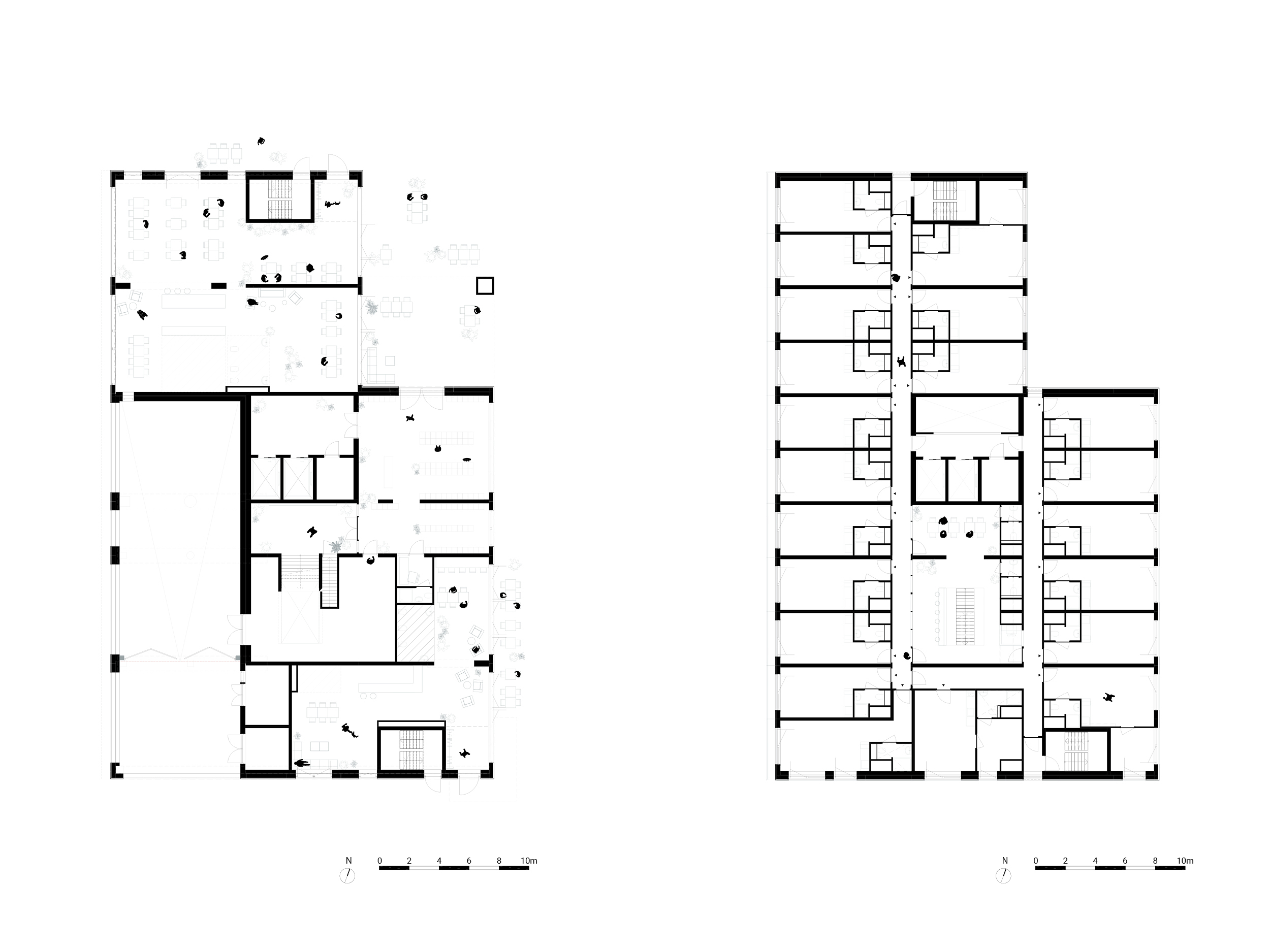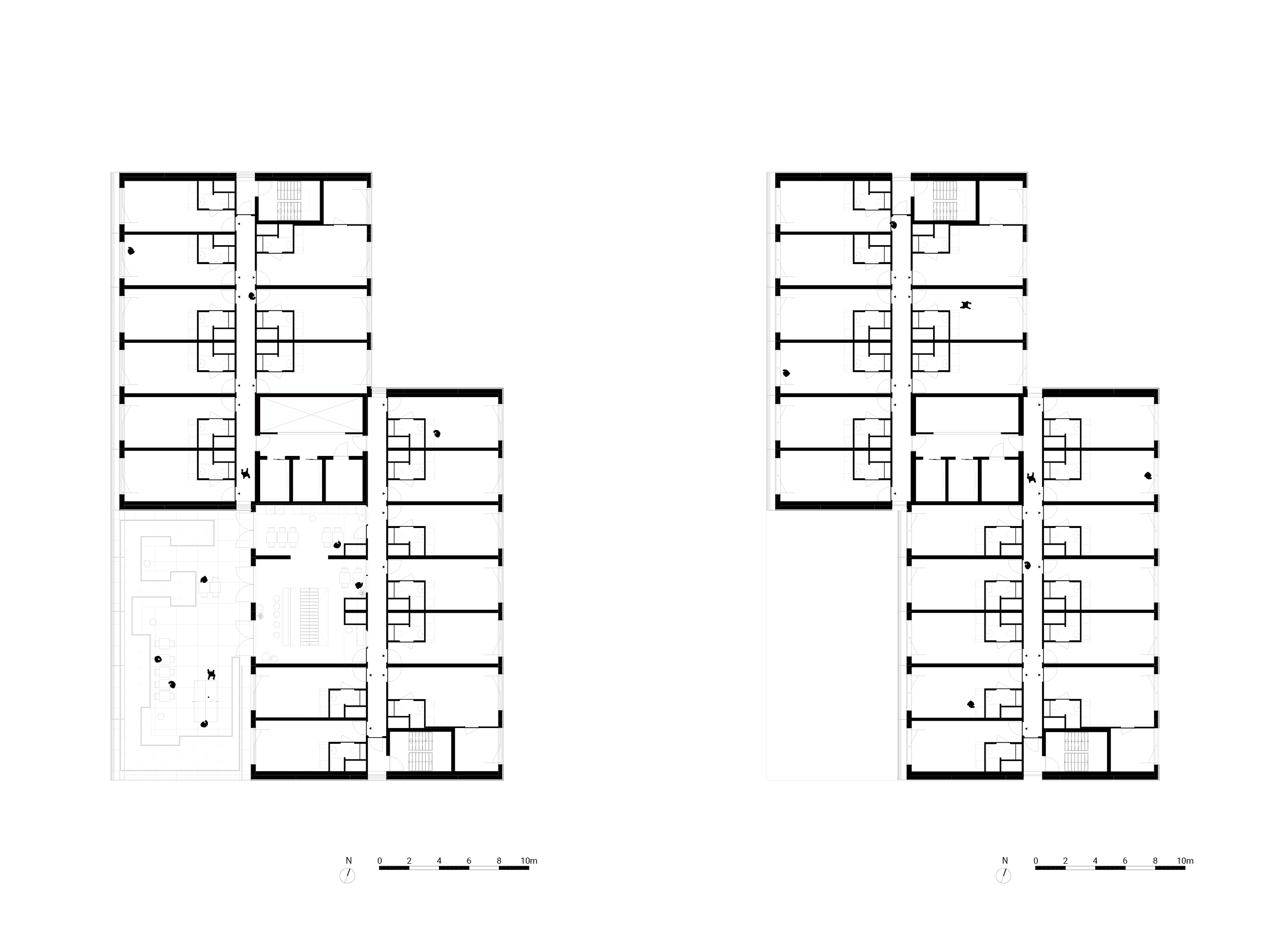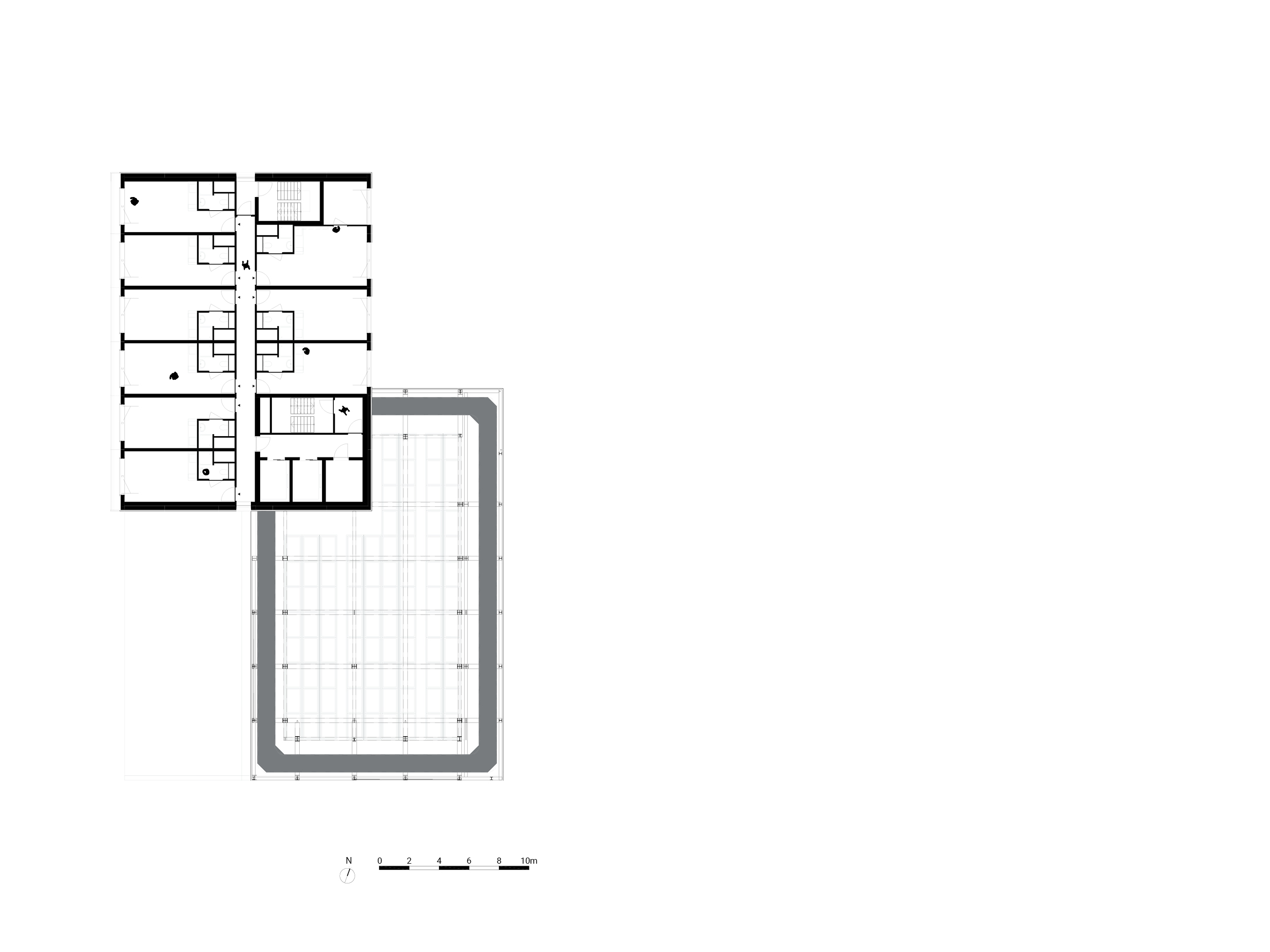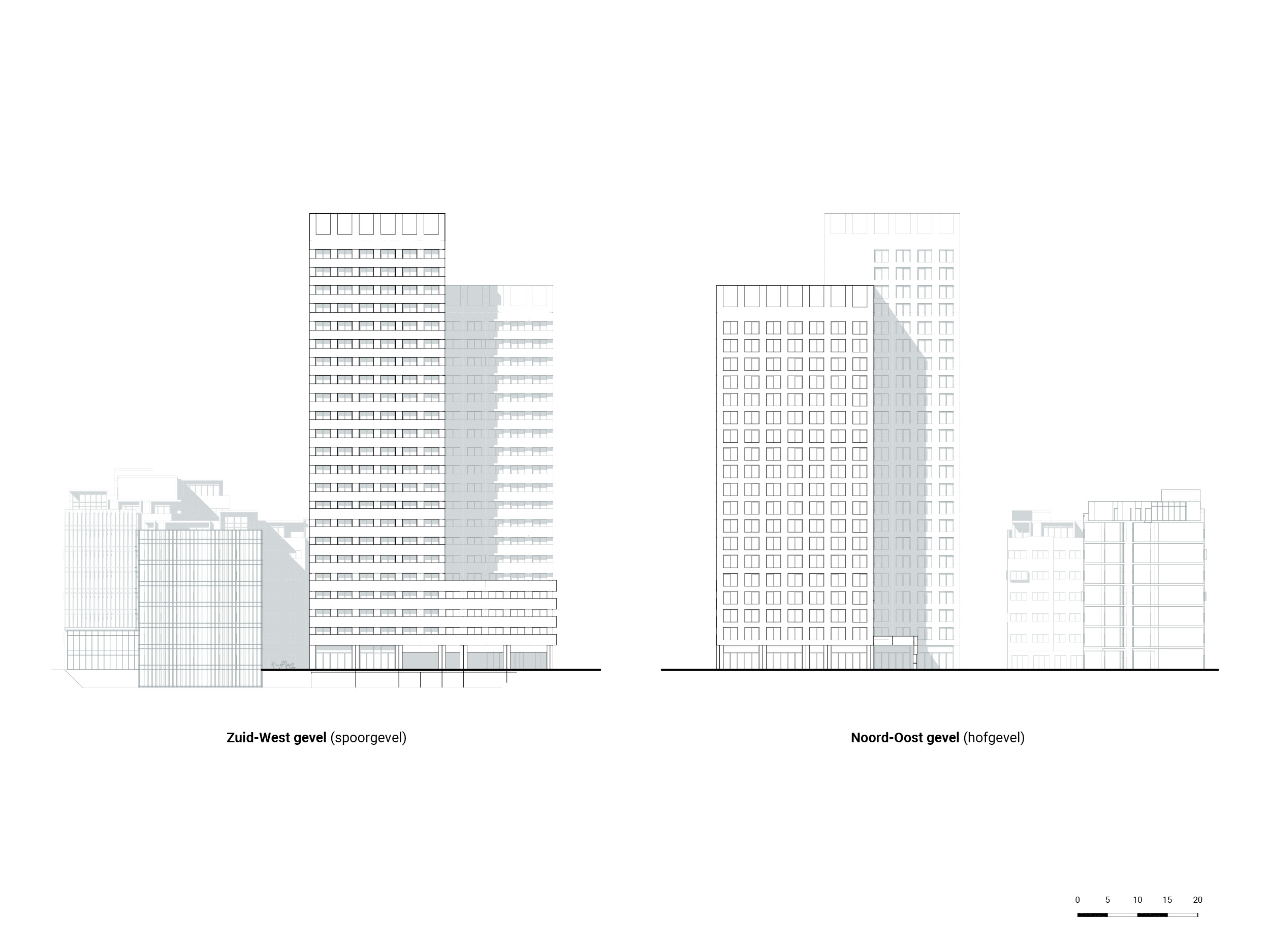RESIDENTIAL TOWER K15 ZUIDOOST
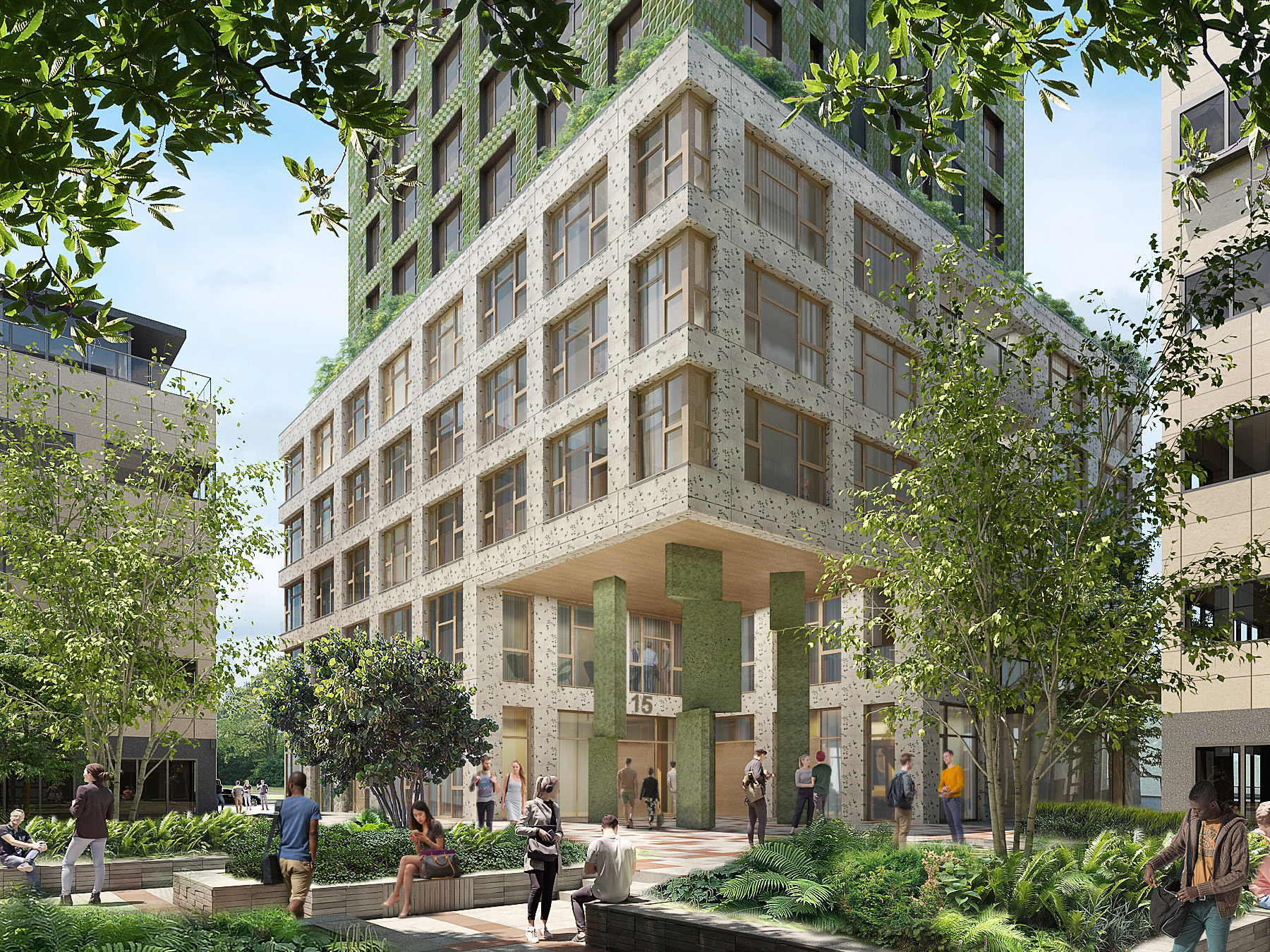
design & invent
320 student homes in 76 m high building
Next to Bullewijk metro station in Amsterdam-Zuidoost, bureau SLA is designing a student residential tower, contributing to the collective and sustainable development of the city. The transformation from office to student housing in the surrounding old DAS buildings has already taken place in 1995. In addition to these existing units, bureau SLA is designing a new residential tower on behalf of Dubbel L and XIOR, in a way that offers a student more than the average student room. As a lively student and youth complex with a public program in the plinth, the complex serves as a new anchor point between the lively Amstel III city district and the diverse, multifunctional Heesterveld in Amsterdam-Southeast.
The 72 meter high, double tower consists of a stack of 320 small studios. Shared space has also been created for residents: roof terraces that remain green all year round and communal spaces to meet living needs that do not fit in the studios. The plinth has a food court on the ground floor and is supplemented with other important social functions. The residential tower contains a rational repetition of residential units. The shell does not consist of tunneled house separations, but is constructed from prefab columns and floors. The created free floor areas ensure that the building can be used for other functions in the future, making the building future-proof. The construction has been assembled in such a way that it can easily be taken apart, to give the used materials a new life in a different function.
The high noise pollution on the railway and Karspeldreef sides makes noise barriers necessary. By linking these to the studios behind, usable terraces are created. The noise barrier thus becomes part of the building volume, becoming more than just a glass wall. The proposed design for the materialization of the tower is spectacular. The first five layers (the plinth) consist of a facade cladding of concrete with recycled glass, in keeping with the concrete history of the Bijlmer. The facades of the residential towers above will be made of a durable tile material, creating a pattern of beautiful color shades. PV panels are intelligently integrated into the facade design.
facts & figures
design: bureau SLA
design team: Peter van Assche, Gieneke Pieterse, Meintje Delisse, Monique Philippo, Pol Vermeulen, Ronen Dan en Maaike Zweedijk
client: Dubbel L Buurtontwikkelaars en Xior Student Housing
structural engineer: Van Rossum
technical advisor: Nelissen Ingenieursbureau
landscape architects: Boom Landscape
location: Karspeldreef 15, 1102 BB Amsterdam-Zuidoost
program: residential tower with 320 studios
surface: 17.000 m2 GFA
design: 2019 – 2024, not executed

