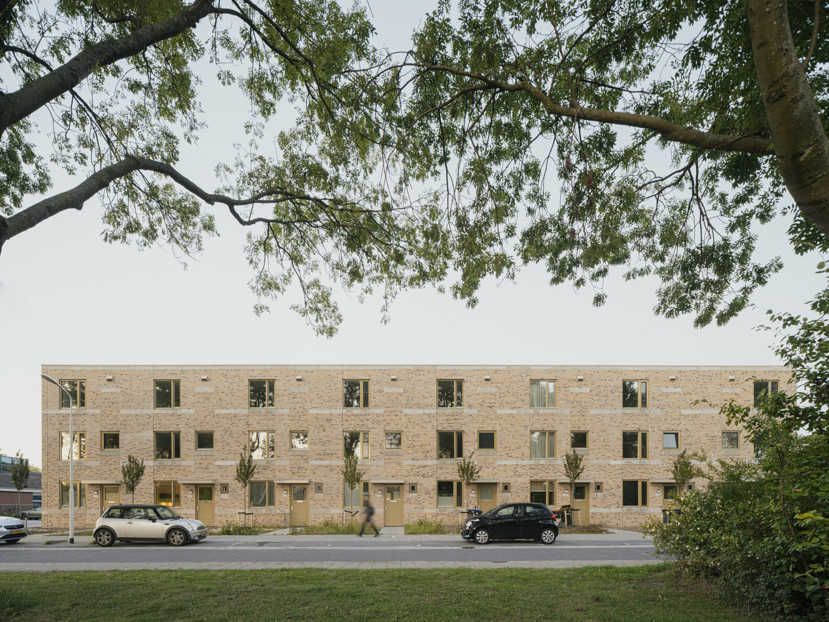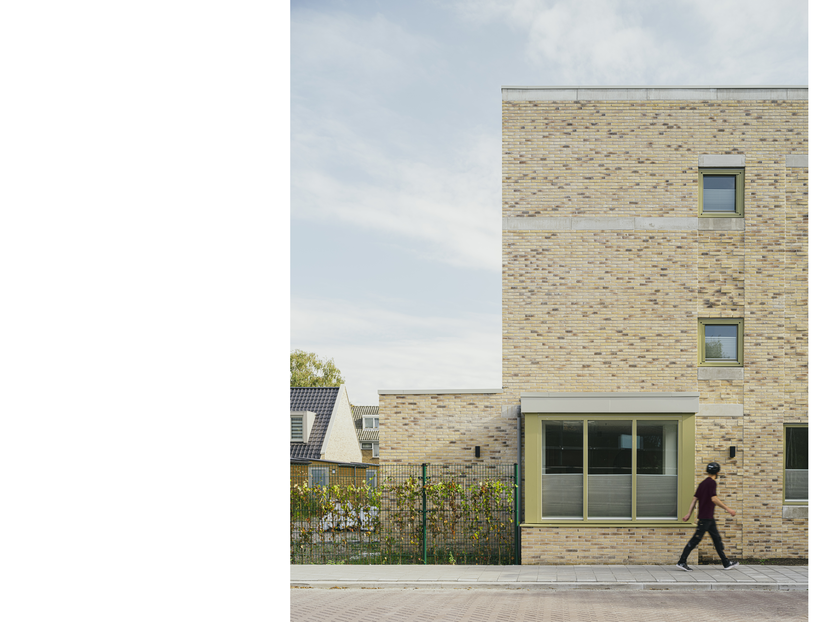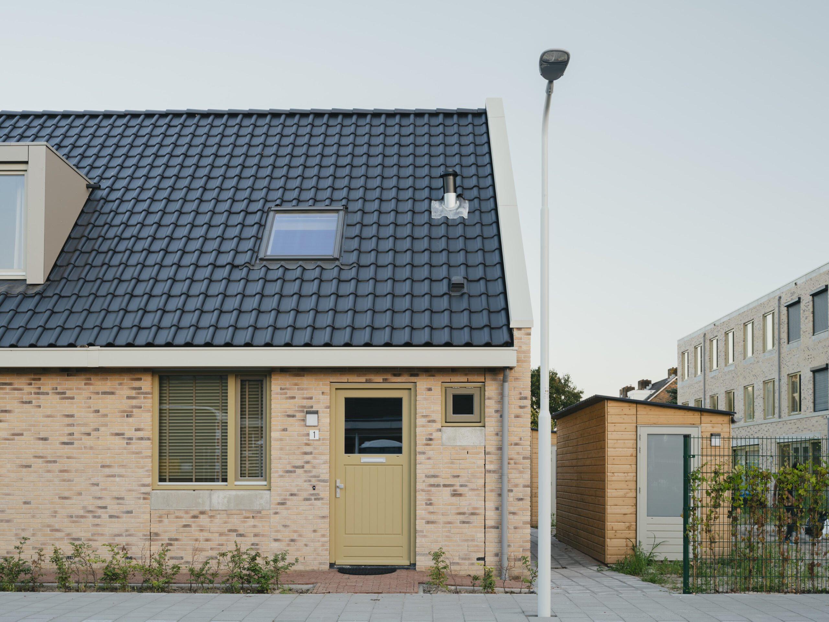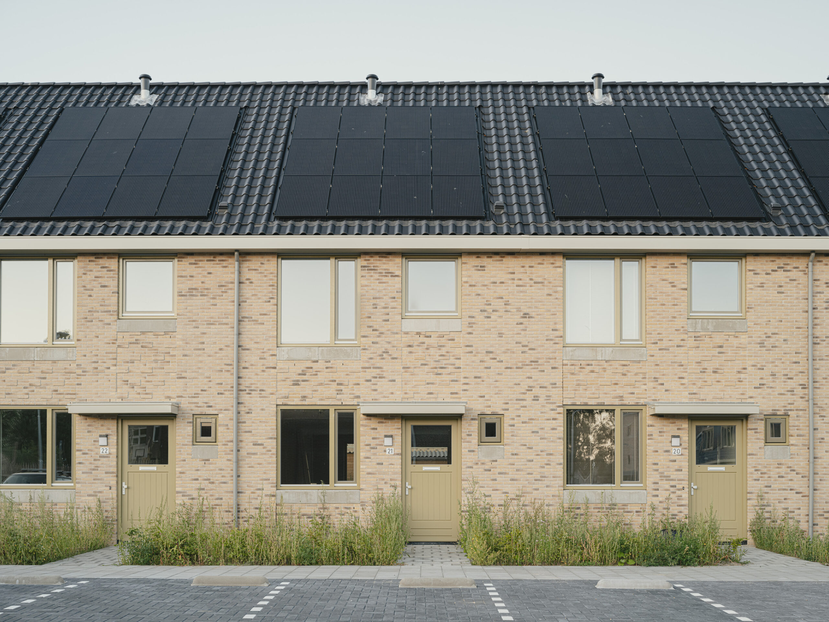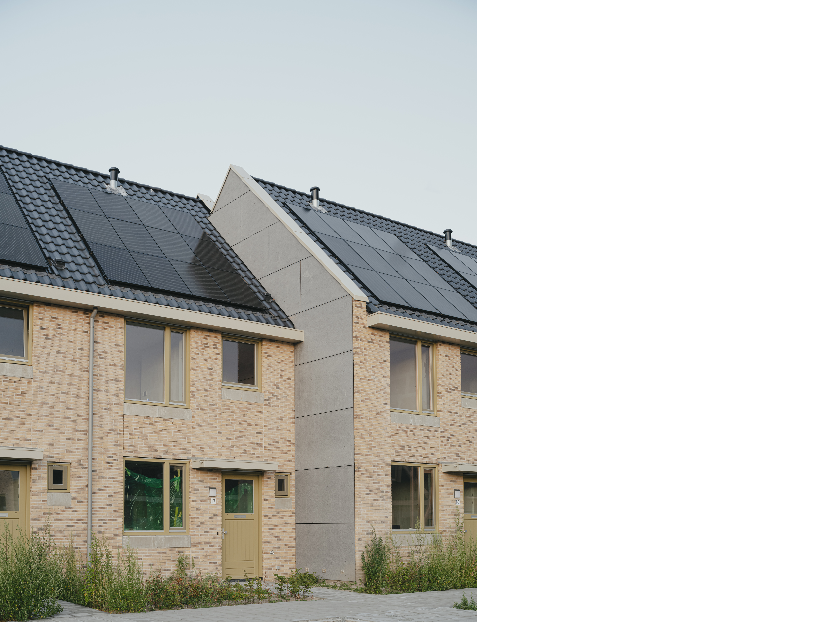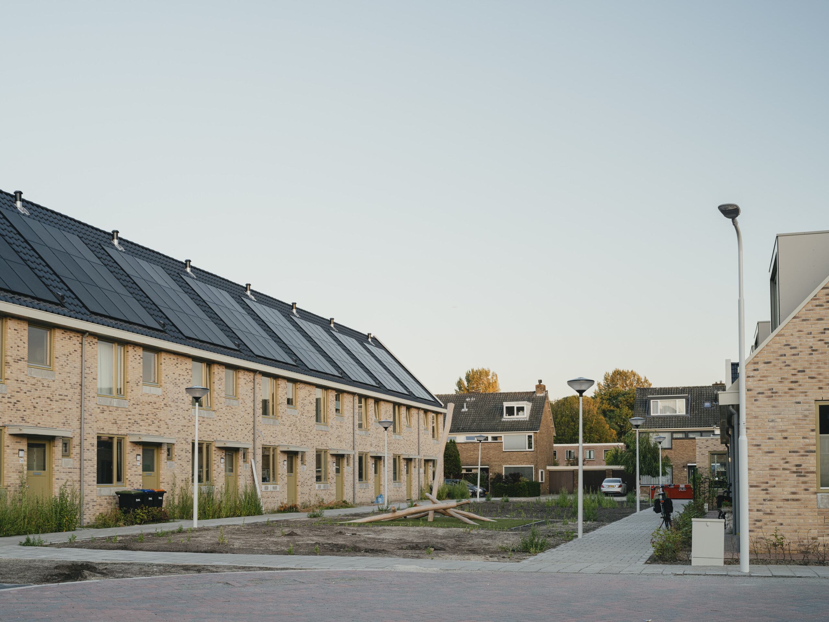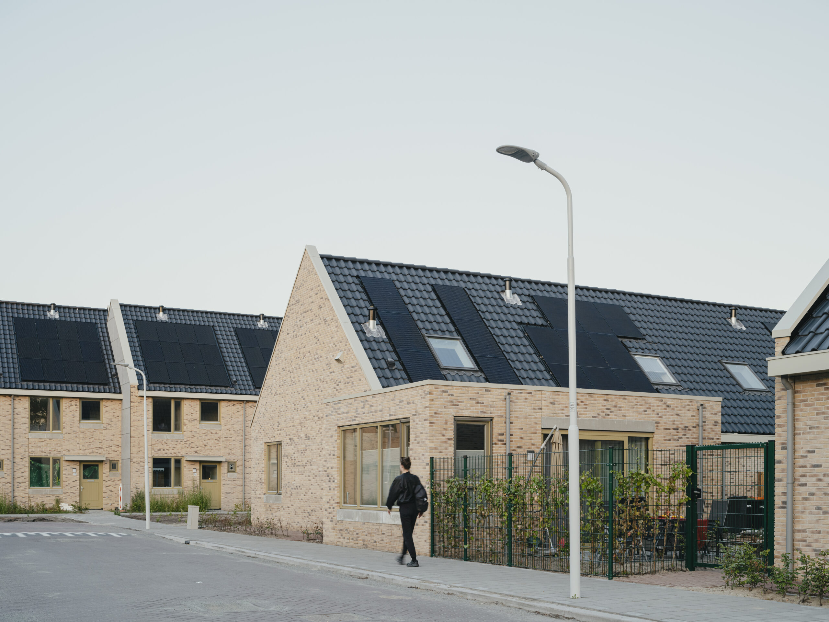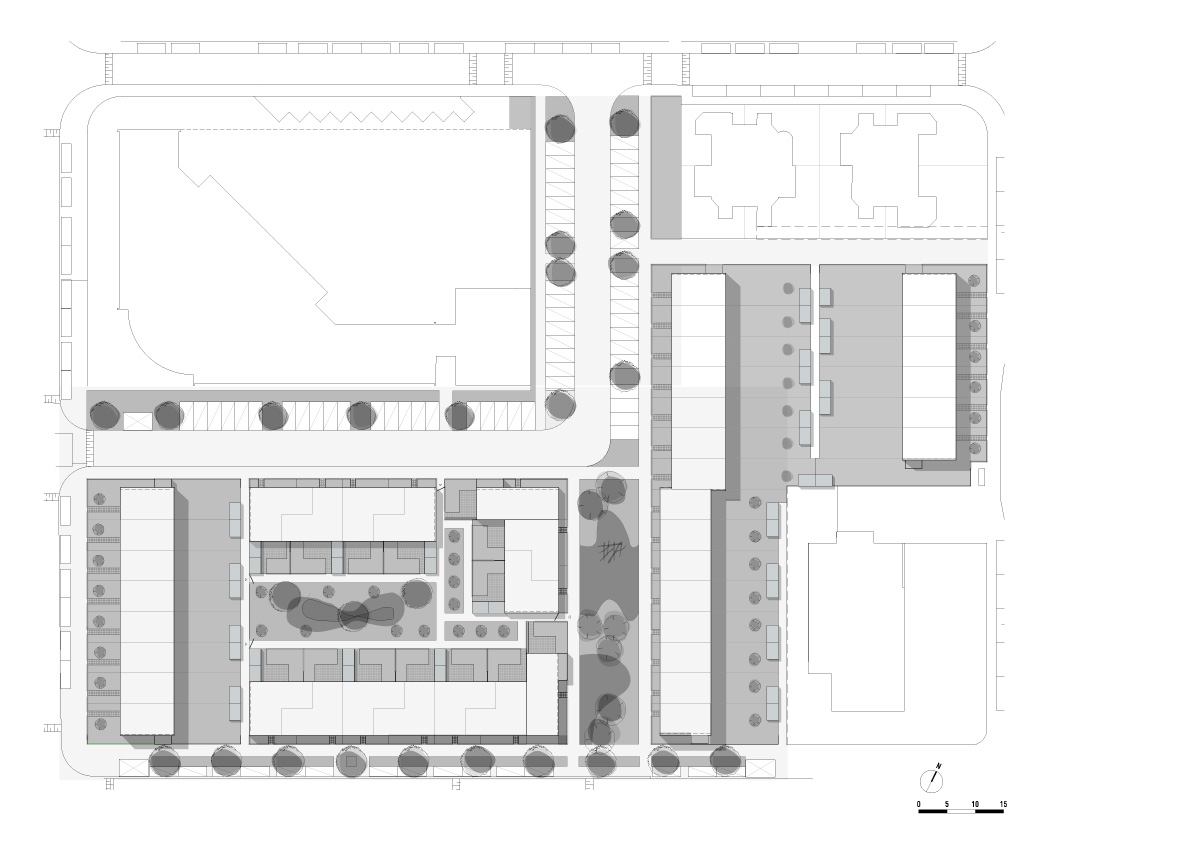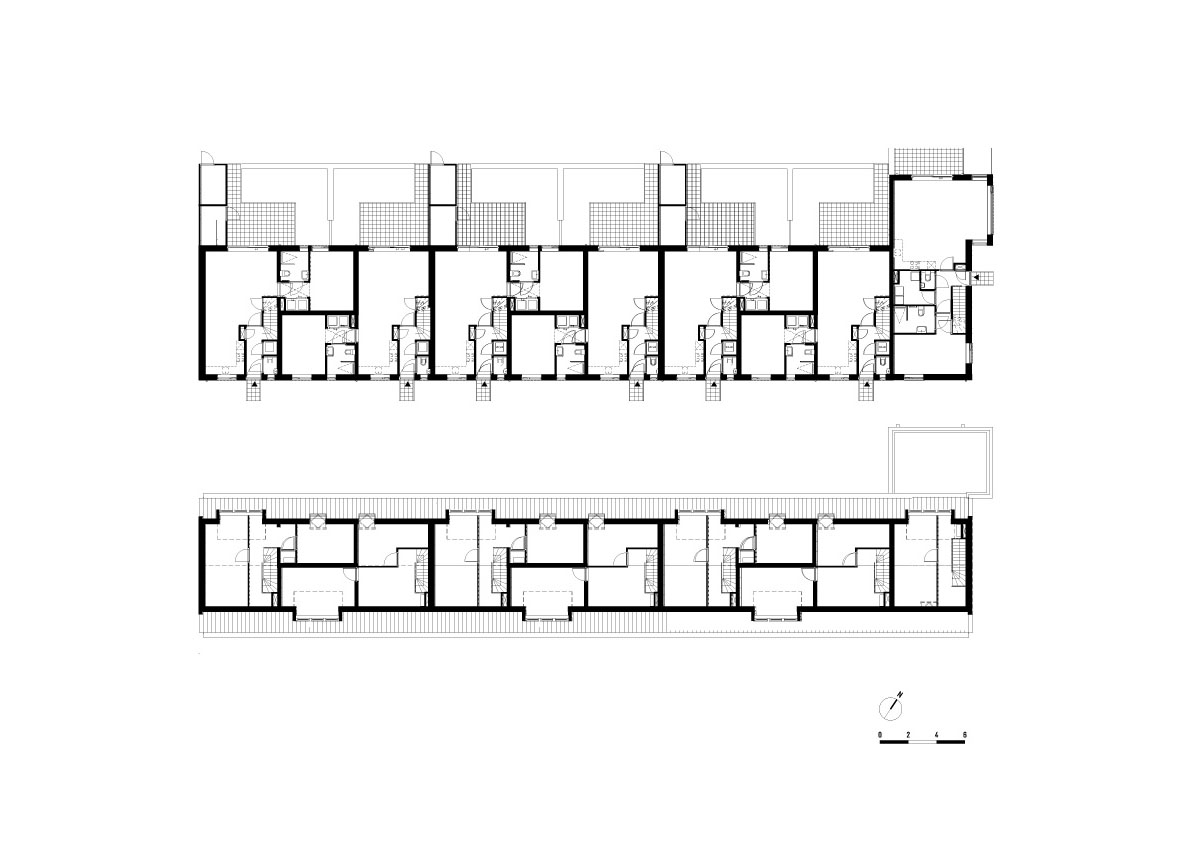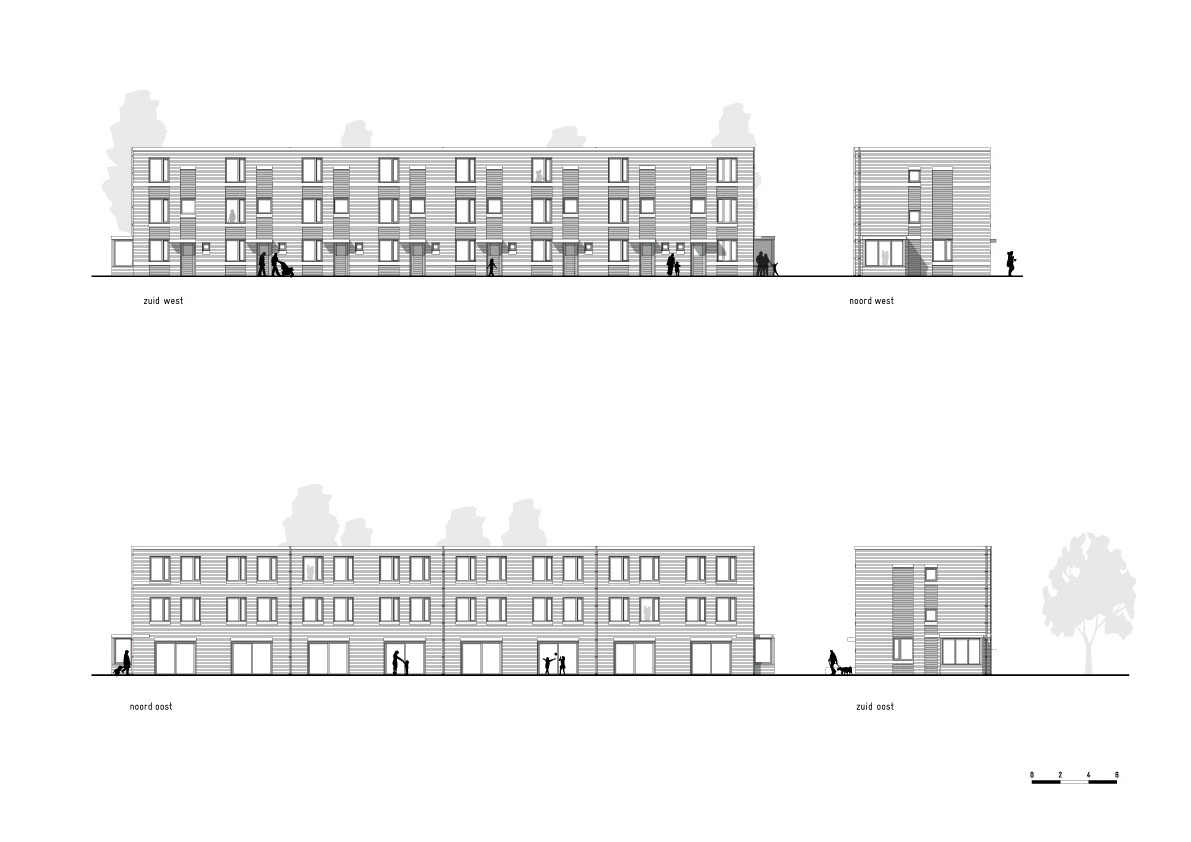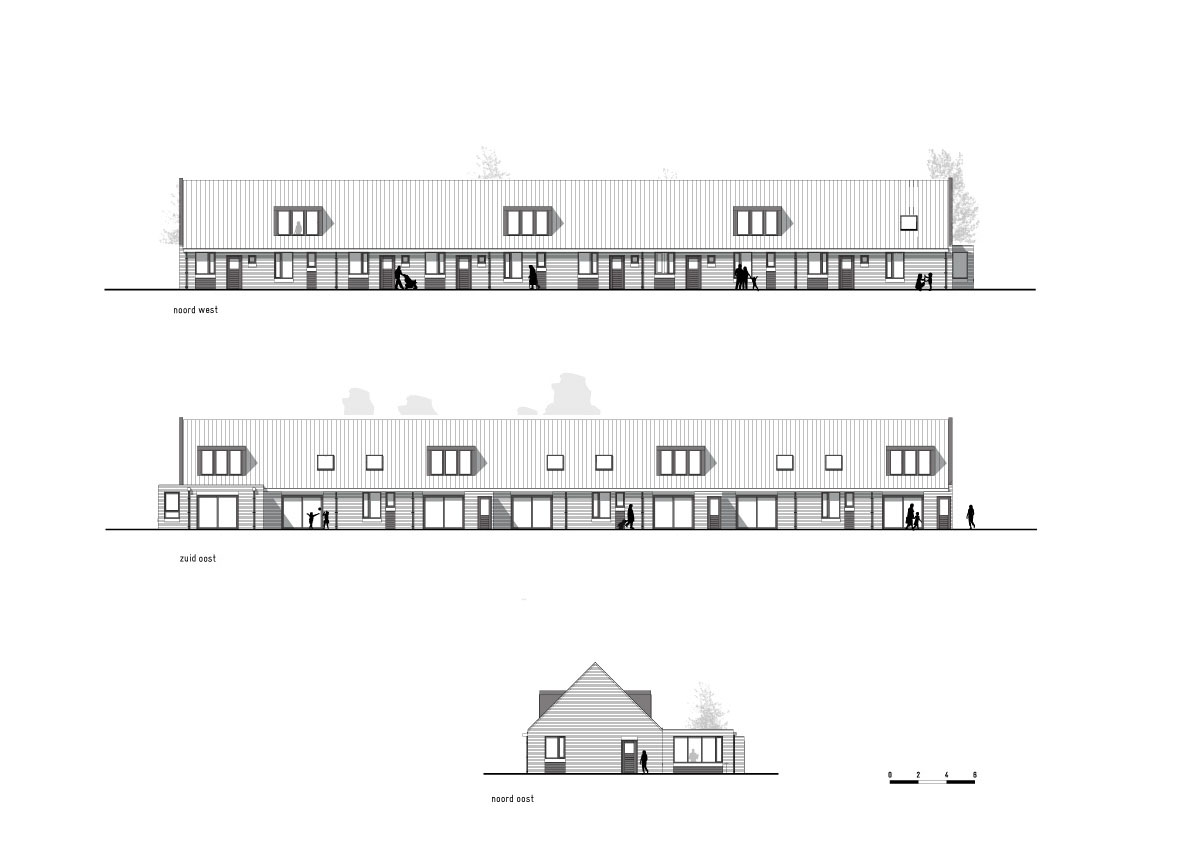PAUWENHOF ZAANDAM
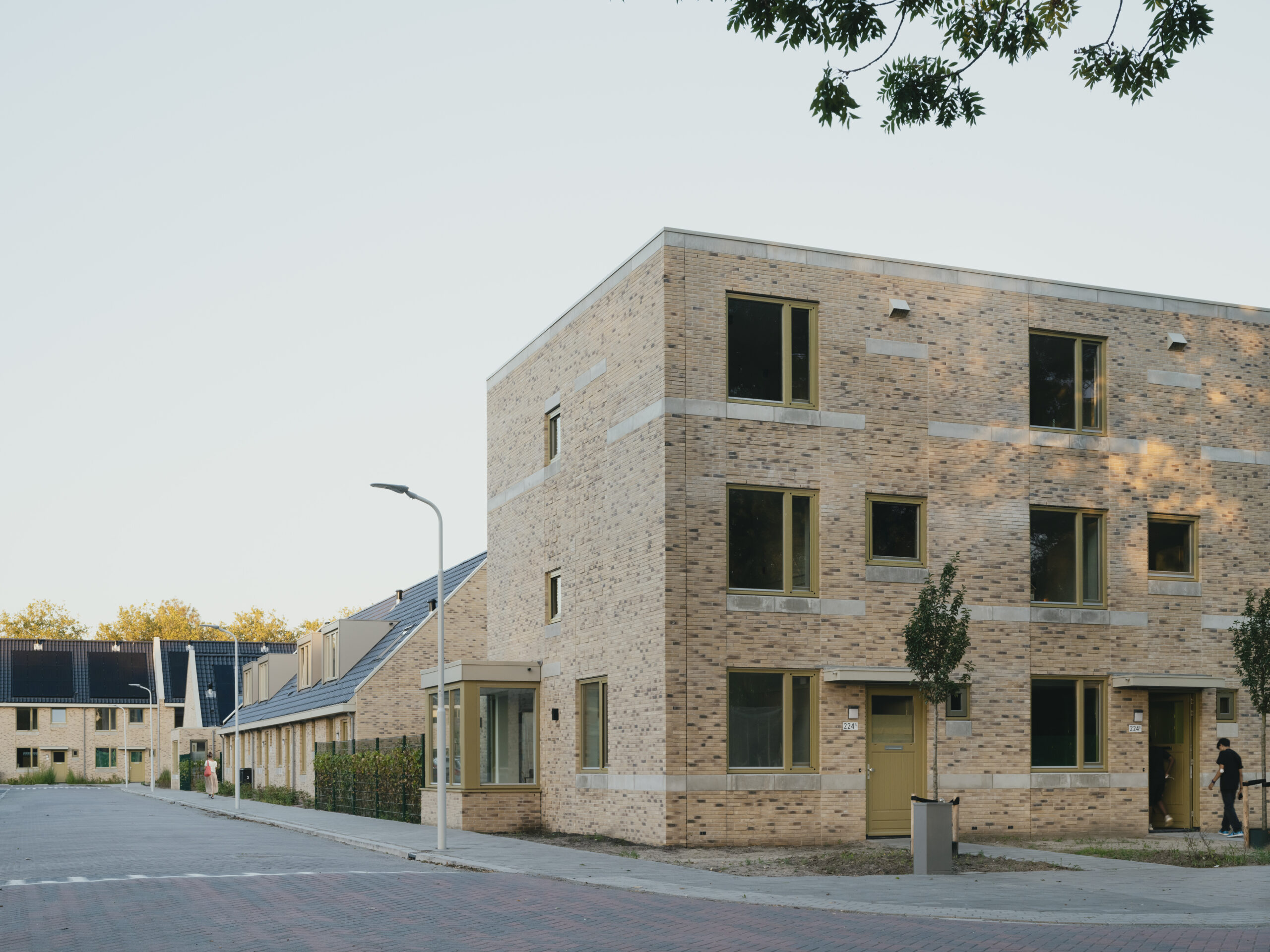
design & build
43 LAND-BOUND RESIDENCES IN COURTYARD-TYPOLOGY
Pauwenven, a beautiful area in Zaandam which previously functioned as an educational district, has been redeveloped into a zone for land-bound living. Since a key requirement is to sustain the recognisable green character of the neighbourhood, we have kicked-off the design with a courtyard-typology. It’s a typology we have enjoyed researching and experimenting with in the past. This time we have reinvented the typology to suit the needs of a mixed audience. Our goal? To create a living environment which is enjoyable for inhabitants of various ages and household sizes. The result? Het Pauwenhof, consisting of 29 family residences in two sizes and 14 senior homes.
To revitalise the area and at the same time ensure a high quality of life, we have looked into the aspects of this location that play a role in designing a living environment which enables a strong sense of community. The varying scales of the individual fields made it possible to create a living environment where the concepts of neighbourhood, diversity, cohabitation and a sense of community take physical shape in the urban layout. Smart transitions from public to private space and the design of hybrid zones assure the high quality of life we mentioned above.
“A typology that surpasses the row house”
Het Pauwenhof consists of three distinct types of homes to address the unique needs of diverse residents: For senior residents, one and a half floor homes with a ground-floor bedroom surround a communal courtyard. For singles or couples without children we have designed two and a half story residences, while the larger family homes, spanning three floors, are connected to a lush green park featuring a playground. Despite catering to different resident needs, we have maintained a cohesive aesthetic through shared architectural details. The brick facades are carefully designed with a high quality brick in two different masonry bonds. The chosen architectural detail connects different buildings by applying the same concrete bands on the facades, creating a unified visual identity.
facts & figures
design: bureau SLA
client: Gemeente Zaanstad, Stevast Ontwikkeling
technical advice: Bureau Kent
structural engineer: Pelecon (Peters & van Leeuwen), Gouda
realisation: KBK Bouwgroep, Volendam
location: Pauwenven, 1504 AW Zaandam
program: 43 residences in 3 types
start design: 2017
realisation: 2023
photography: Jeroen Verrecht

