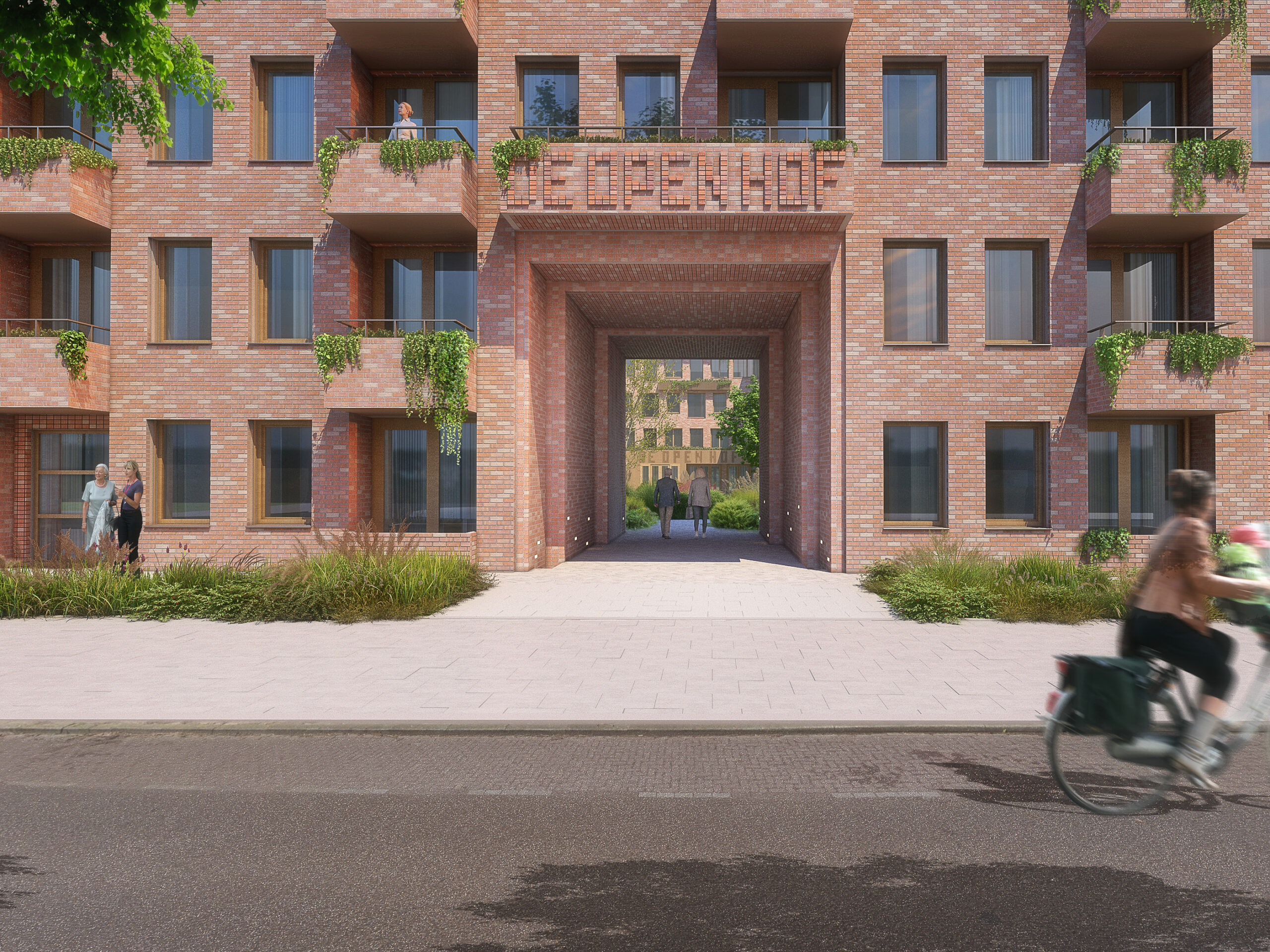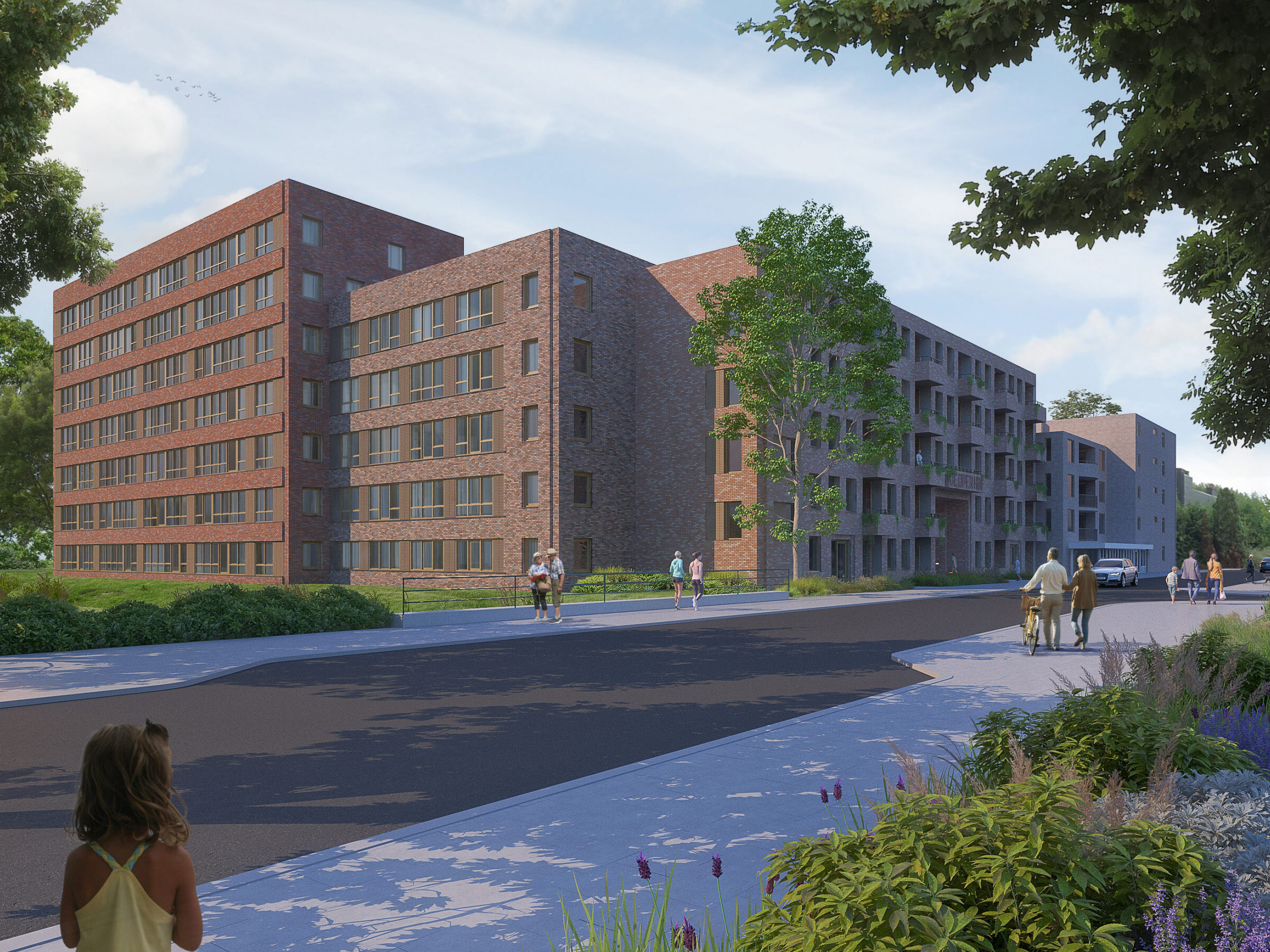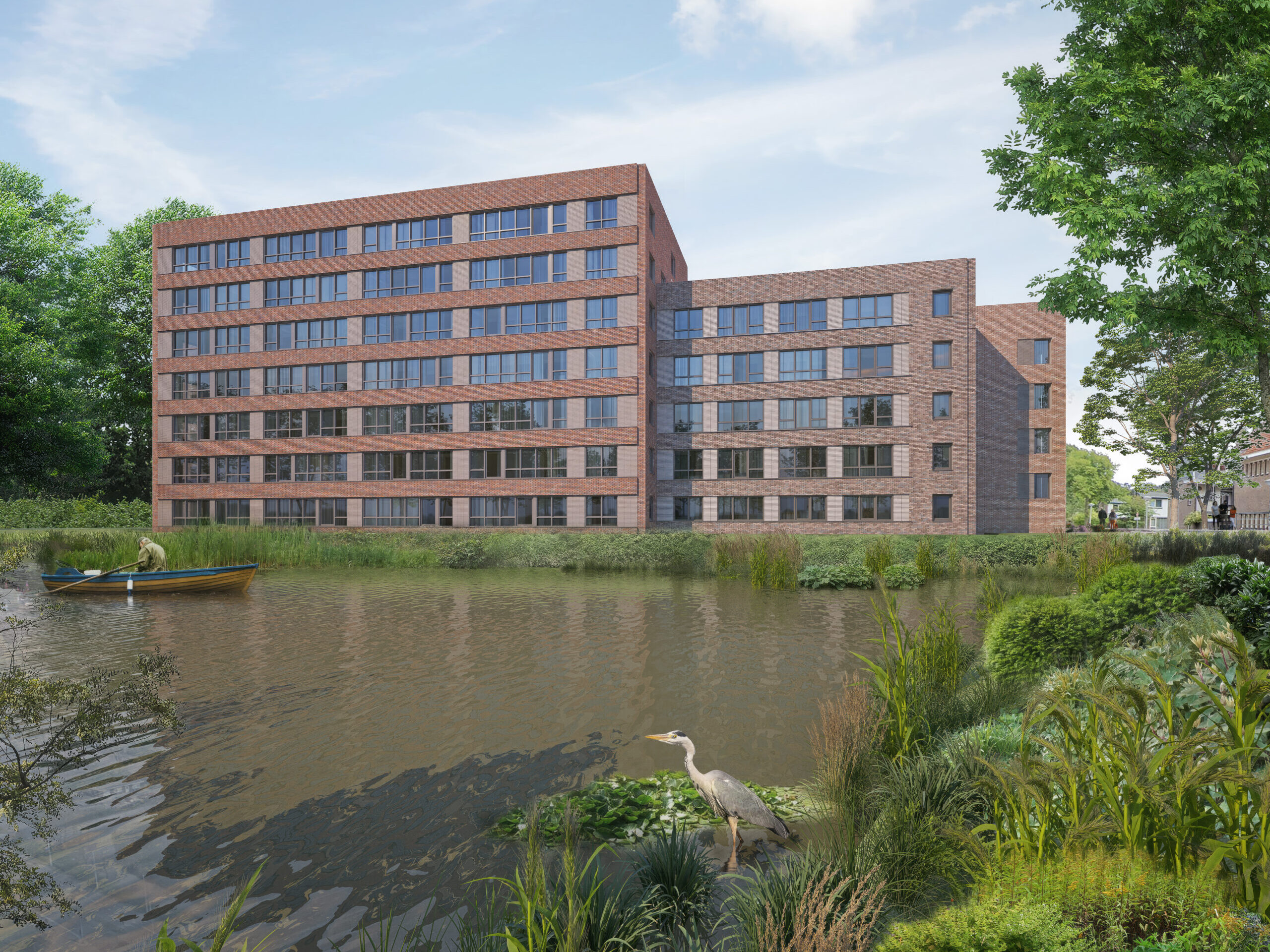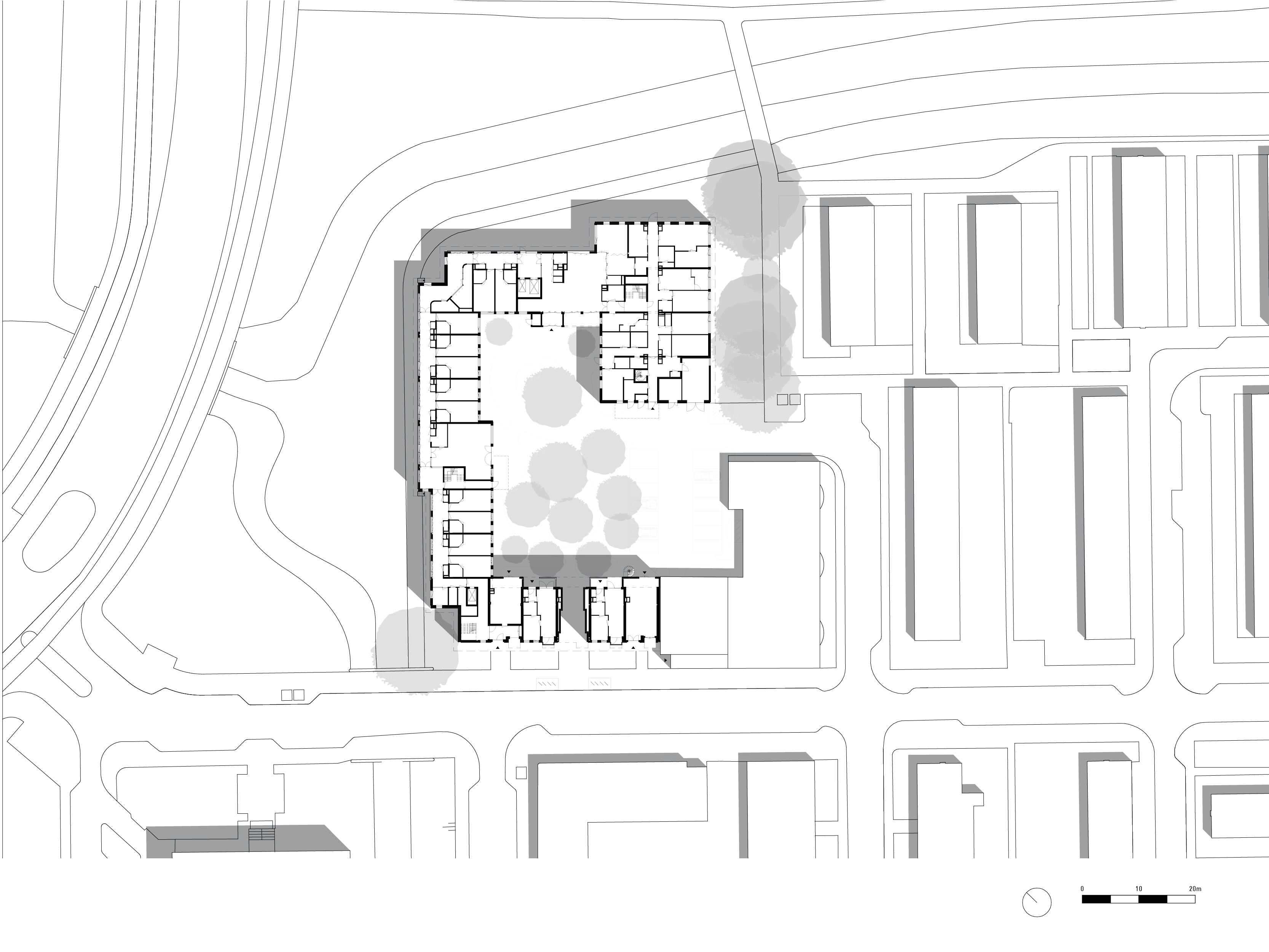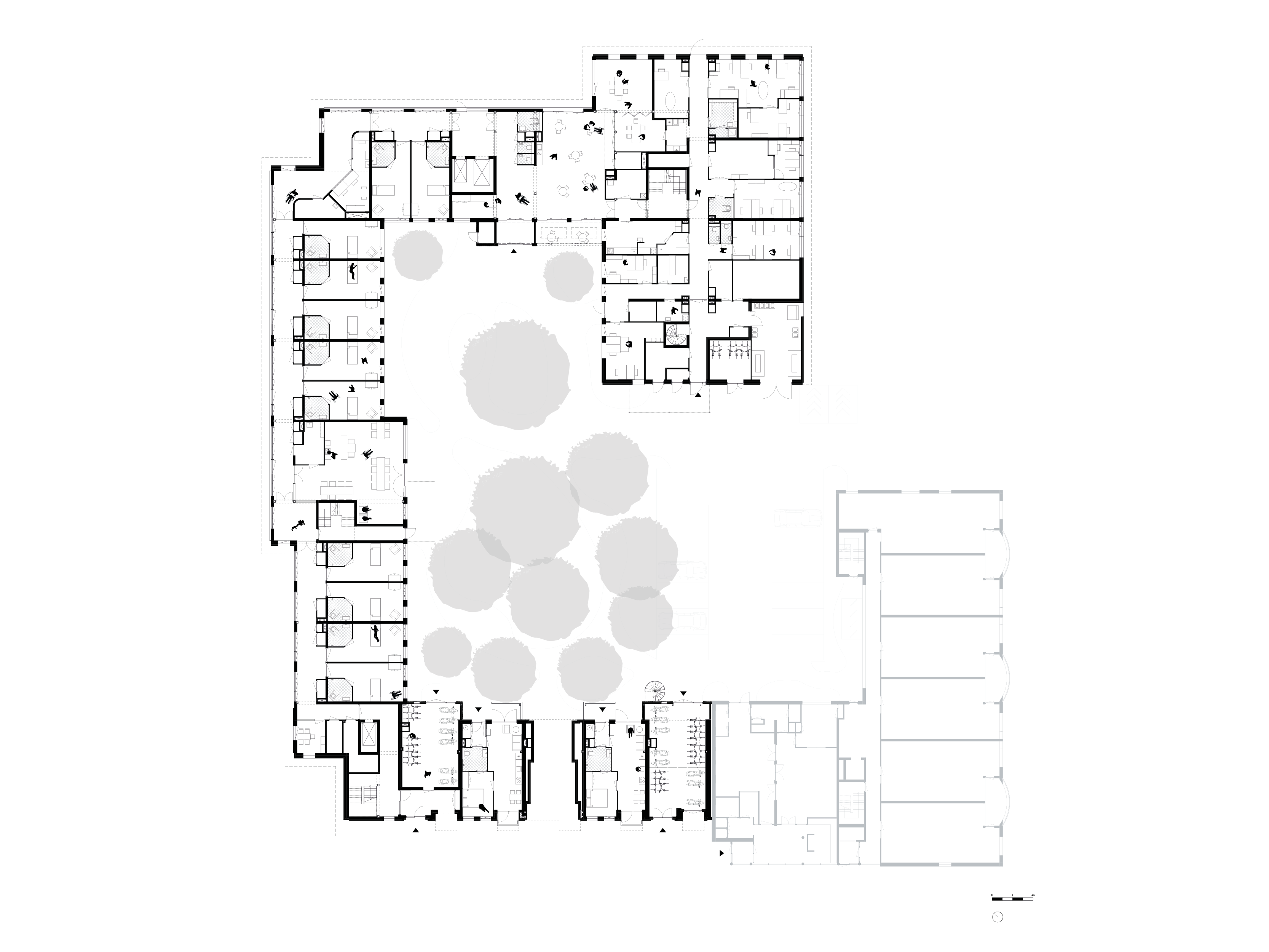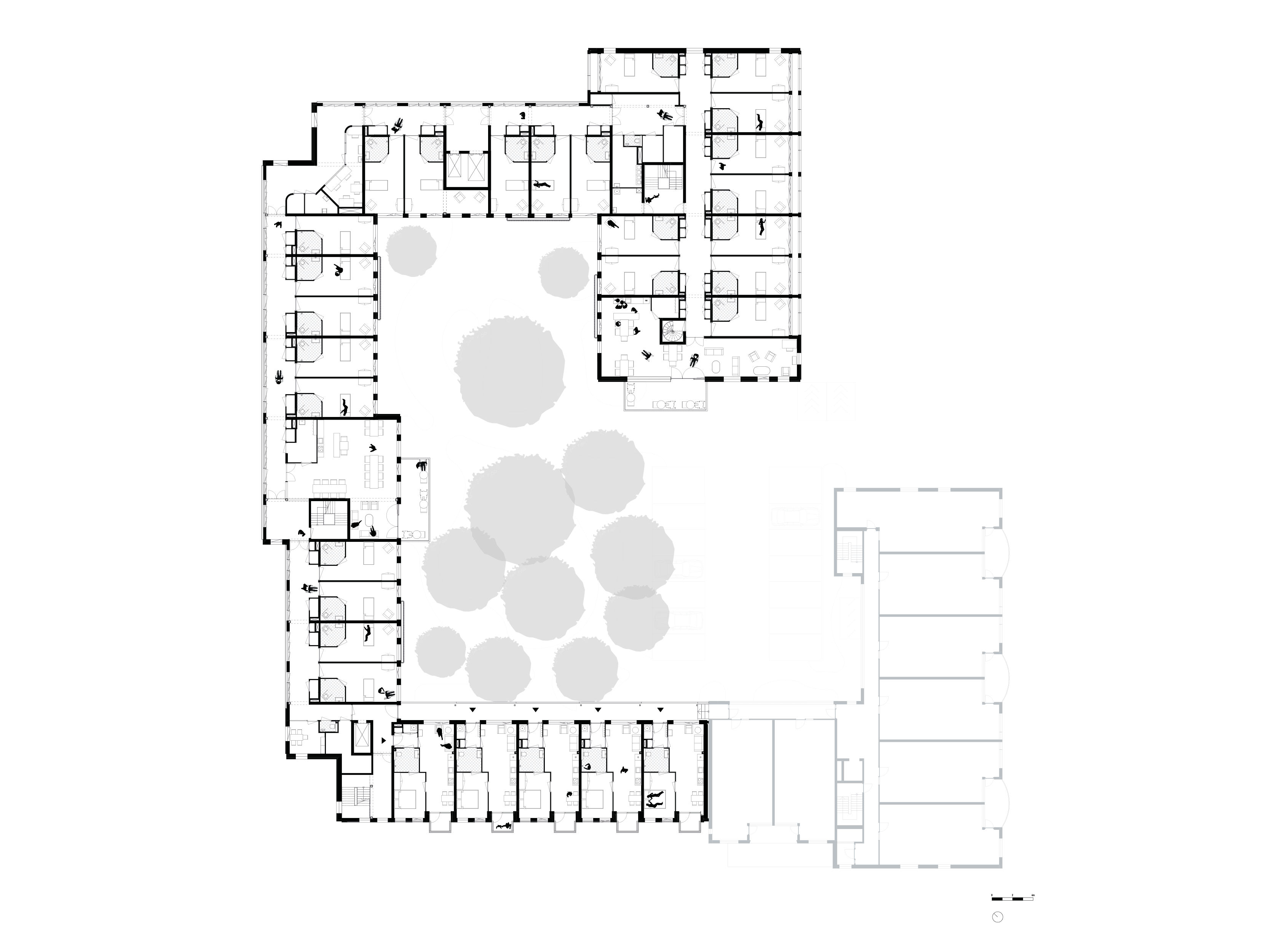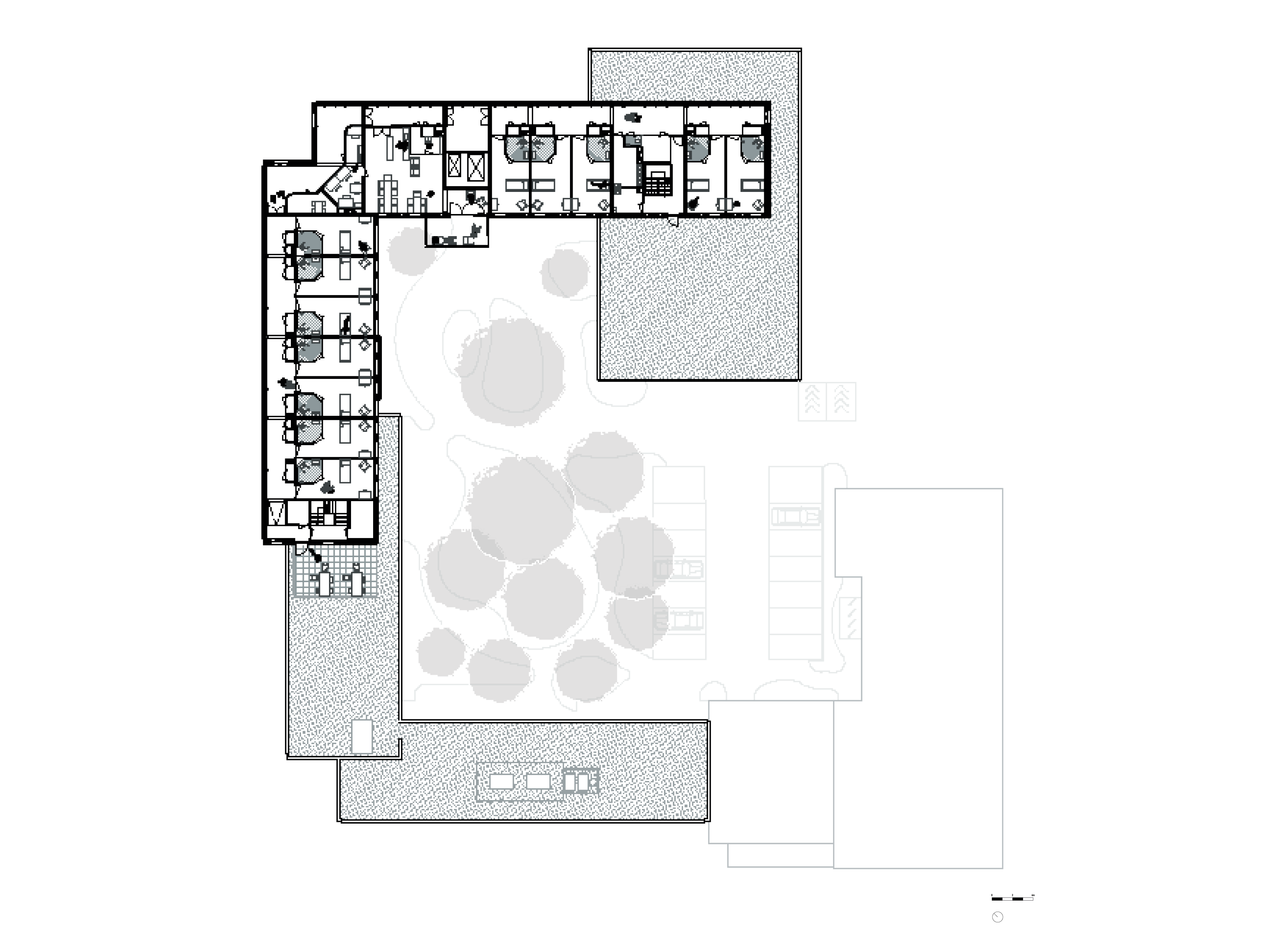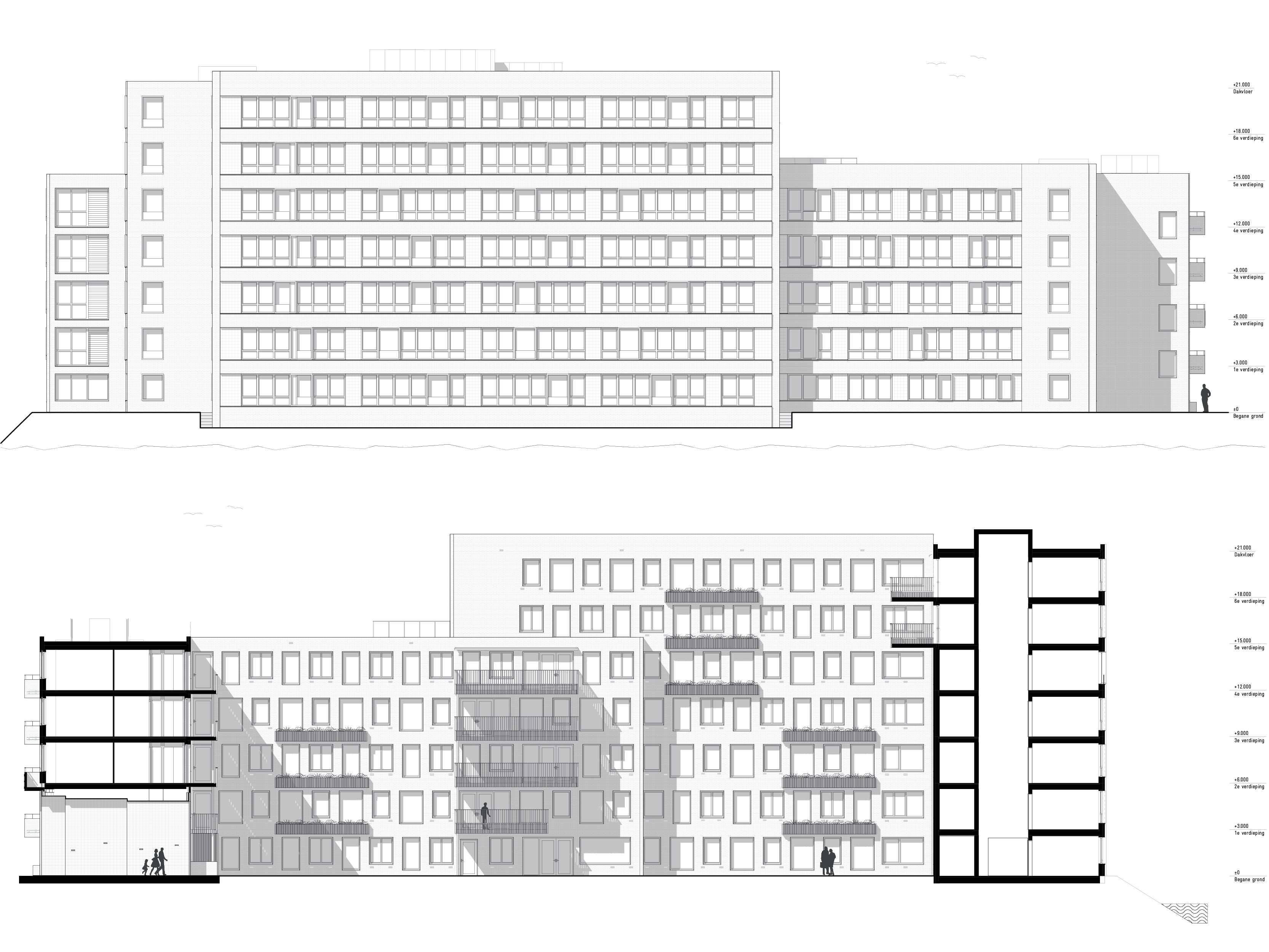DE OPEN HOF AMSTERDAM
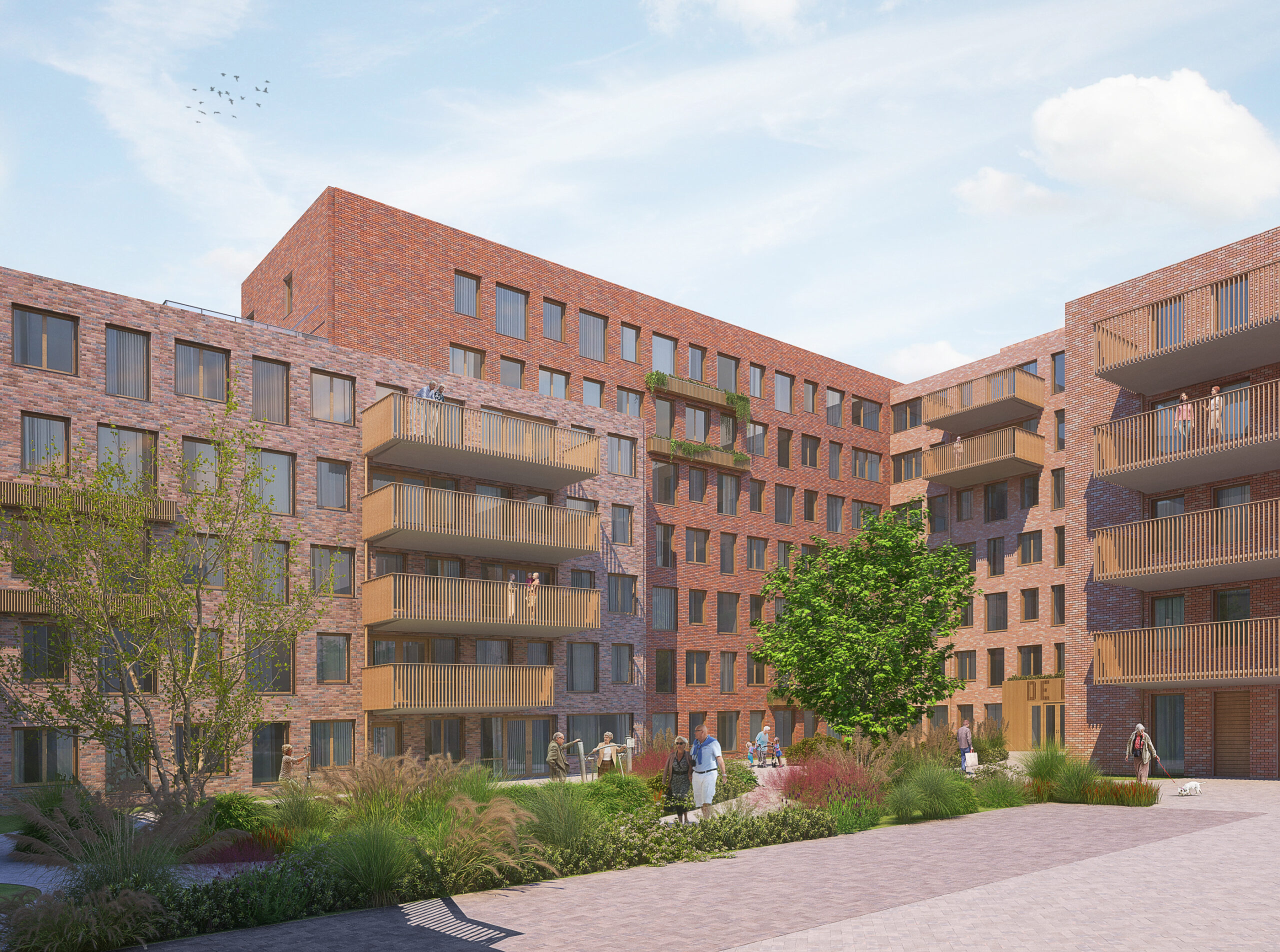
design & build
new-build for nursing home in Amsteldorp, Amsterdam-Oost
De Open Hof, a nursing home of Zorggroep Amsterdam Oost, which is well-known in the neighborhood of Amsteldorp, is for a large part being rebuilt. With this assignment, bureau SLA investigated how to provide better care for the residents. Quality homes for the elderly in Amsterdam are desperately needed. Moreover, senior citizens are an important residential group in our city. Hence the question: how do you ensure that seniors can spend their old age in a qualitative way?
The new courtyard of the nursing home will soon give residents a peaceful green environment. To this end the current courtyard will be enlarged and designed in such a way that the garden is interesting at every level. All residents will have a beautiful view of the garden from their homes. The courtyard also offers them a peaceful place, as they live sheltered behind the trees, but still in the middle of the bustling city. With a new gate to the street, the courtyard becomes an open and accessible meeting place for the Amstelbuurt.
“Despite the different appearances, the building is one ensemble, where quality of life for the residents comes first.”
An important feature of the new building, is to maintain the relationship with the city. By creating a wide living corridor around the private rooms, preventing traditional corridor access, we kill two birds with one stone. One has a nice view on the city and at the same time plenty of daylight. The corridor is not a dark place, but an open living space for the residents, with important spatial properties. In this way, the corridor has a second function: it provides a noise buffer between the adjacent motorway and the private studios. This intervention improves the living quality of the residents, while offering a nice solution for the otherwise expensive, soundproof facade.
Due to its urban location, the building has several characters. On the city side, the facade design is based in the values of the general expansion plan (AUP), where architectural elements such as the loggias, stairwell and inner corridor determine the rhythm and articulation. On the court side, the intimate collective character and the human scale are important. The care rooms cannot be read individually, but blend into the whole. Despite the different appearances, the building is one ensemble, where quality of life for the residents comes first.
facts & figures
design: bureau SLA
project development: Stichting Woonzorg Nederland
client: Zorggroep Amsterdam Oost, Amsterdam
constructive advice: Van Rossum, Amsterdam
realisation: Heilijgers, Amersfoort
installation advice: J van Toorenburg BV, Rijswijk
landscape design: BOOM Landscape, Amsterdam
location: Fahrenheitstraat 115, 1097 PP Amsterdam
program: 131 care studios and 21 social housing apartments for seniors
start design: 2019
expected completion: 2026
surface: ca. 11.041 m2 GFA
renders: Vingtsix Visualizations

