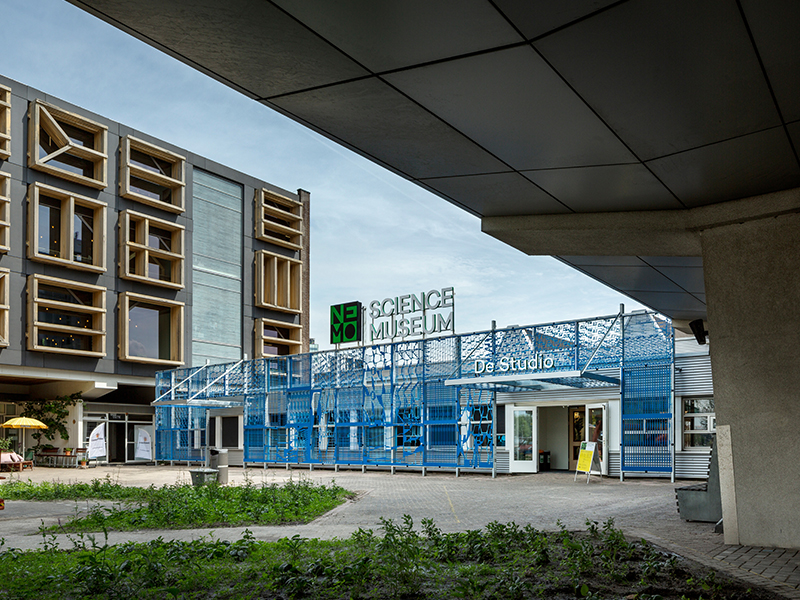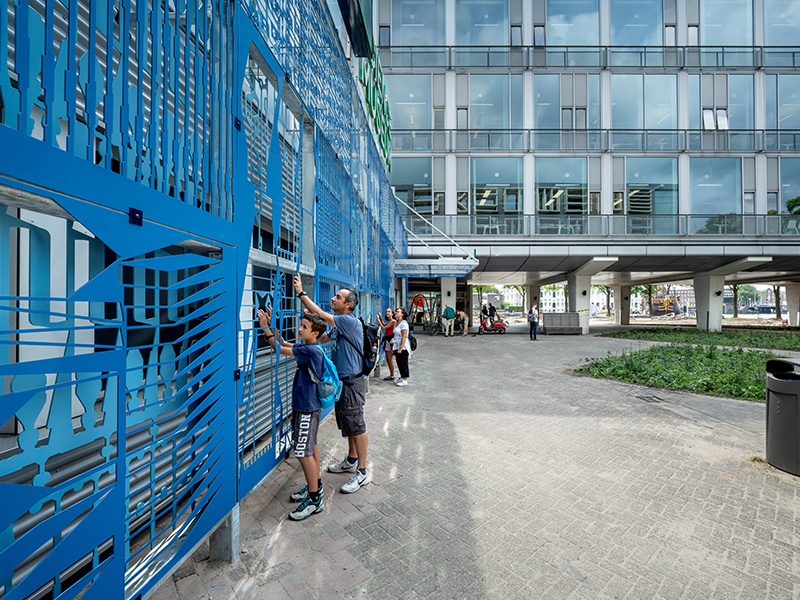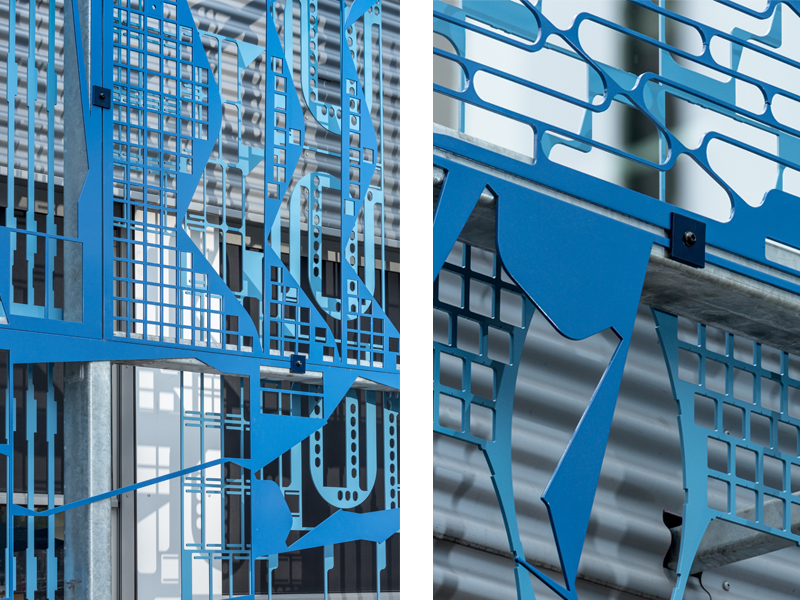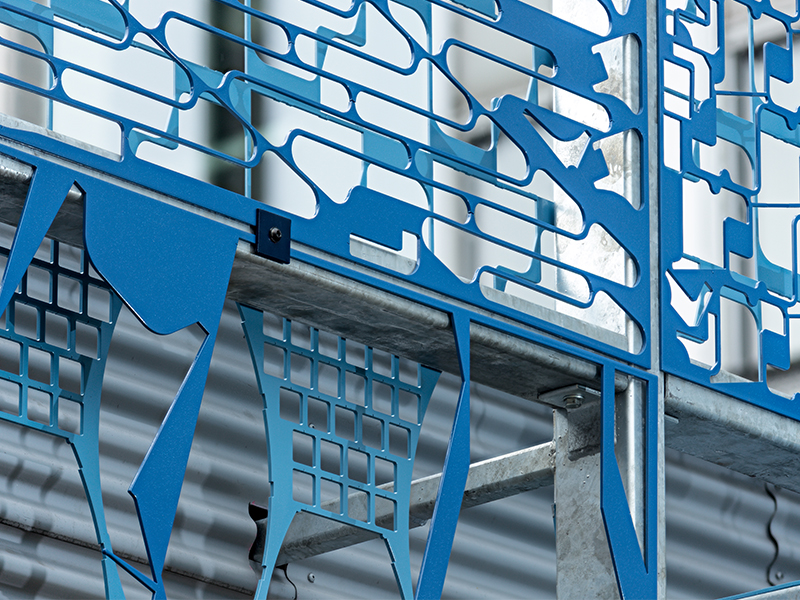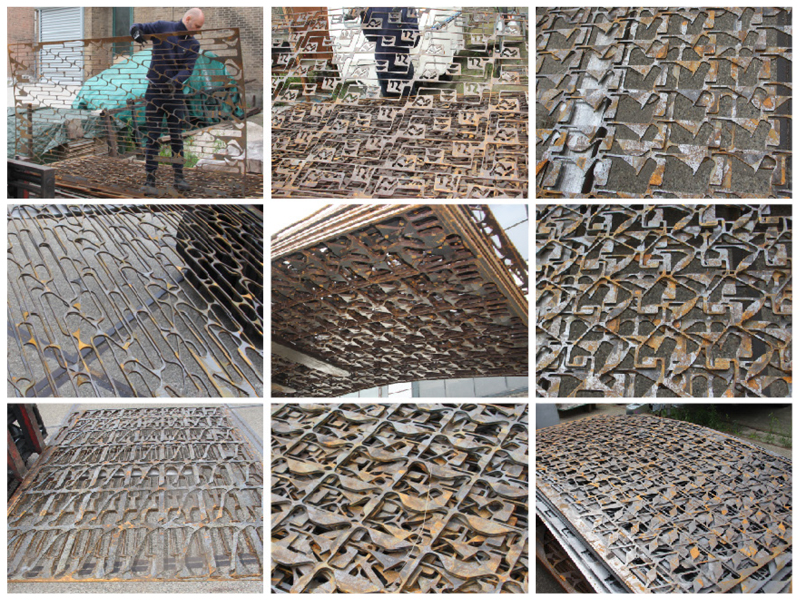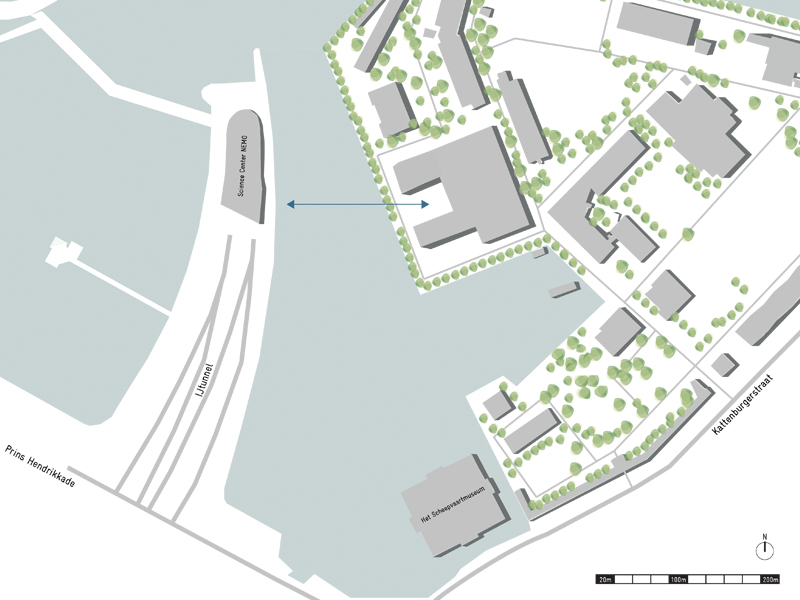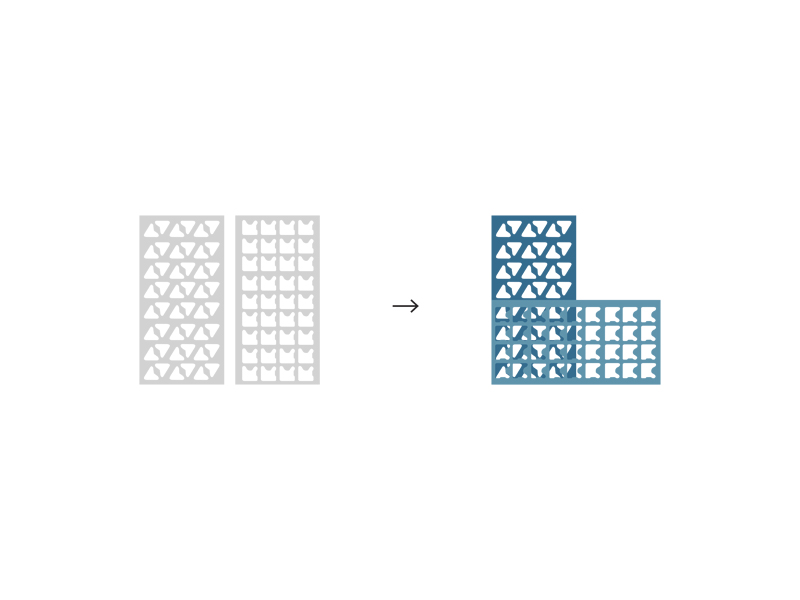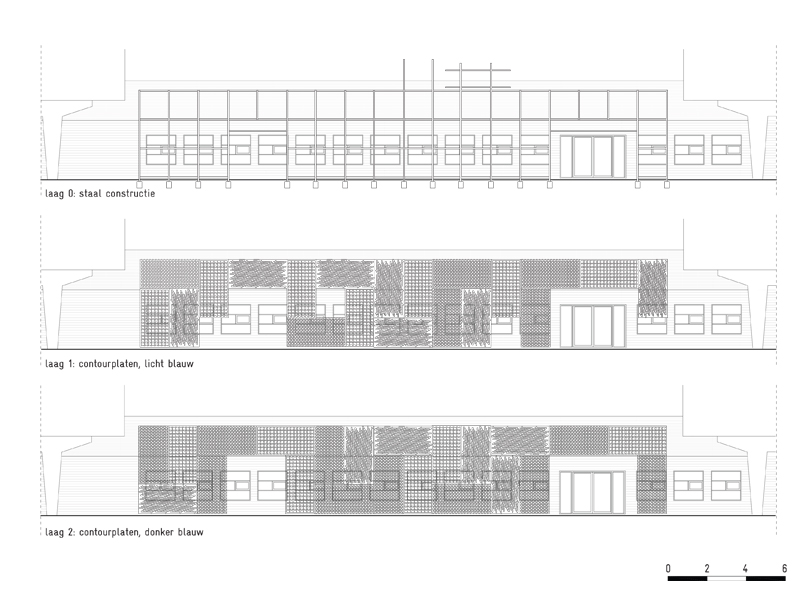NEMO DE STUDIO AMSTERDAM
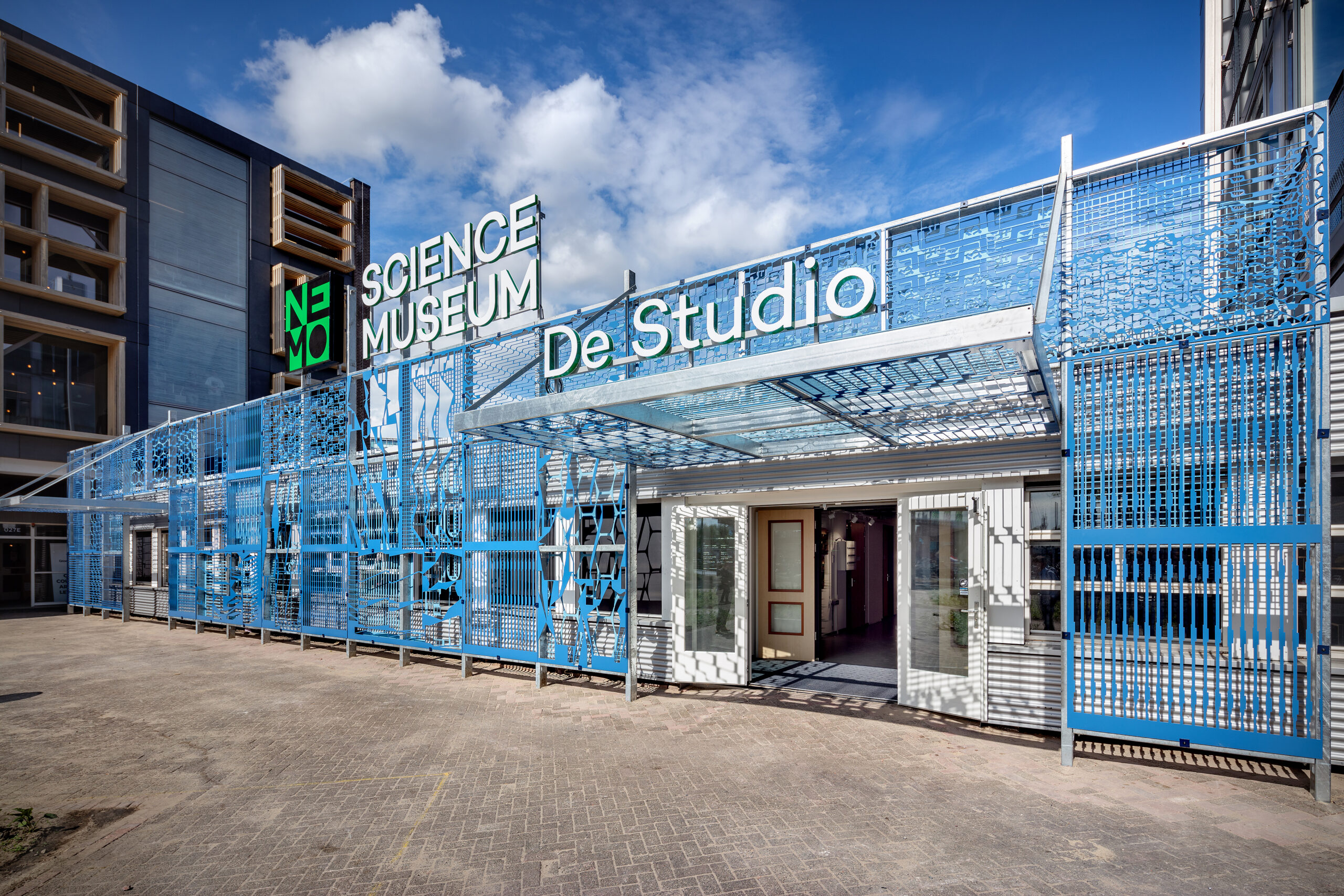
design, invent & build
circular dependence for NEMO science museum
The Nemo Science Museum opened its doors in 1997 with a new building in the center of Amsterdam. The building was designed by Renzo Piano and is a popular attraction for children. The recent extension “De Studio” on the Marineterrein is a laboratory for interactive exhibitions and programs. This new part of the Science Museum also appeals to adults.
De Studio is housed on an adjacent old military complex. In 2016, bureau SLA realized the transformation of one of the former naval education buildings, to house congresses and innovative startups. It is part of an integral building ensemble from 1966 by De Weger, together with the low rise building of a former sports hall, that has been transformed into De Studio laboratory. The existing building has been left intact as much as possible, yet to adapt it for the new function, structural interventions have been made and changes in the installation technology. The renovation has been designed and executed in a sustainable, circular manner, repurposing as many old elements of the building as possible.
“The Studio has a spectacular circular facade made of rest materials from the car manufacturing industry”
A striking feature of the building is the new facade that bureau SLA designed from residual material from the automotive industry, using Superuse Studios‘ material harvest map. The facade consists of two layers of so called contour plates. The cut shapes are used as parts for new cars. What remains is a 6 mm thick steel plate with graphic patterns. The plates are mounted behind each other and give a cheerful play of lines and patterns. Because the patterns were not known beforehand, the position of the contour plates was determined on the construction site.
facts & figures
client: NEMO Science Museum, Amsterdam
design: bureau SLA, Amsterdam
design team: Peter van Assche, Malon Houben, Martynas Solovejus
design & realisation: 2019
constructive advice: Pagter Bouwconstructies, Heemskerk
building costs advice: Target Bouwkostenadvies, Amsterdam
landscape design: BOOM Landscape, Amsterdam
original design: F.C. de Weger, 1966
location: Kattenburgerstraat 5, 1018 JA Amsterdam
photography: © Thijs Wolzak and © Daan van Eijndhoven

