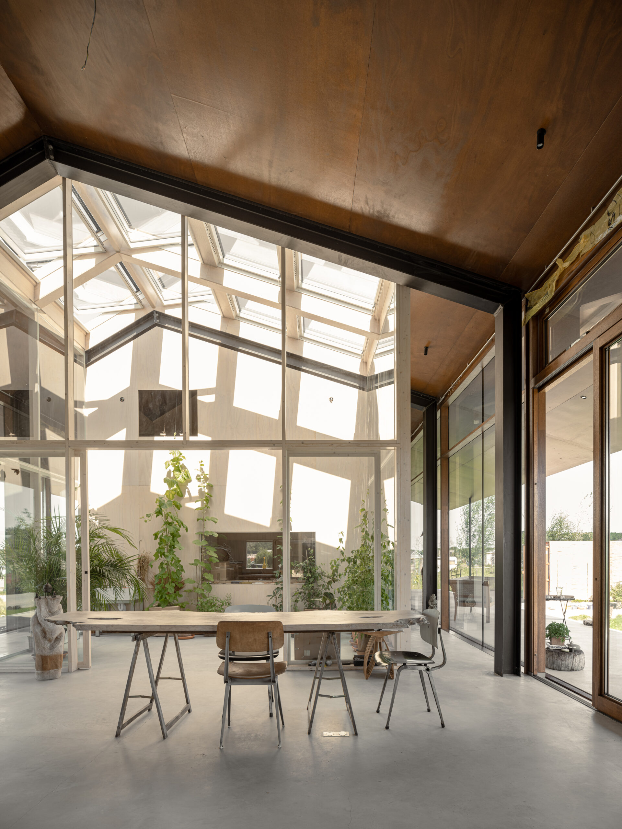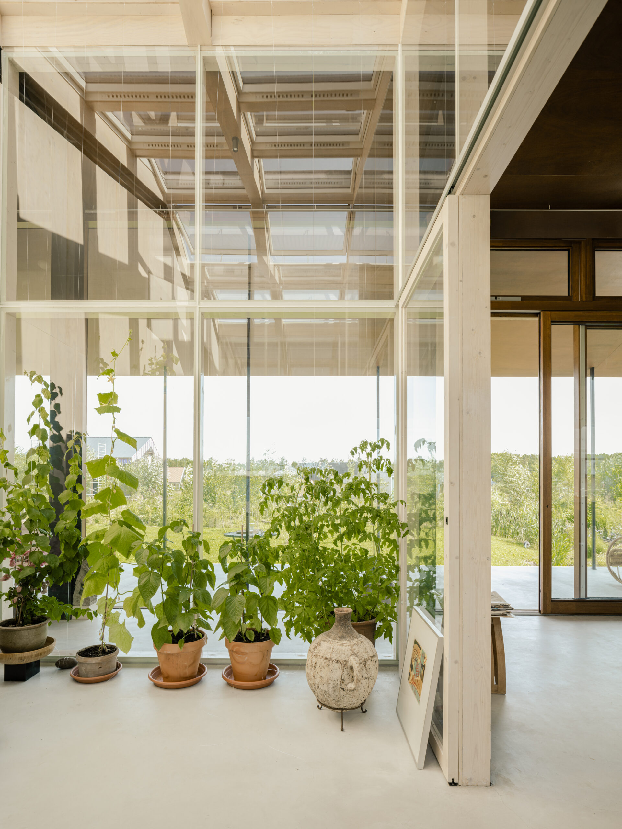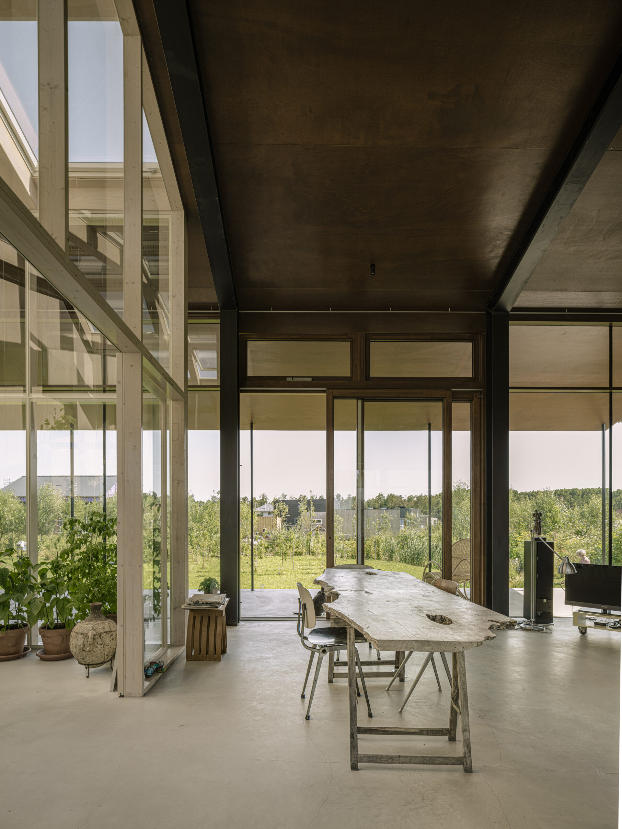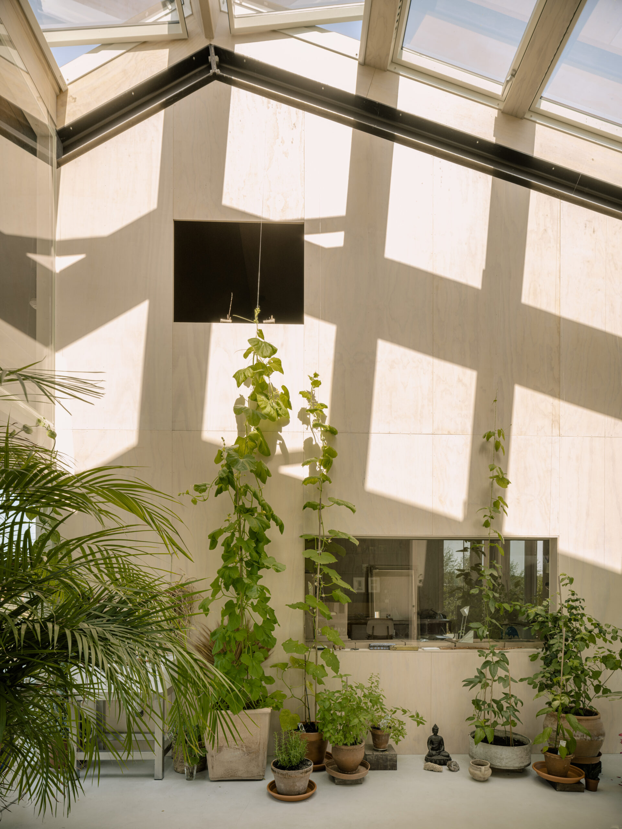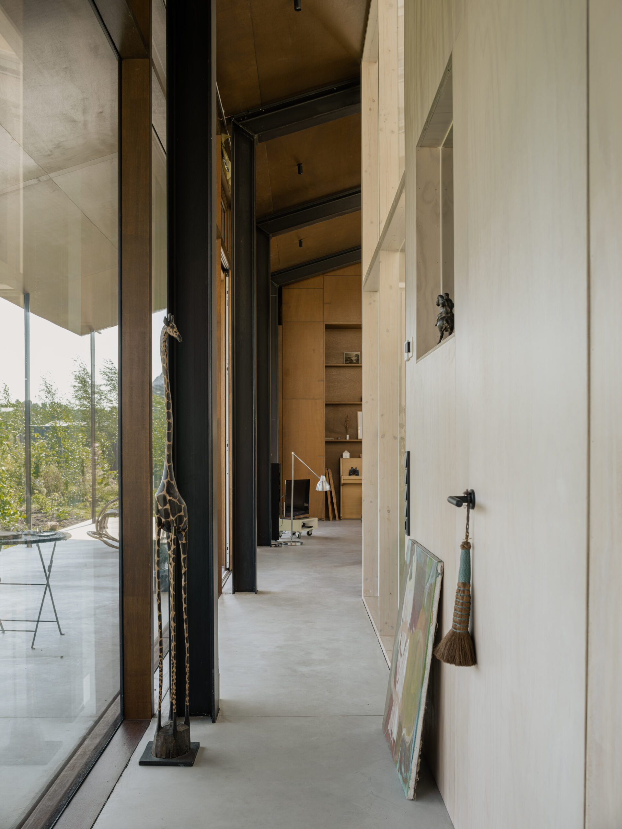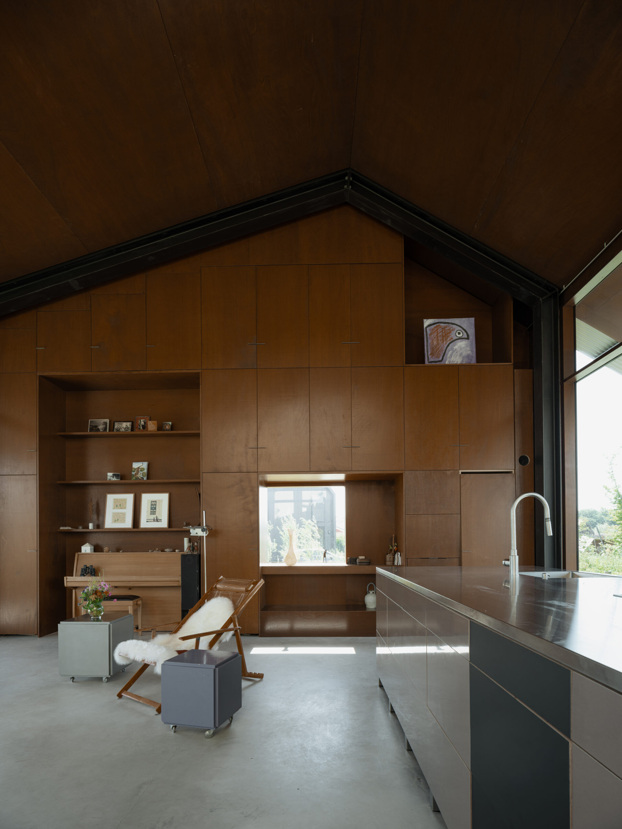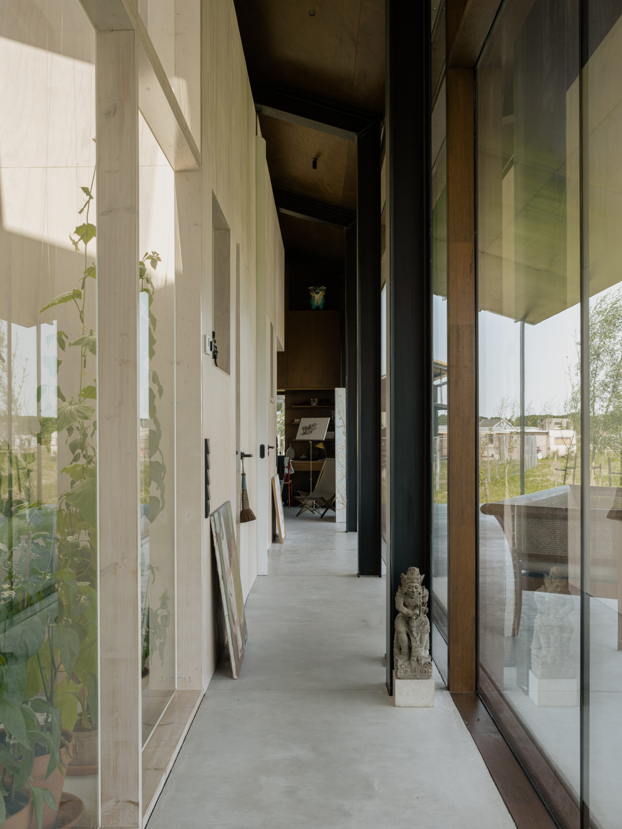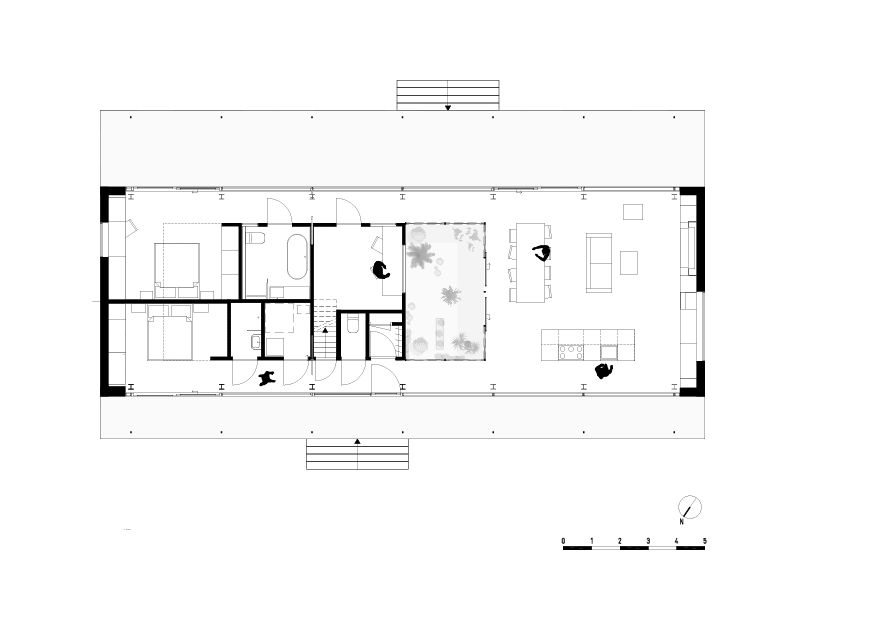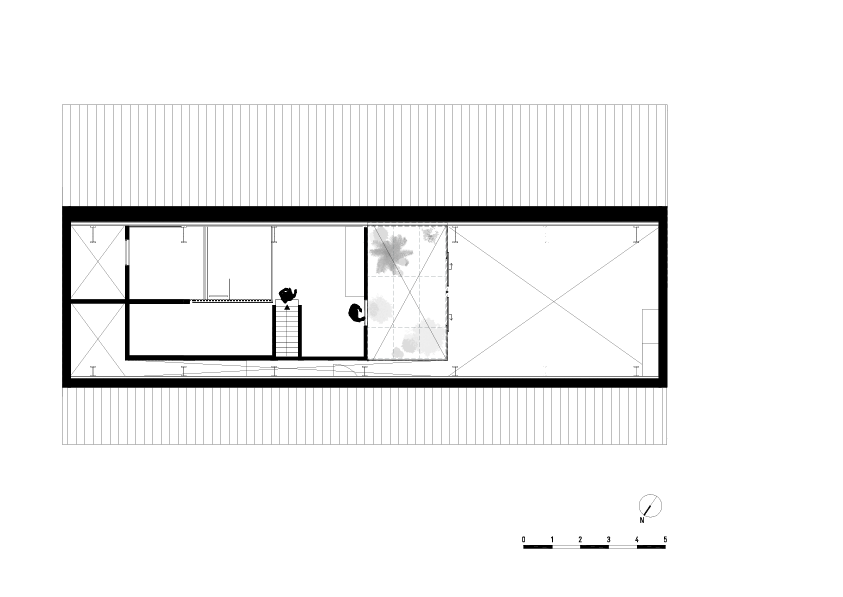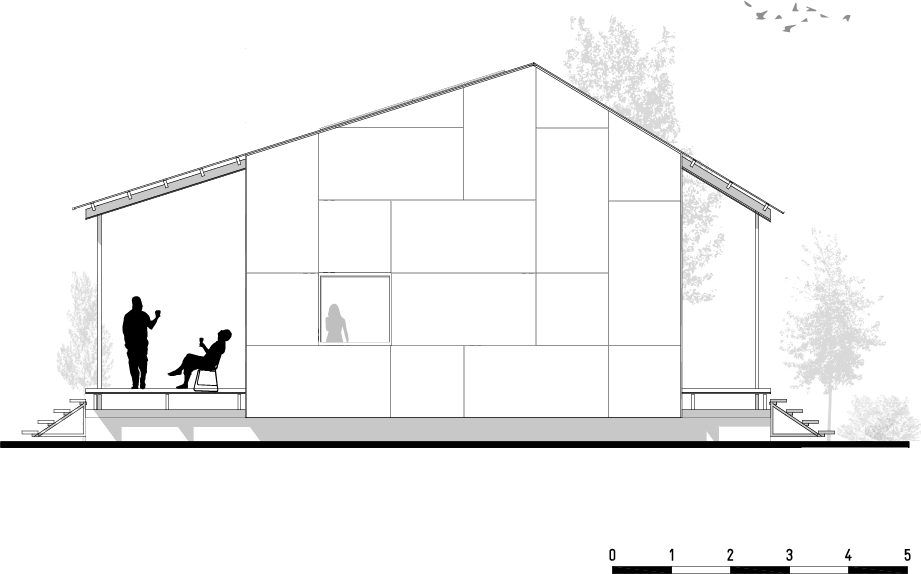HOUSE IN A HOUSE ALMERE
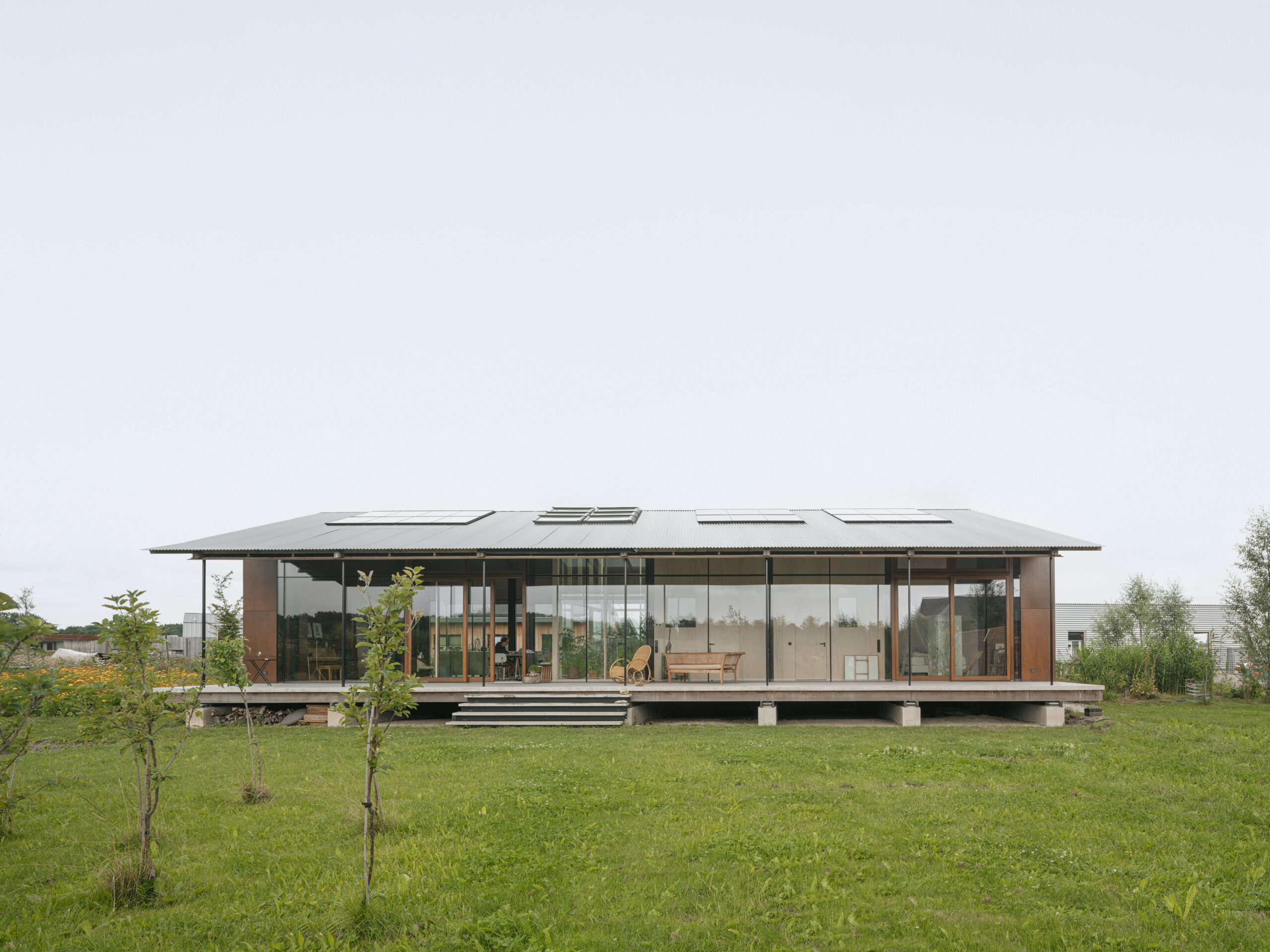
design & build
private residence in Almere Oosterwold
The design concept for the residence in Almere Oosterwold sought new avenues of living, without predefined models, exploring various references. Functionally, the program should include an office and a guest room with bathroom. It should be future-proof, flexible in layout and use, also for the next residents, with emphasis on ground-floor living and wheelchair accessibility. Although not an immediate concern, the client, thought it wise to consider potential scenarios. A last condition: shelter over the front door, so one doesn’t have to fiddle with keys in the rain.
“A light house: no artificial light during the day.
A spacious house: no cagey house of small rooms
A connected house: spaces are in contact with each other.
A practical house: a house as a backpack.”
After assessing different spatial models and considering the patio house as a viable option, a linear design emerged as the most suitable choice following a rationalization process. The interior space is delineated by the gable roof and two end facades, acting as stabilizing elements. Both elongated facades feature extensive glazing, ensuring ample natural light within the home while seamlessly merging interior and exterior spaces. Verandas serve as mediators between indoor and partially sheltered outdoor spaces, maintaining a connection with the sky.
The inner house comprises bedrooms, bathrooms, an office and an attic, linked to the living area by an indoor greenhouse. This space, equipped with sliding doors, can be integrated into the living room or serve as a distinct entity in the house’s center. Abundant daylight, streaming through skylights, creates a luminous “open area,” a serene oasis within the living. In the context of the polder, the design signifies a shift between inside and outside, culture and nature, mirroring the essence of Almere’s design. The city resides on reclaimed land from the sea, nestled within the polder, surrounded by farmland, and bordering an artificial lake. This same concept is echoed by the house: situated amidst the polder landscape, it invites artificial (human-controlled and managed) nature into its core.
facts & figures
design: bureau SLA
client: private owner
realisation: 2020
contractor: Jan van den Dool
location: Almere Oosterwold
fotografie: © Jeroen Verrecht


