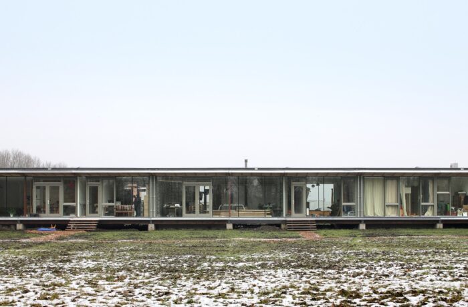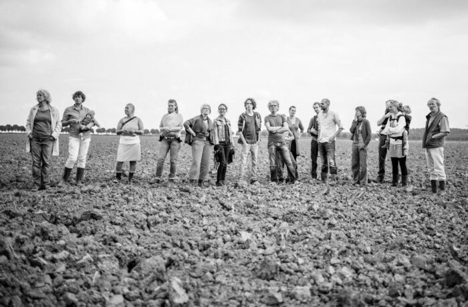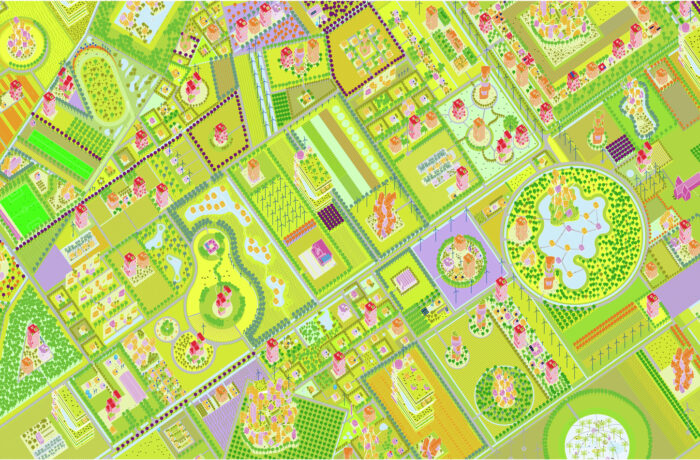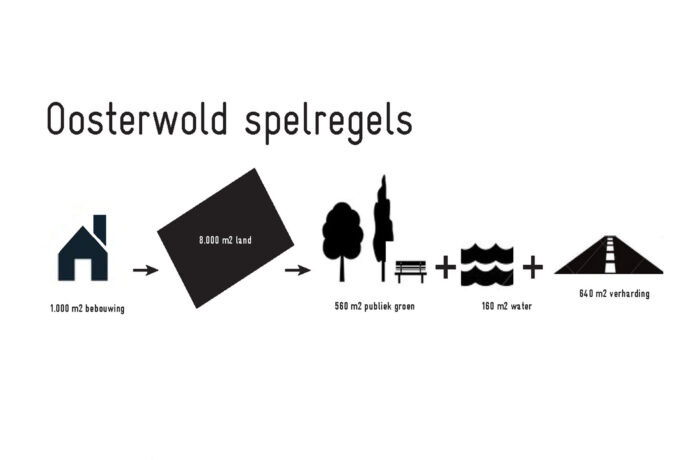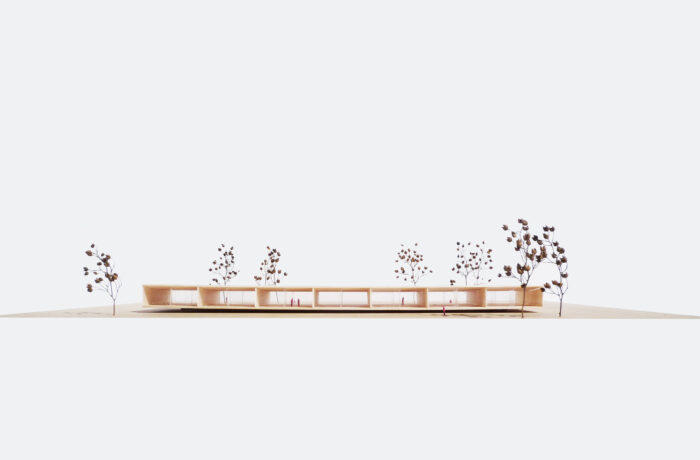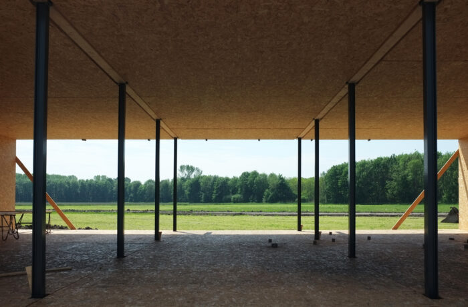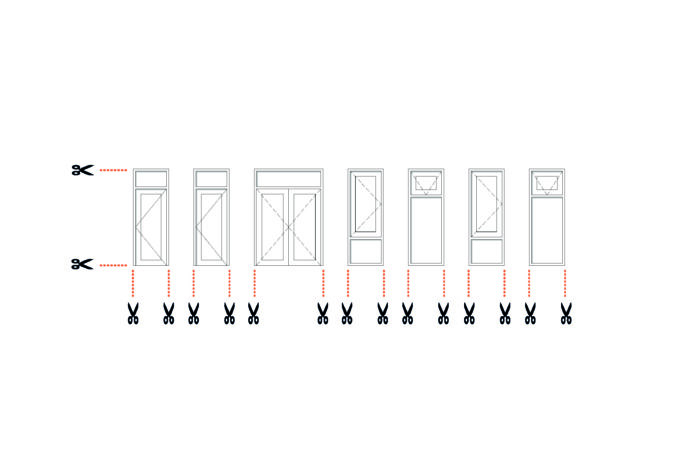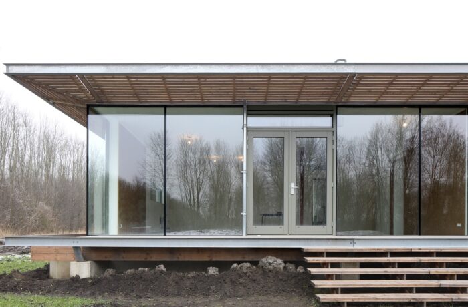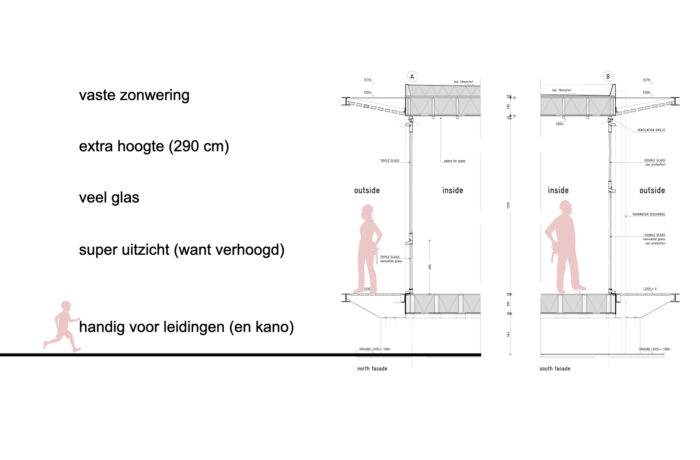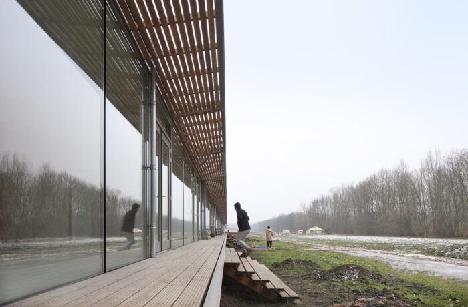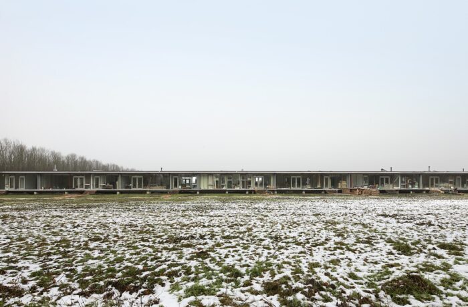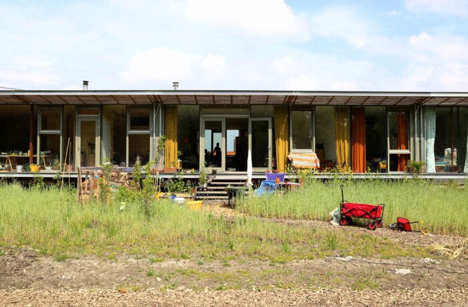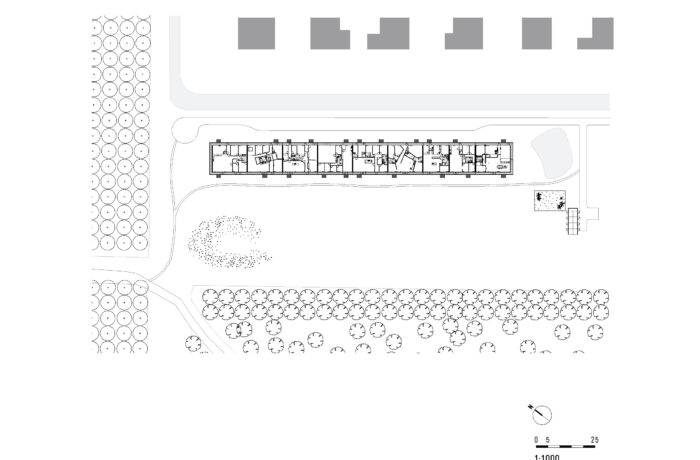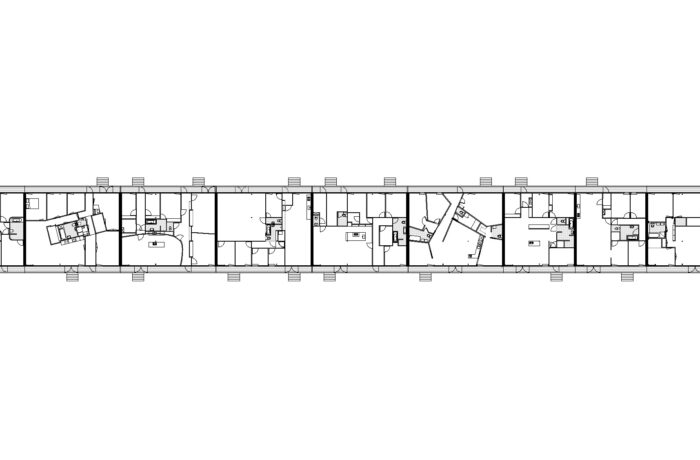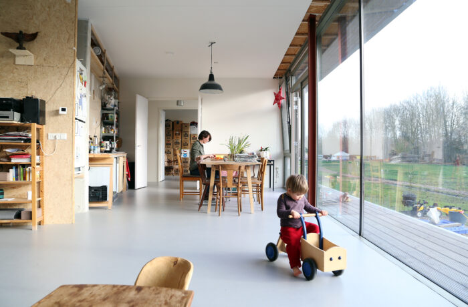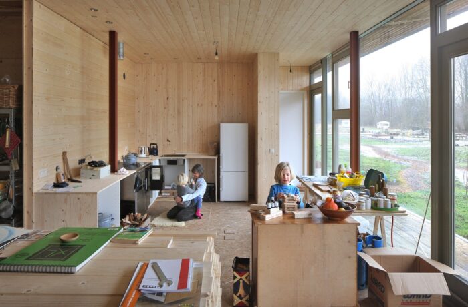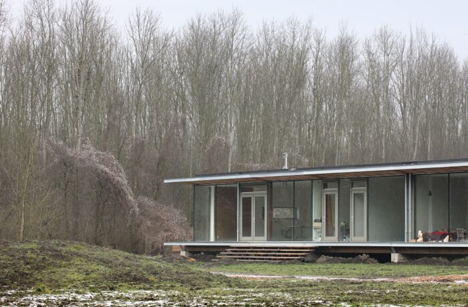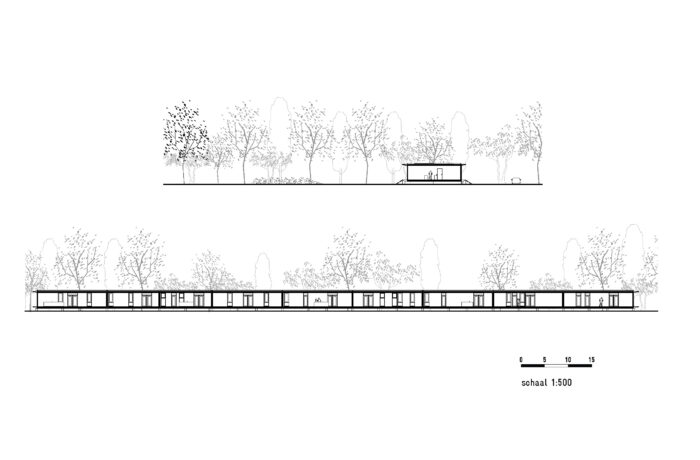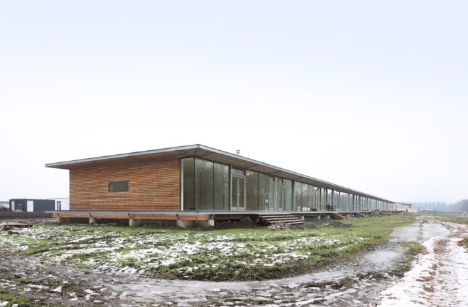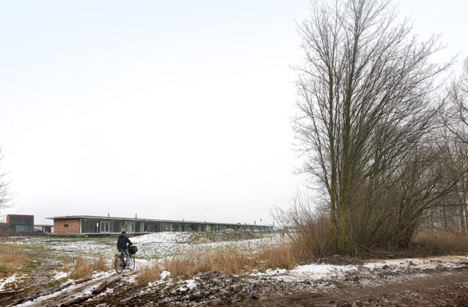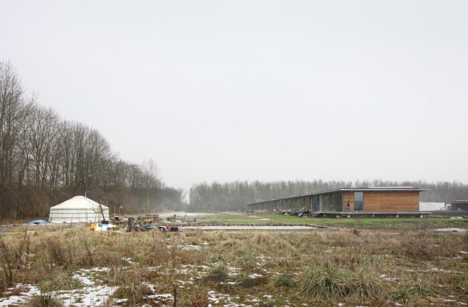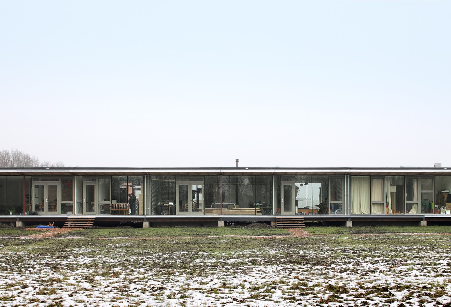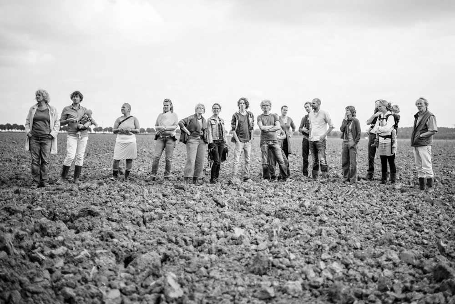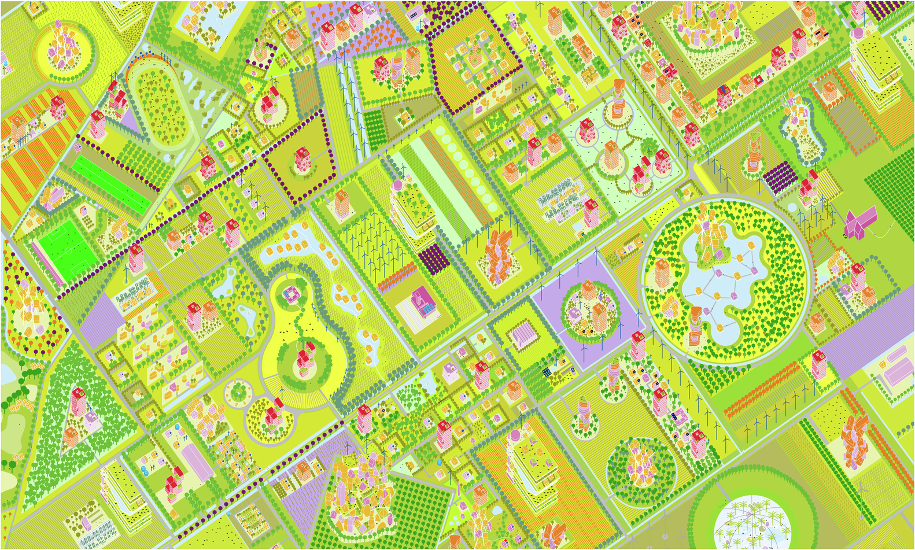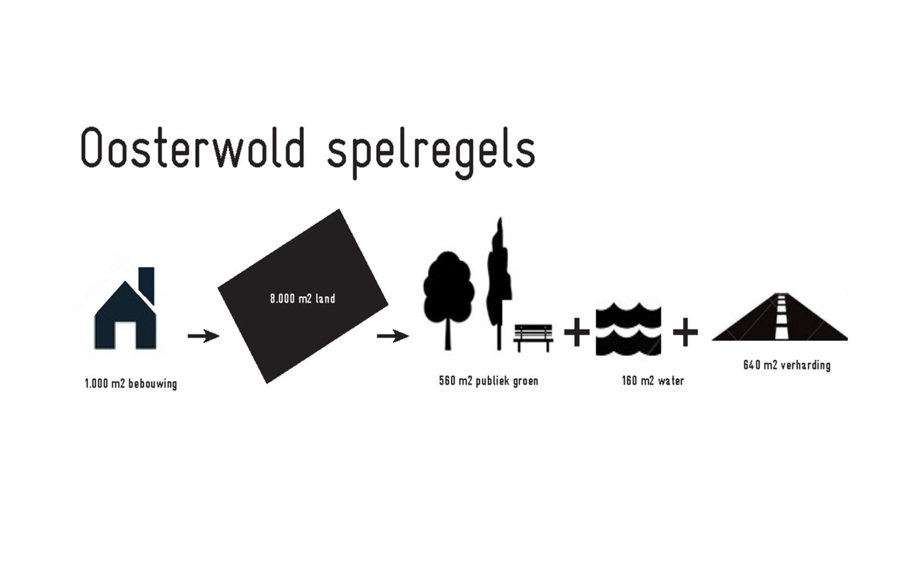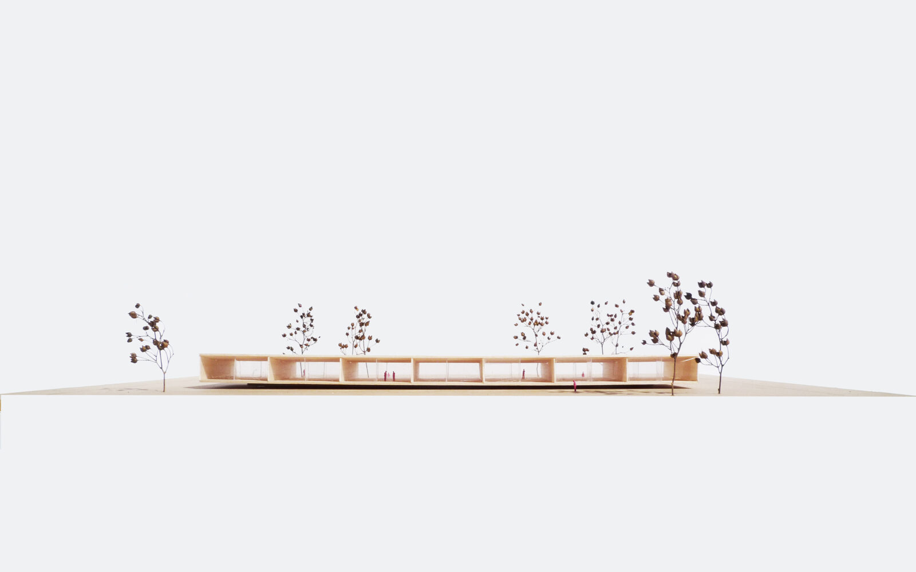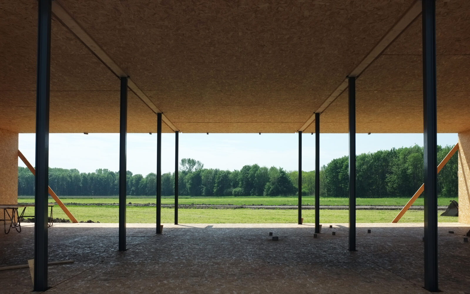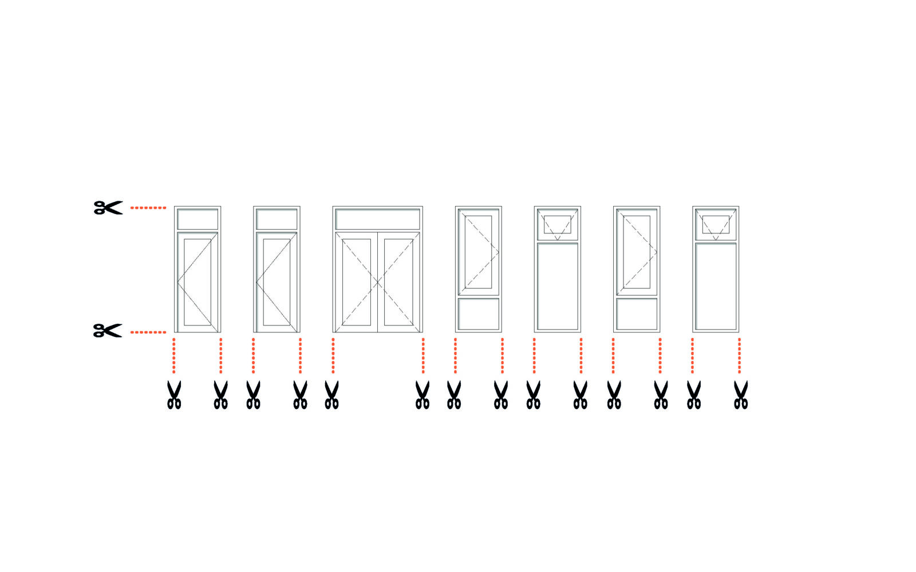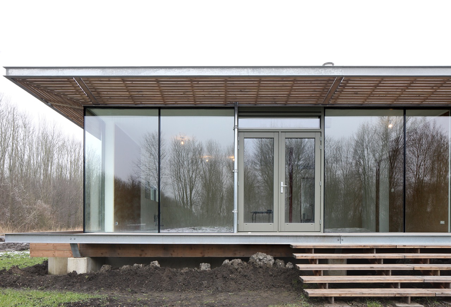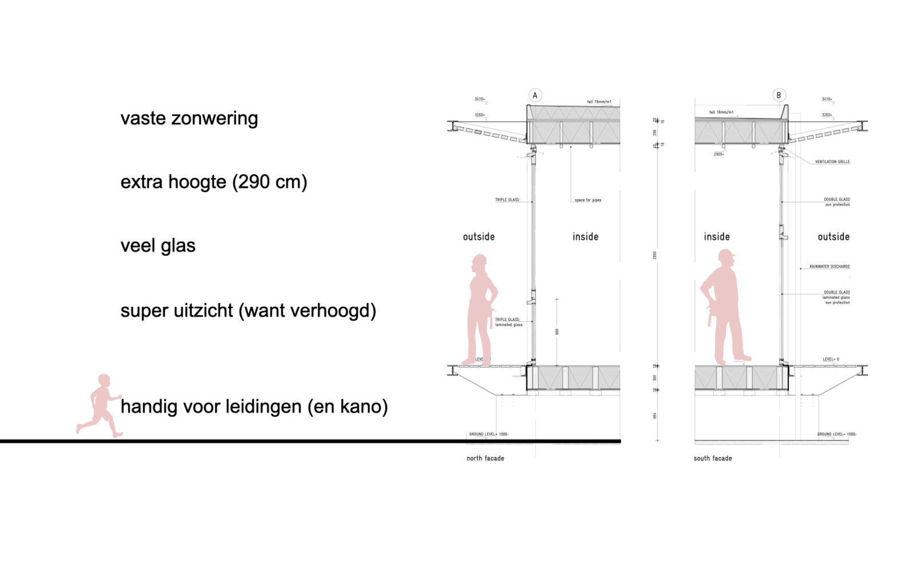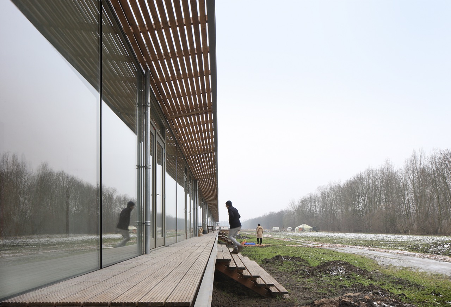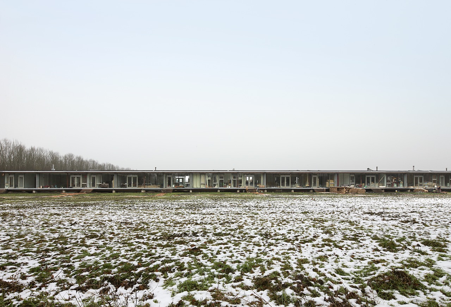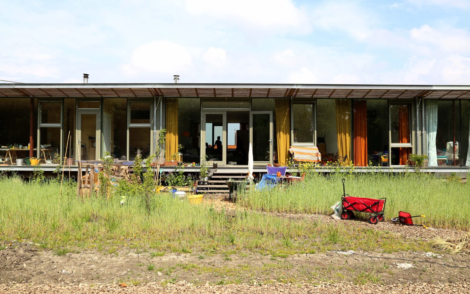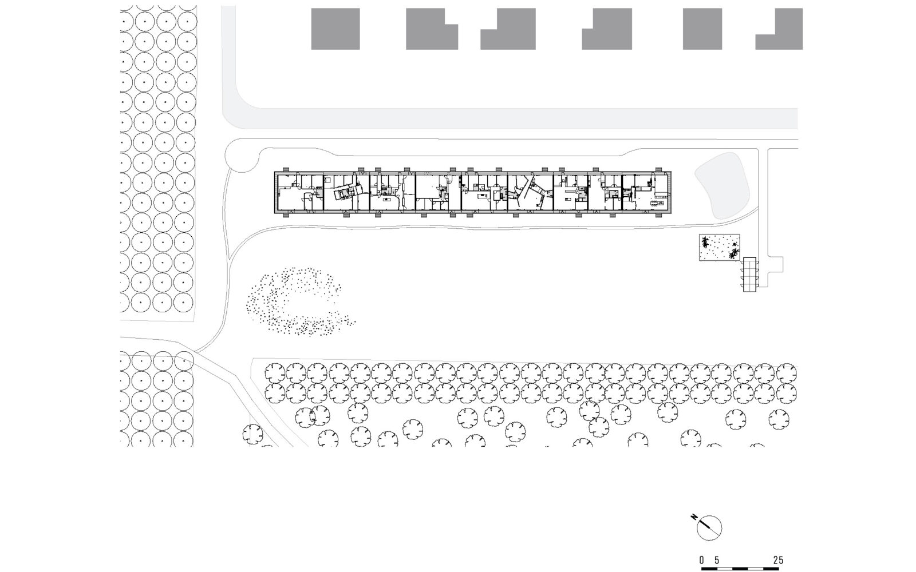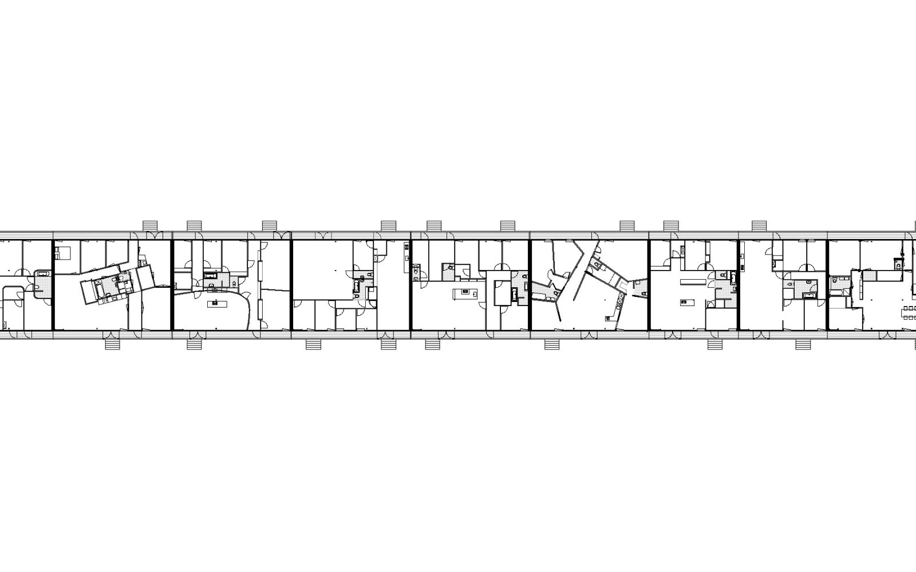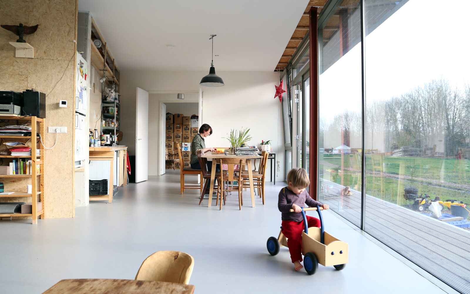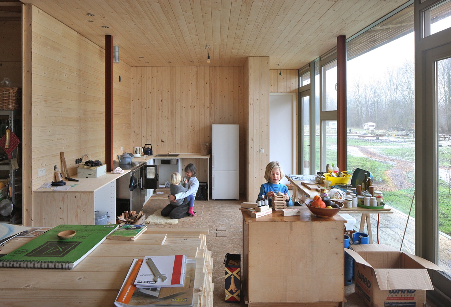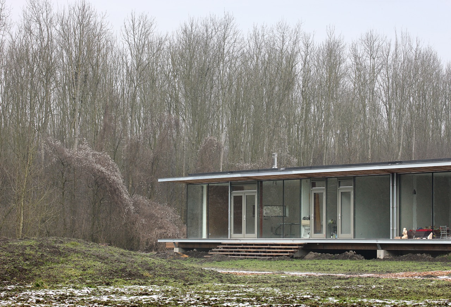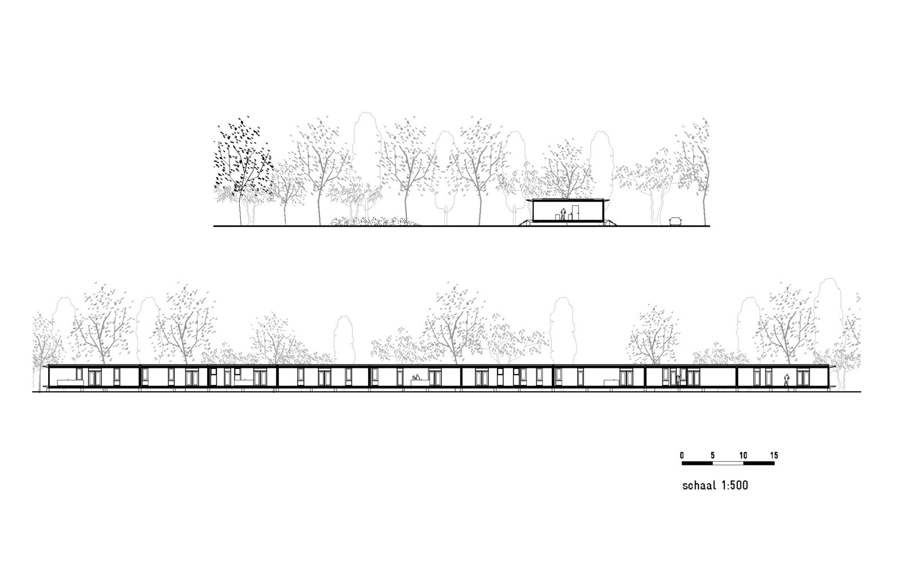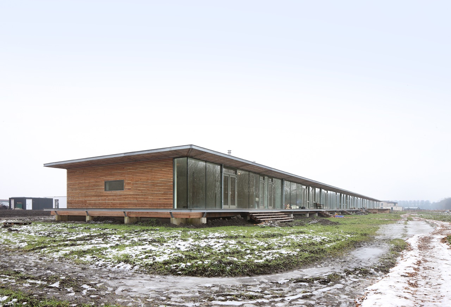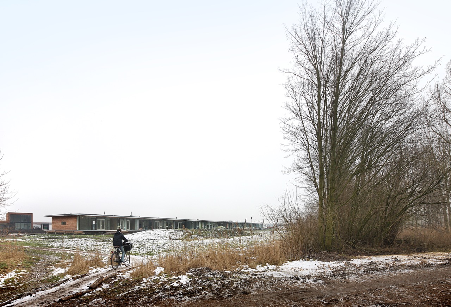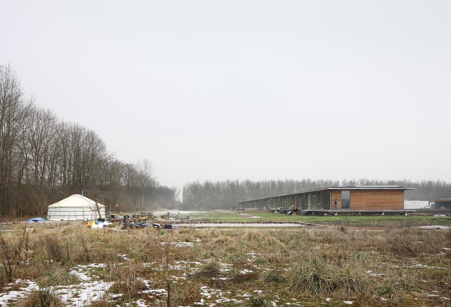co-living Oosterwold
co-living Oosterwold
The 4,300 hectares of Almere Oosterwold, southeast of Almere, are being developed organically. MVRDV’s development plan leaves all initiative to the residents. 15,000 homes are being built in this landscape of pioneers, in a wide variety of shapes, sizes and uses. Each residential or working area is surrounded by a free zone for roads, water, nature and urban agriculture. This creates a patchwork of green initiatives.
The design by bureau SLA and ZakenMaker of nine terraced houses for the self-sufficient community ‘Bosveld’ at the end of the Emile Durkheimweg, was the first building to be realized in this polder. The concept has now been built three times at different locations in Almere Oosterwold. Bosveld is a small community in a 100 meter long building, on a spacious plot of 11,000 m2. The agricultural character of the landscape has been preserved, and the residents grow vegetables and fruit on their land. The wastewater is purified in a helophyte filter and energy is generated by a heat pump and solar panels. The building makes optimal use of the south-facing sun, so that little heating is required in winter. The nine single-storey homes vary in size from 120 to 160 m2 and are raised one meter above ground level, which creates a floating effect. The residents have an elevated view over their shared landscape garden and the surrounding woods.
“Nine Dwellings Oosterwold exemplifies a new kind of architecture that represents ’the end of the ego of the architect, producing monuments to himself” – FRAME magazine, 2019
The strength of the plan lies in the rational, serial application of prefab timber construction elements for floor, roof and wall. These are designed as hollow wooden cassettes, which are filled up after installation with the insulating, biobased material cellulose. The casco forms an exceptionally well-insulated base, the interiors being completed further by the residents themselves. They have been given complete freedom in the layout of each home, and individual, striking choices were made. This results in a rich variegation of different homes within the common bulding. To offer maximum freedom within an efficient building system, the facade has been designed as a game. Each family received a set of seven windows and doors with the plan, which could be placed anywhere in the facade. The space between the frames has been filled with solid sheets of glass without a frame. This creates a calm yet varied facade of over 100 meters long.
Co-living Oosterwold is the winner of the Frame Awards 2019 in the Co-housing Complex of the Year category. In 2018, the project received an honorable mention of the Almere Architecture Prize. The project has been included in the Architecture Yearbook of The Netherlands 2016/2017.
