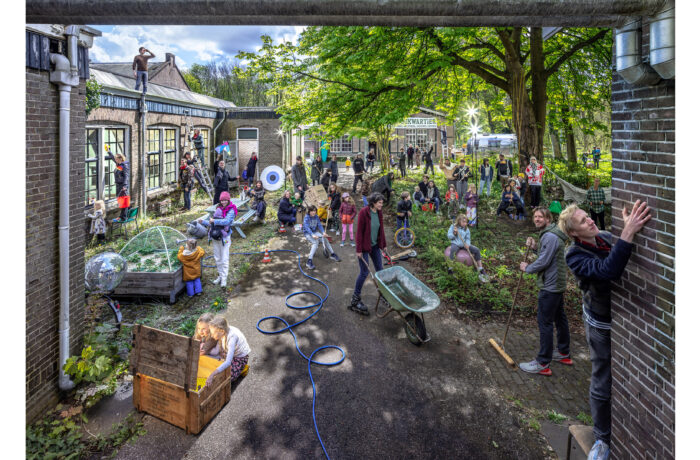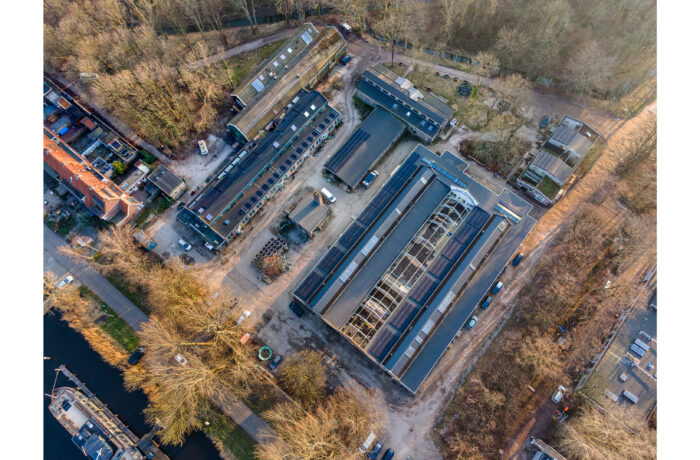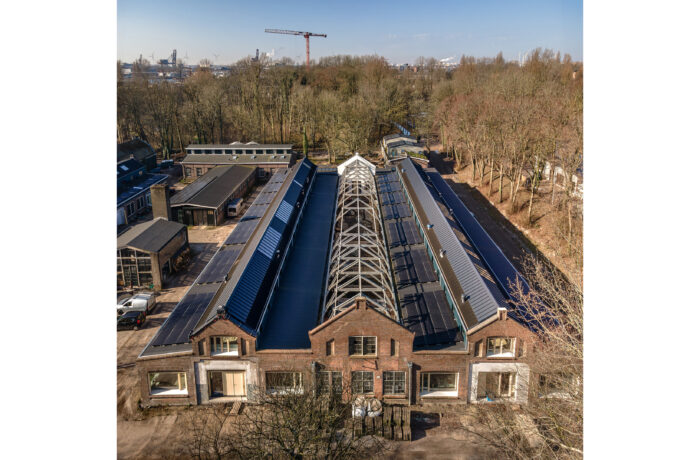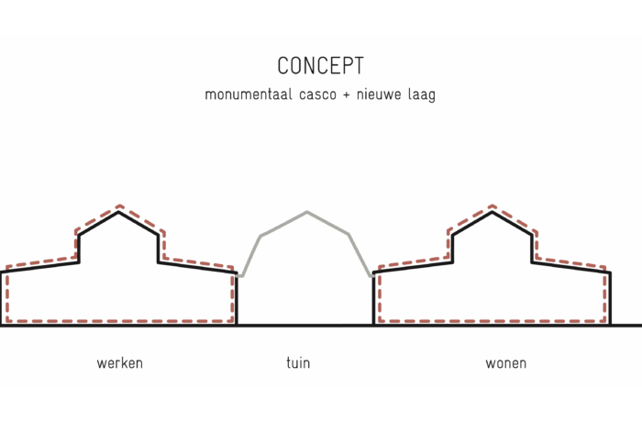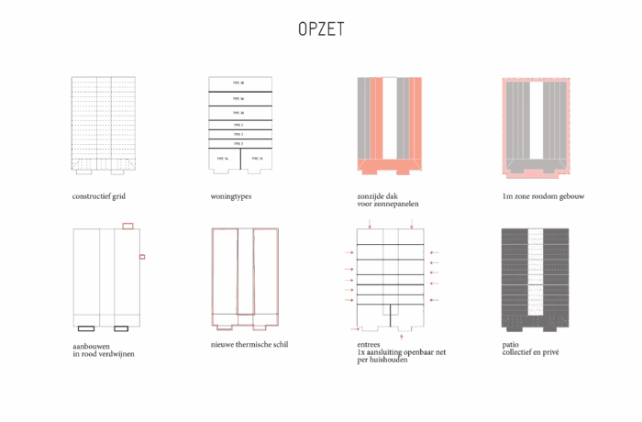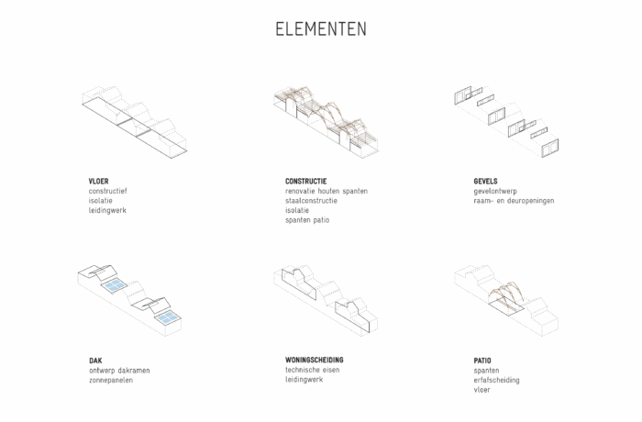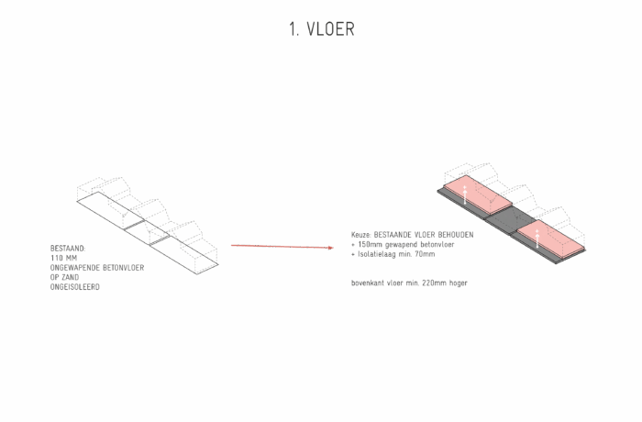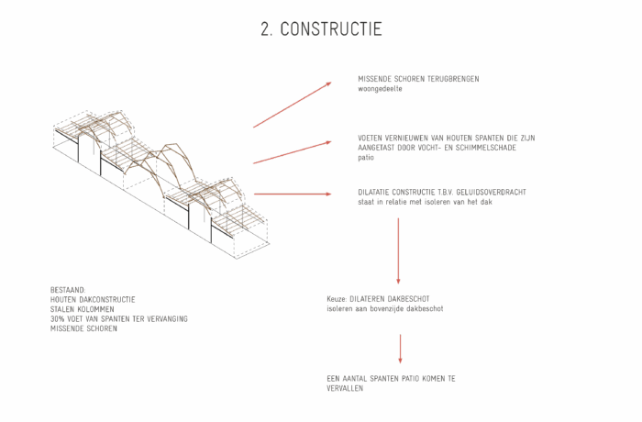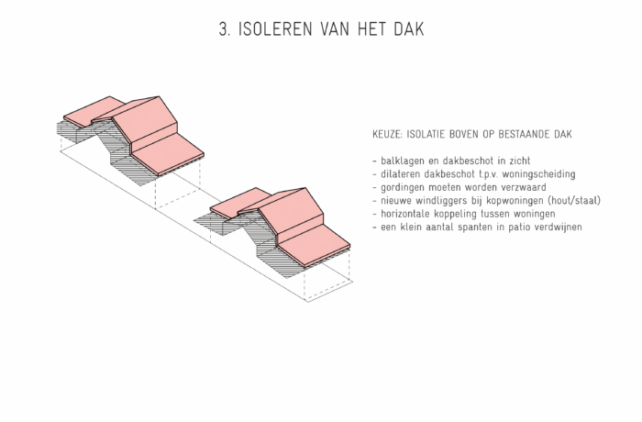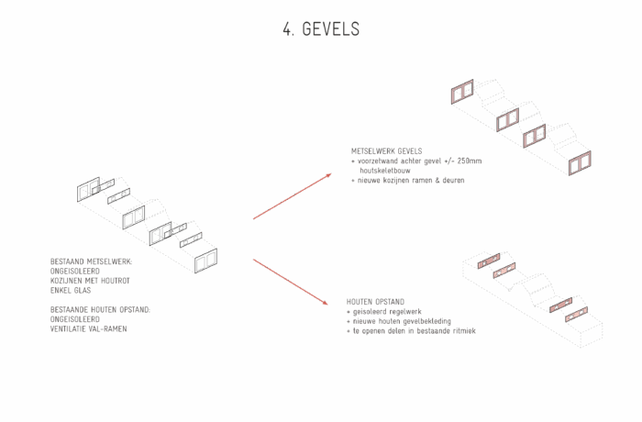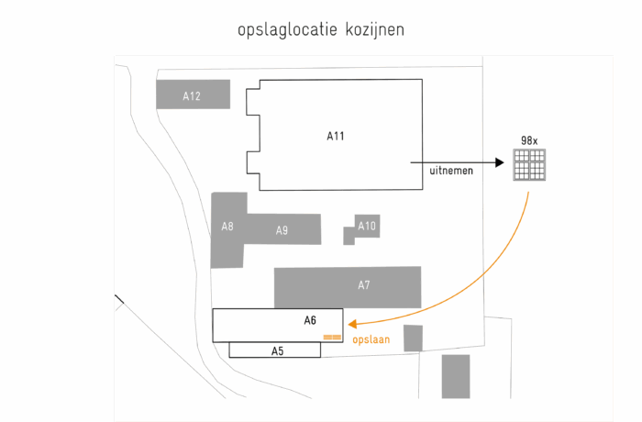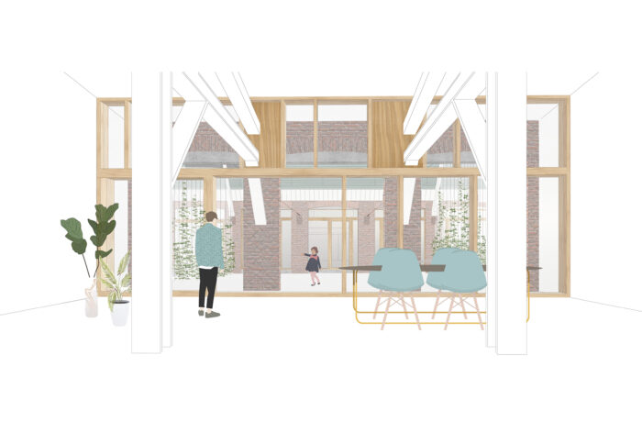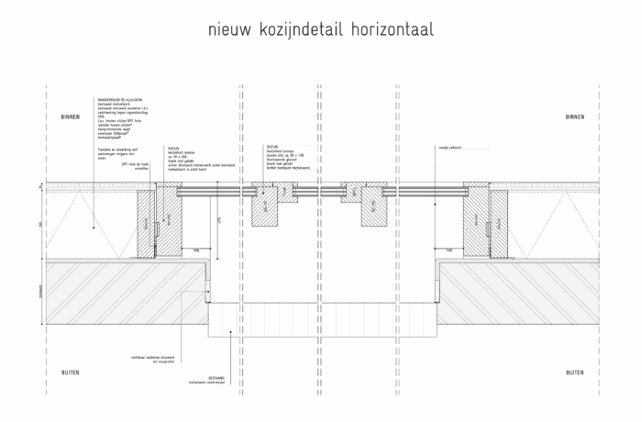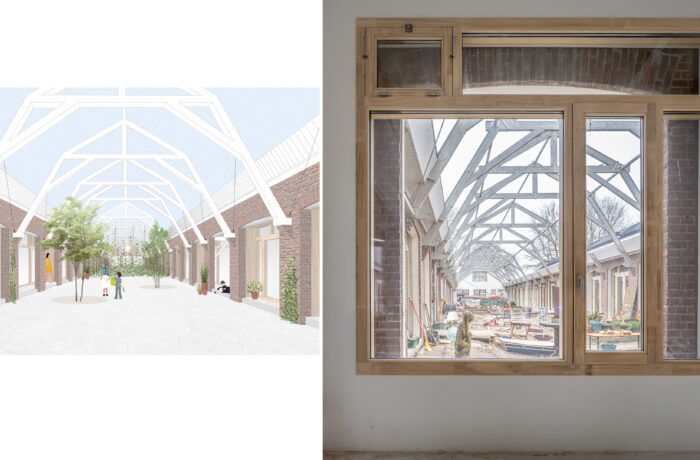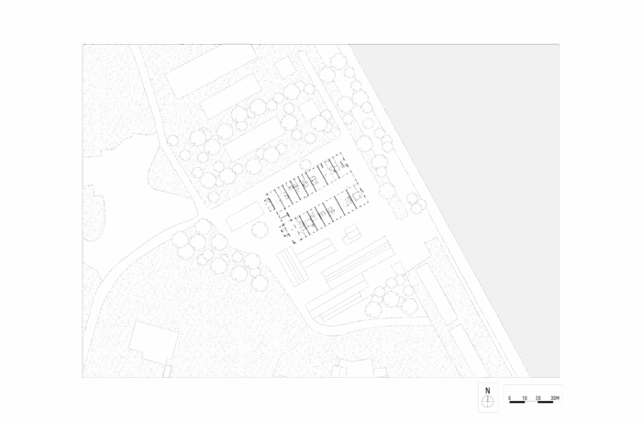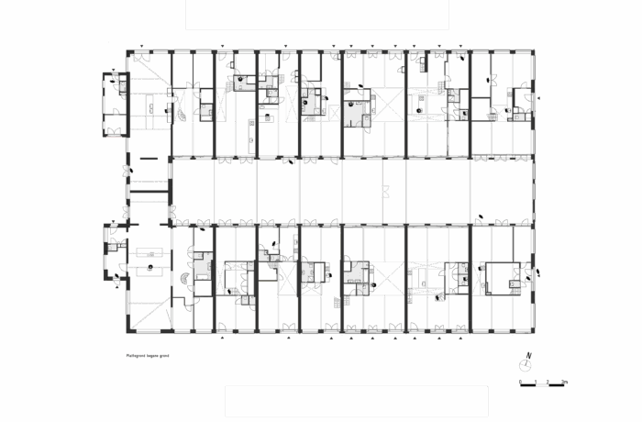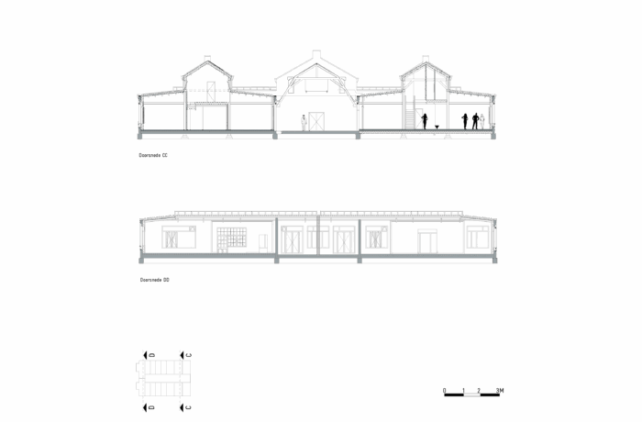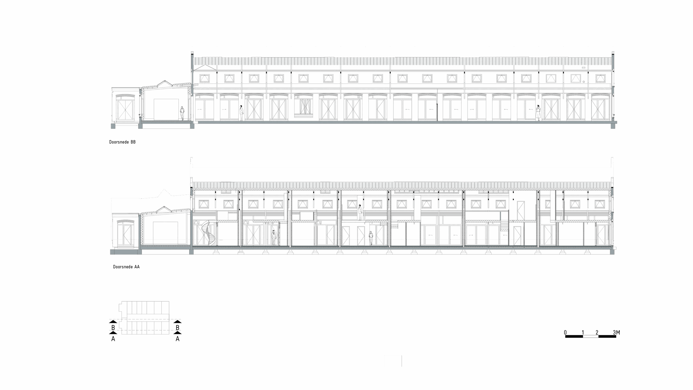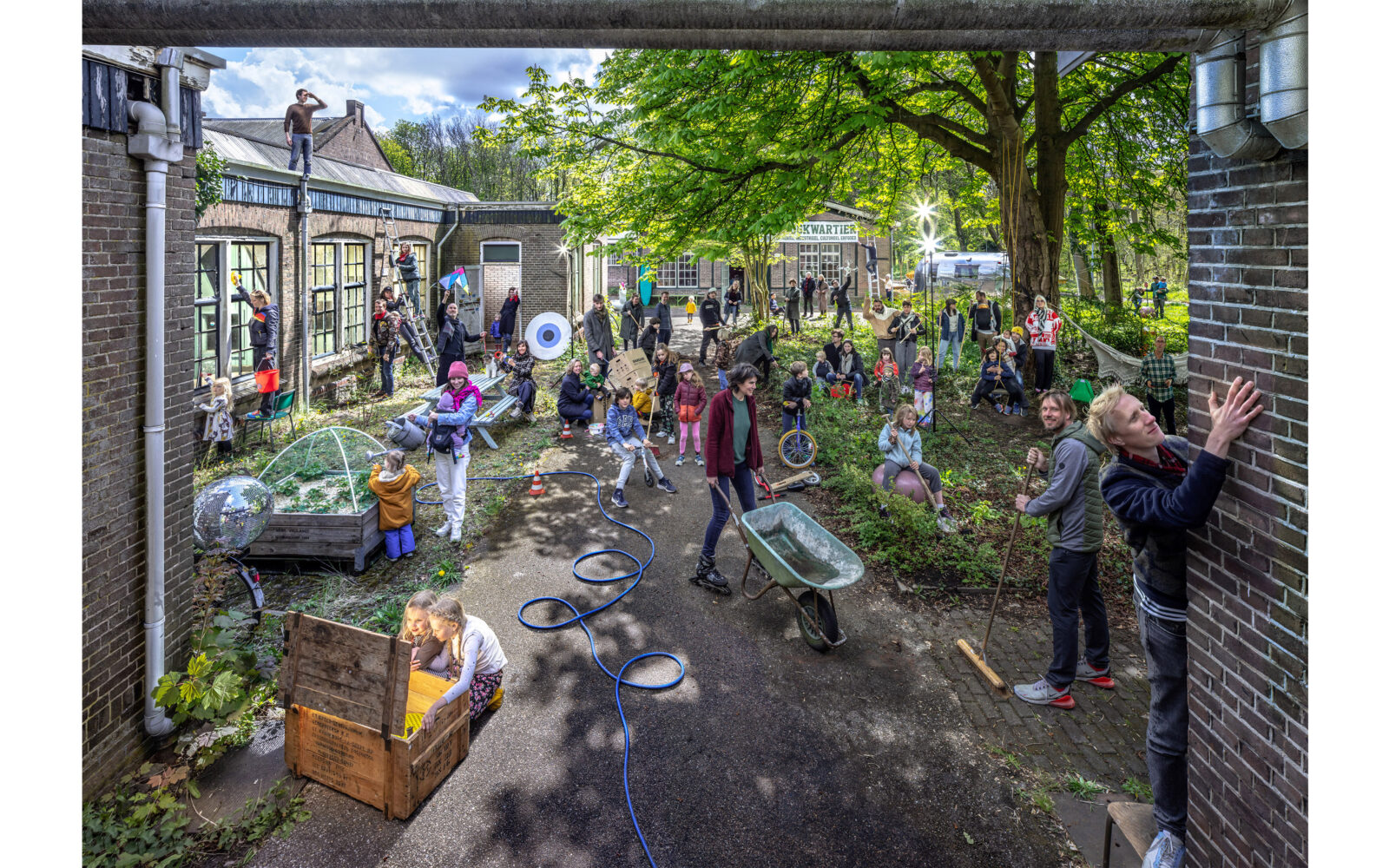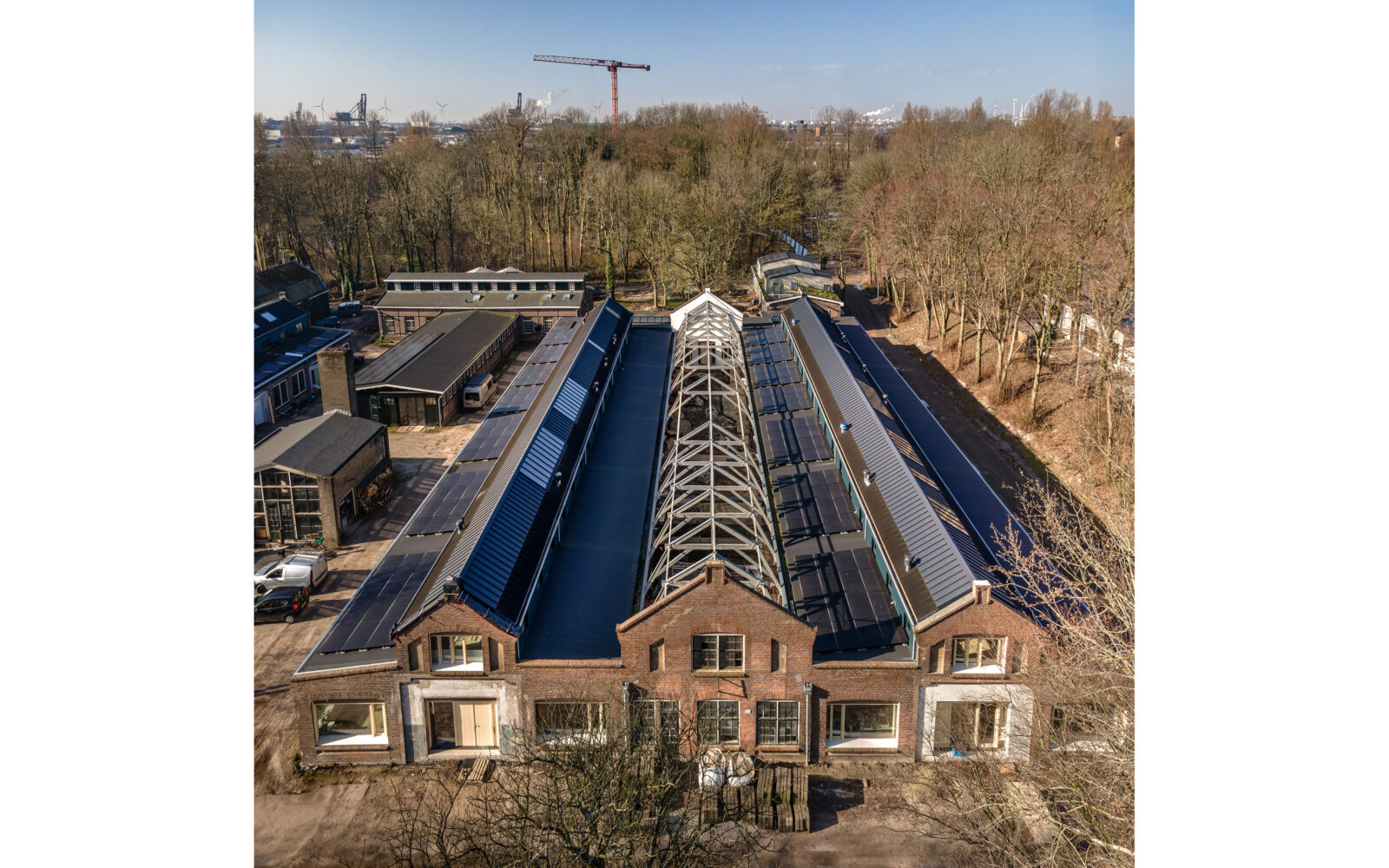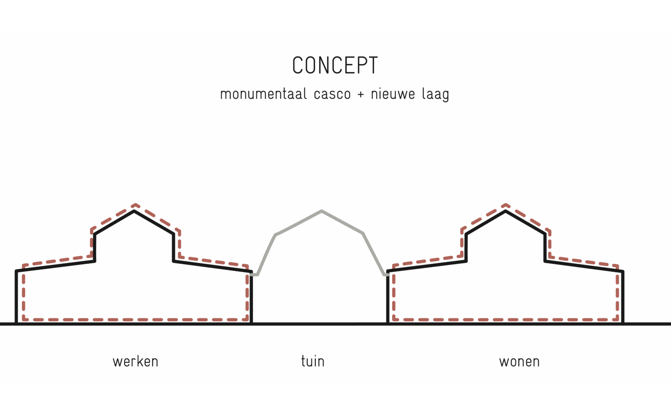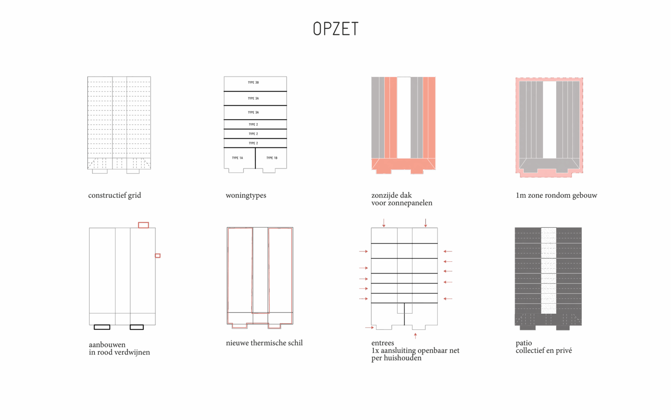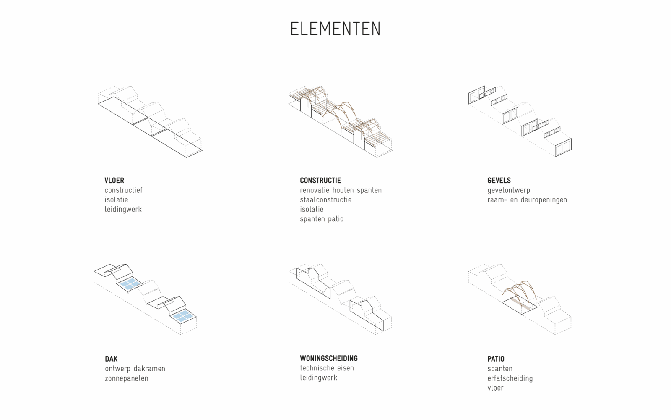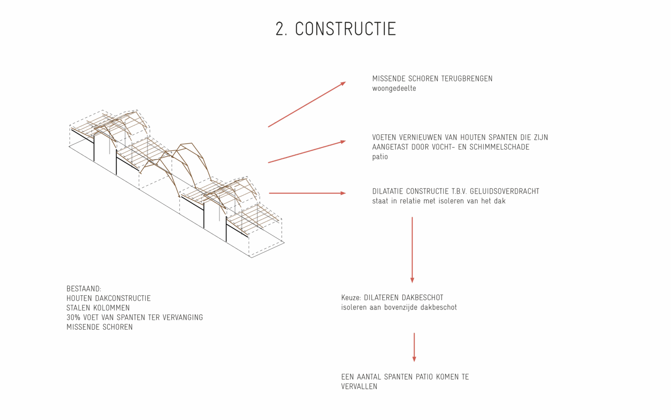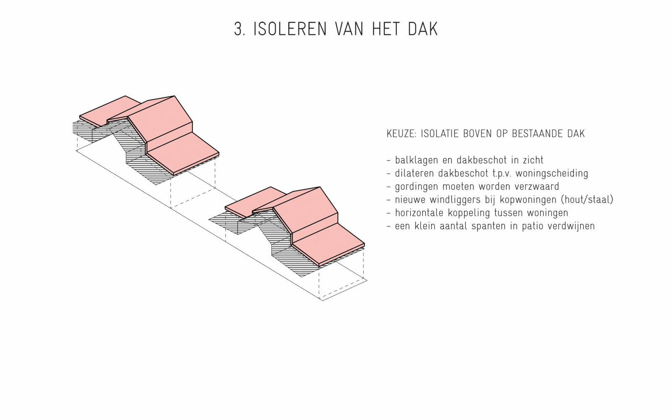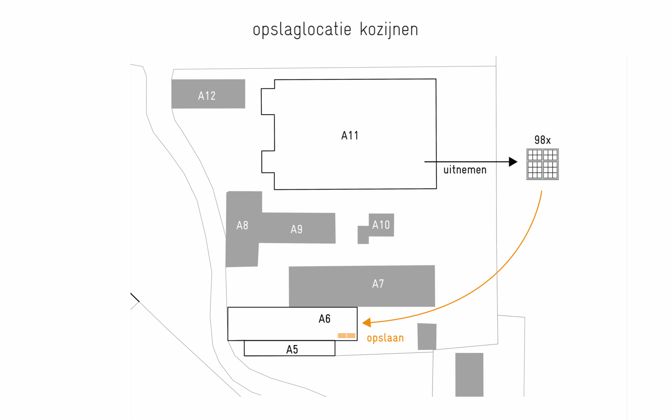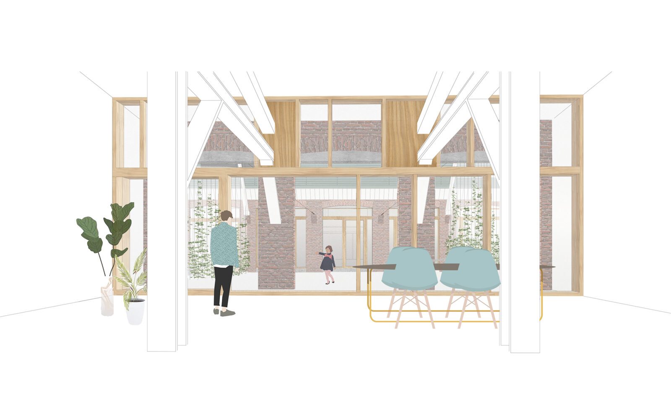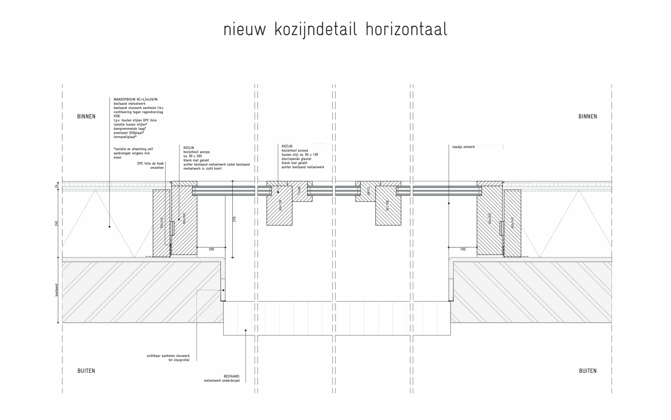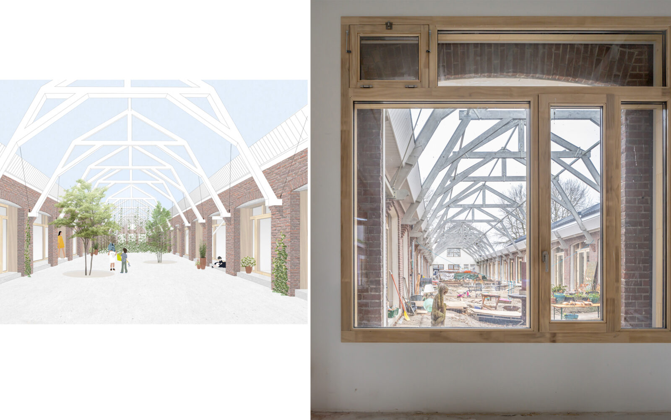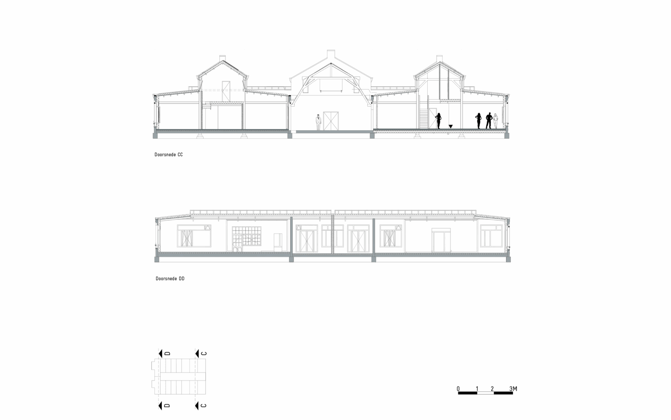design: bureau SLA
client: Vereniging A11
structural engineer: NAP ingenieurs, Amsterdam
building physics / sound consultant: Blonk Advies, Amsterdam
HVAC consultant: studio ECO, Veenendaal
building costs consultant: Target bouwkostenadvies, Amsterdam
main contractor: BV Intersell, Naarden
secondary contractor: Van Zanten Bouw, Vlaardingen
site: Wagenmakerij 1, 1505 SG Zaandam
program: 8 living & 8 workspaces
gross floor area: ca. 2.500 m2
start design: 2019
execution: 2024
construction period: 1916 – 1921 & 2022 – 2025
original program: military, being artillery repair workshop, metalworking shop and paint spraying shop
photos: Thijs Wolzak
A11 Hembrug
A11 Hembrug
from weapons to workspaces
A special transformation is taking place on a monumental enclave of former barracks, workplaces and ammunition storage at the Hembrug terrain in Zaanstad. Initiated by a group of inspiring creatives, the century-old A11 workshop, originally used for weapons repair, is undergoing a conversion into a building that combines residences and workspaces for 8 households. This transformation honours the building’s historical scars, which have accumulated over the past century. In the renovation the preservation of valuable architectural details is prioritised, embracing the scars, such as stepped corners, overhead bars above windows and curbstones beneath. These show the history of the building and its changes trough the years. Only the structurally necessary wil be repaired. Perfection is not the goal, new additions are introduced in a supplementary layer, carefully integrated without overshadowing the existing architectural qualities. The interventions are aimed to maintain the building’s integrity as a whole.
“Additions form a new layer, without overpowering the current qualities. The interventions are aimed to maintain the building’s integrity as a whole.”
Certain elements, like the window frames, had to be replaced, but even in these cases, the replacements are designed to possess their own aesthetic, strength, and modernity. This showcases a new, distinguishable layer with its own identity, while remaining subservient to the building as a whole. Not immediately apparent from the exterior, is the fact that the building originally consisted of three separate workshops. It isn’t readily visible that behind one façade, there were several distinct spaces, which will soon be converted into eight living and working areas. The open space will feature new bio-based interior structures, with an eye for acoustics and details. The new interior walls are designed to maintain the symmetry and rhythm of the building’s openings, ensuring the original structure to remain discernible. The central hall will be transformed into an open patio, preserving the original framework. This collective central outdoor space will both separate and connect the living area in one side building with the work area on the opposite side.
The most significant transformation occurs within the core of the renovated structure. Each new resident will have the freedom to configure their living space within the rejuvenated shell. This layout allows for a flexible floor plan and encourages individual choices, while respecting the collective essence of the building. Thanks to the future residents’ diverse backgrounds and interests, the workspace’s heritage will not be entirely lost. Instead, it will evolve to accommodate the practice of contemporary crafts. On November 1st, 2024, bureau SLA has moved their office into one of the workspaces in A11.

