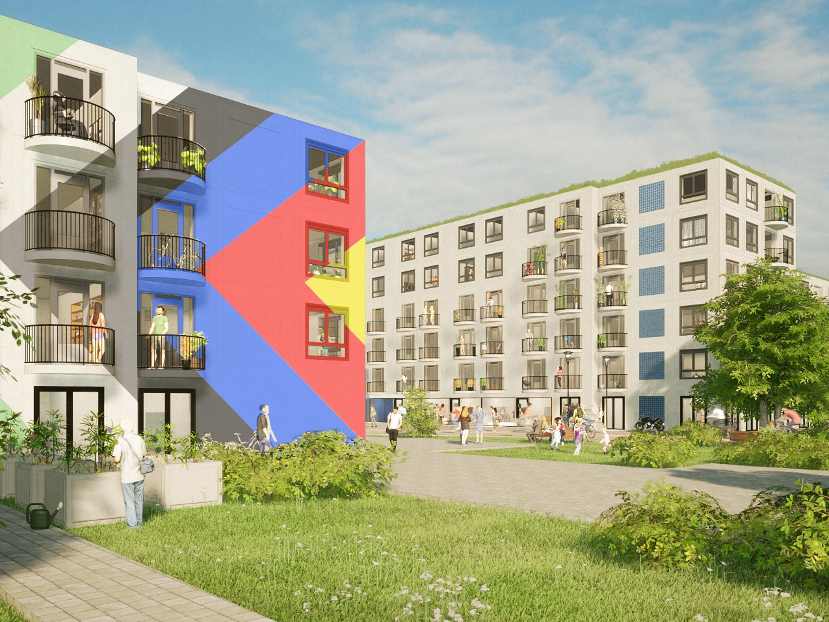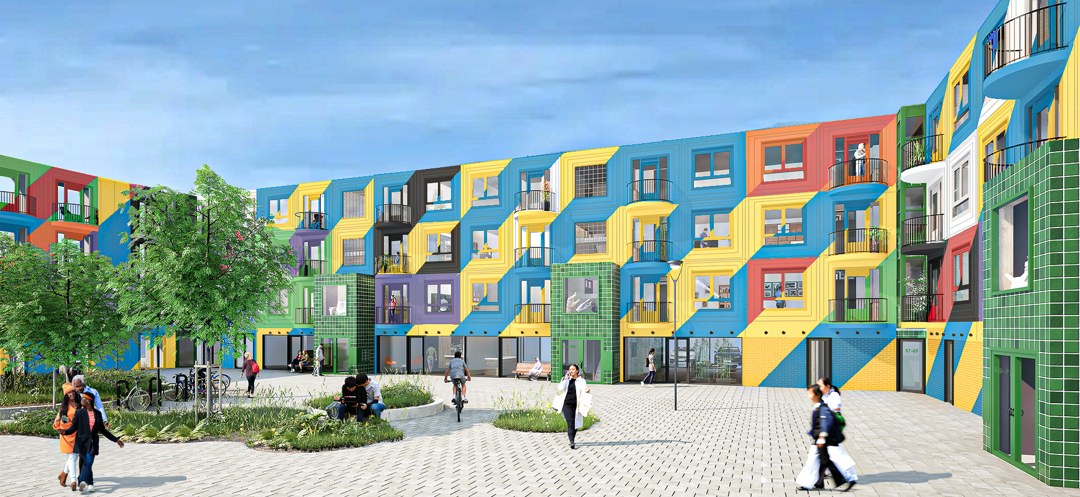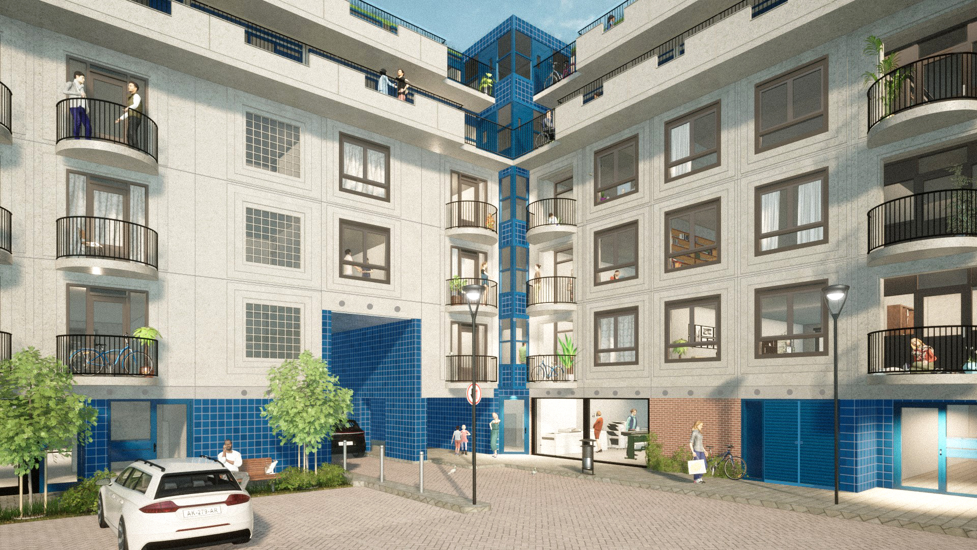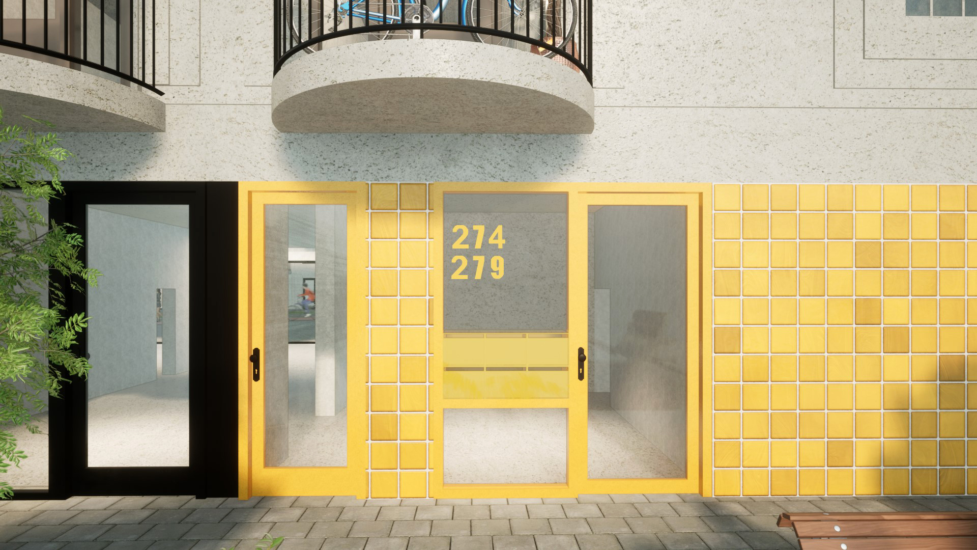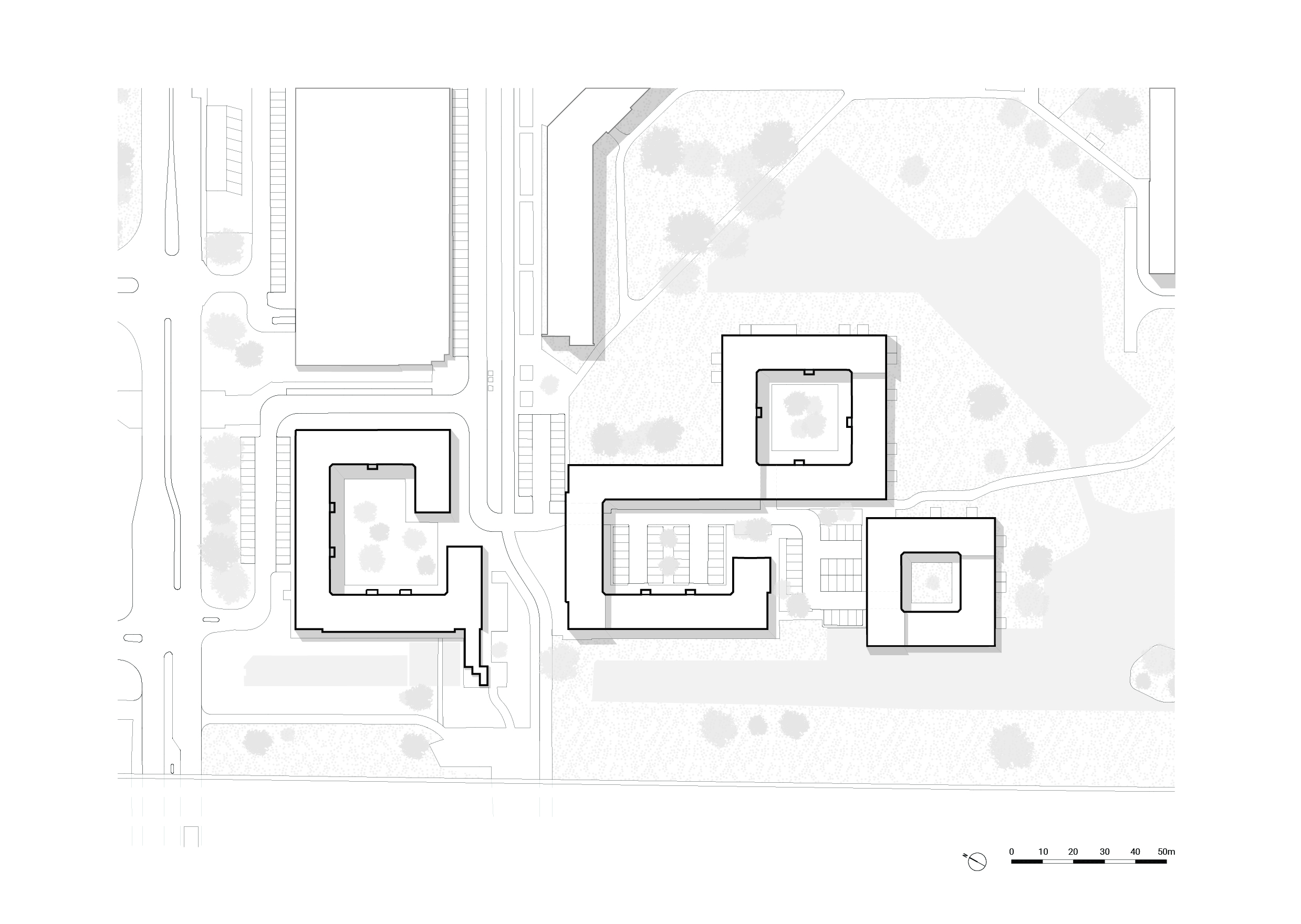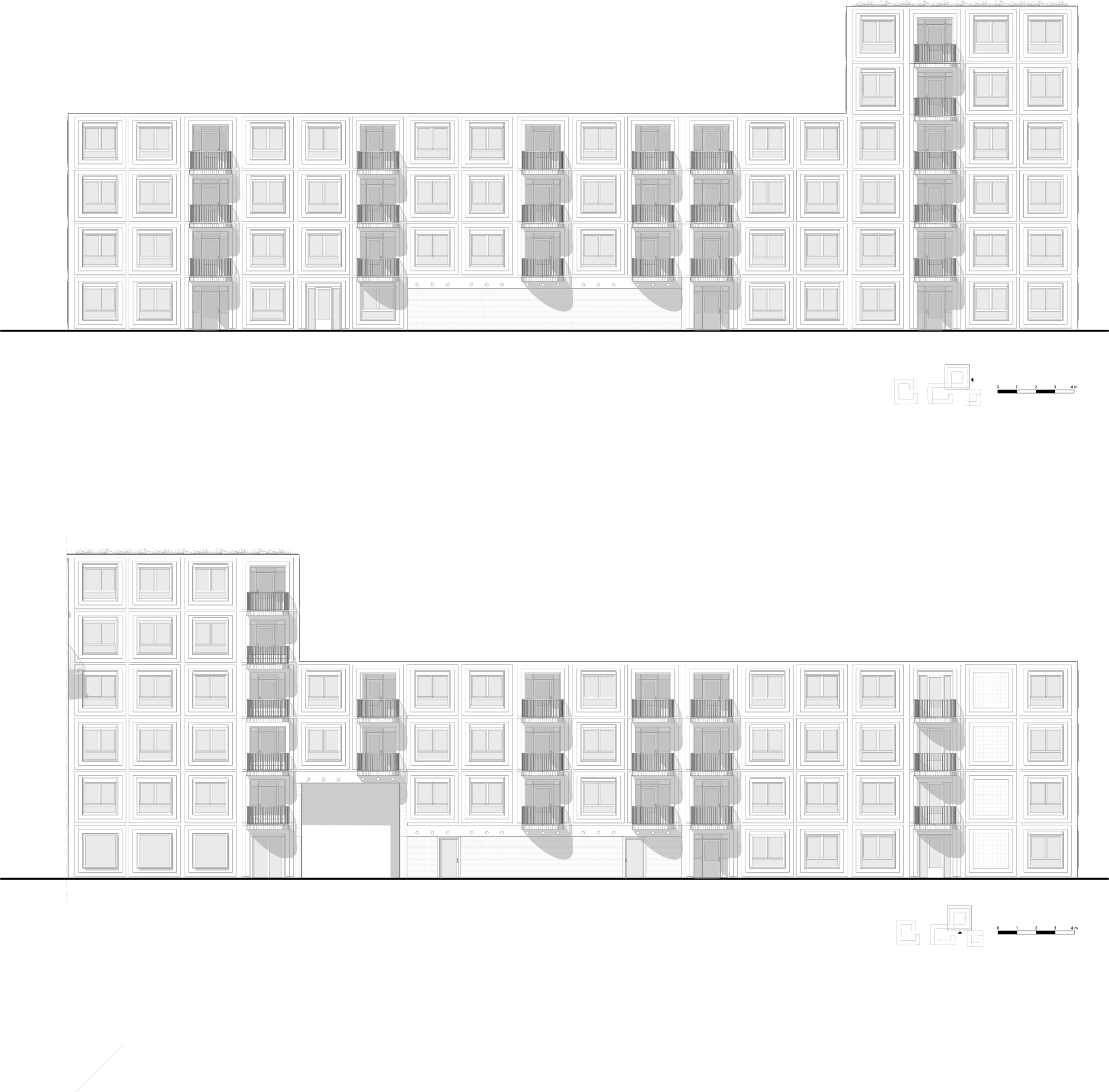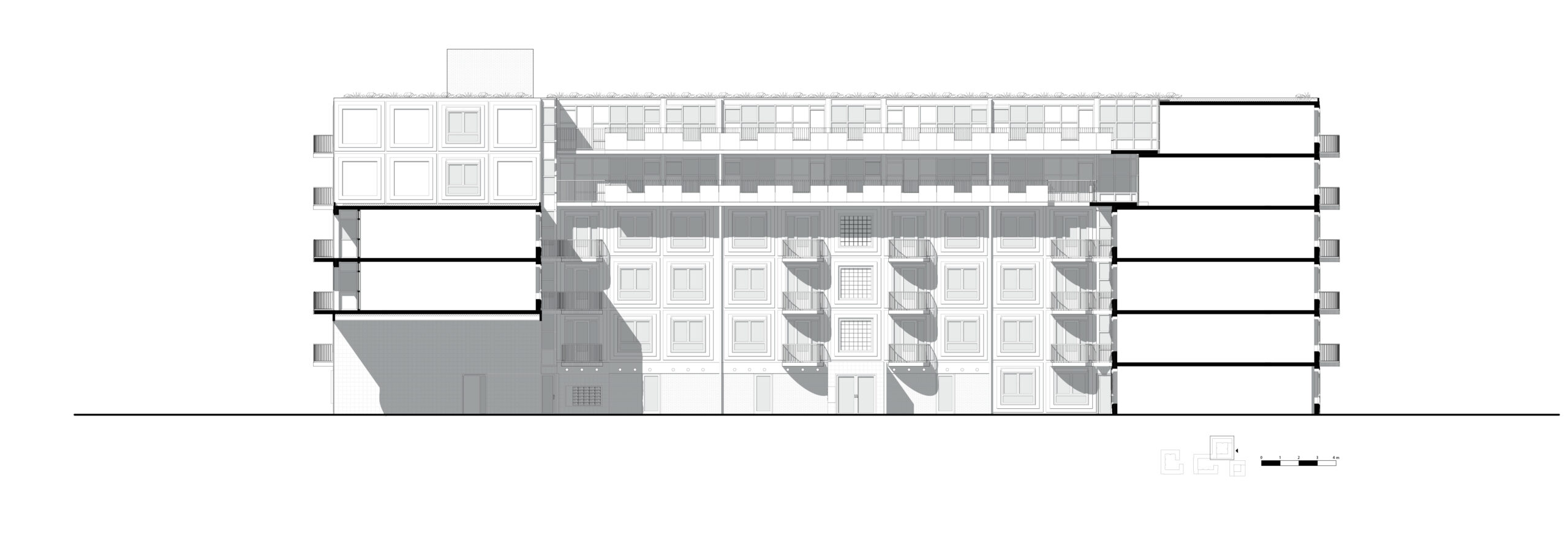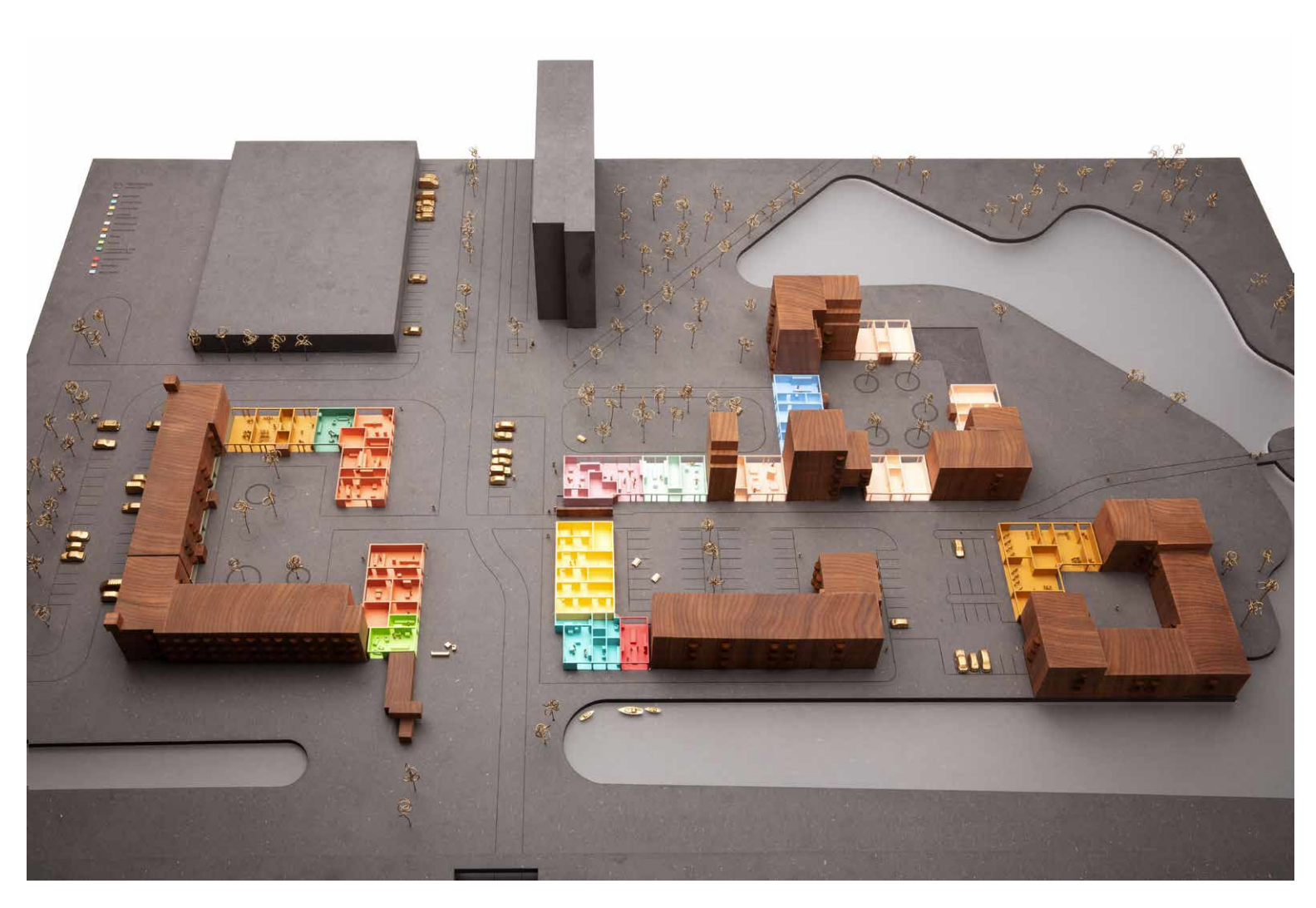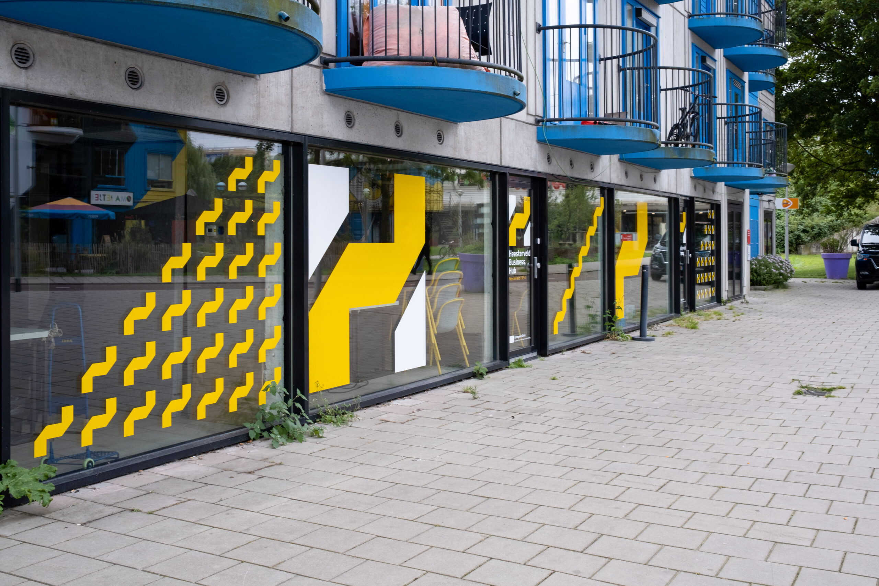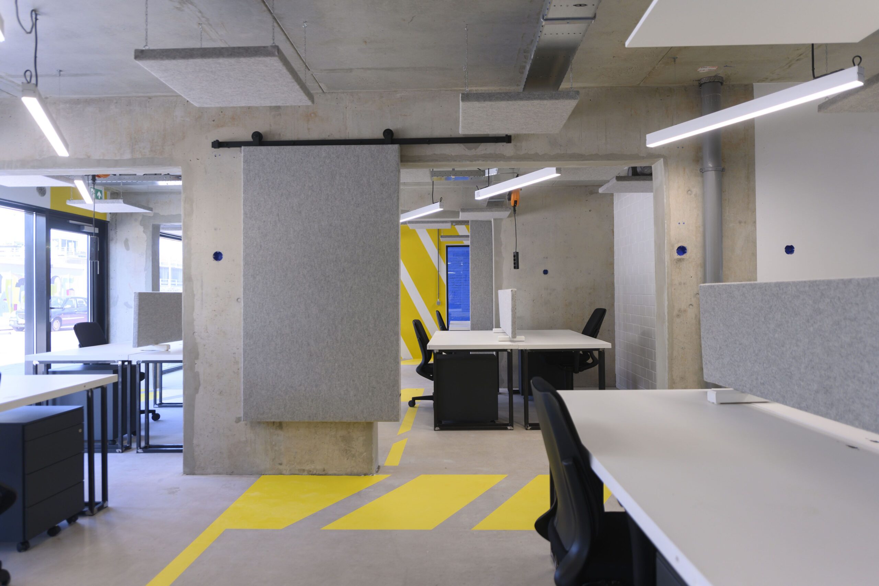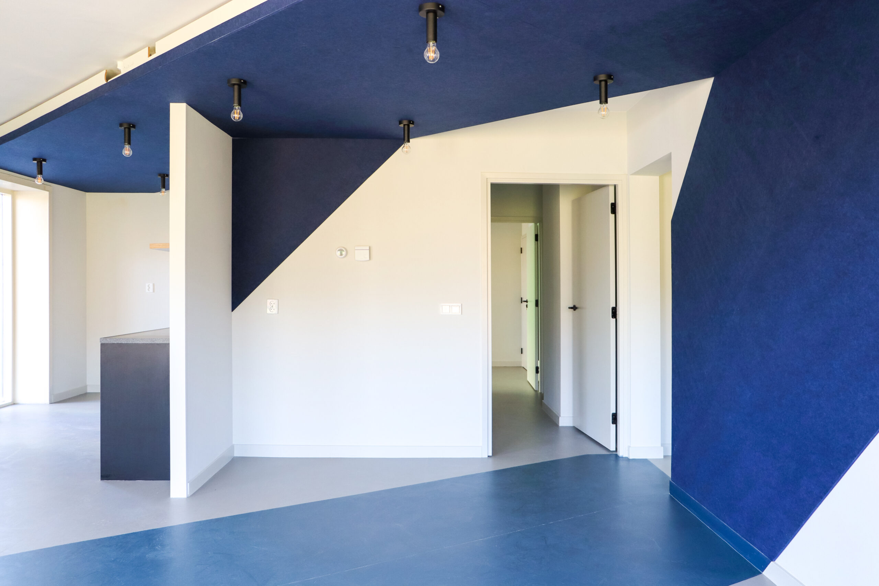HEESTERVELD ZUIDOOST
design & build
RENOVATION AND TRANSFORMATION OF COLOURFUL RESIDENTIAL COMPLEX
Housing association Ymere is working in phases on large-scale redevelopment of the four residential blocks of Heesterveld in the H-neighborhood of Amsterdam-Zuidoost. For a long time, the blocks from 1982 by architect F.J. van Gool & P. de Bruijn (Heesterveld 1.0) were scheduled for demolition. After successful placemaking with the arrival of the Heesterveld Creative Community in 2013 (Heesterveld 2.0), Heesterveld has grown into a cultural hotspot. The HCC block is a work of art and identity in itself, thanks to the facade painting by Floor Wesseling from 2013. Partly because of this, Ymere has decided to preserve the residential complex and work on it’s sustainability (Heesterveld 3.0). Commissioned by Ymere, bureau SLA is working on various projects for Heesterveld, starting with the transformation of the plinths, followed by renovation of the homes and facade, and research into possible expansion through topping-up. (Heesterveld 4.0?)
The plinths of the four blocks of Heesterveld have been transformed in recent years. The closed brick walls of ground floor storage spaces have been replaced by transparent curtain walls. The created open studios are programmed with small entrepreneurs, recreational and sports facilities. The design opens the building to the neighbourhood, creating a more safe and social ambiance on the street. The new entrepreneurial hub offers work space for creative starting entrepreneurs from the area. The interior yellow stripe pattern marks the routing to various workplaces and at the same time functions as an escape route.
Heesterveld’s planned housing improvement entails constructive and aesthetic changes: Existing PH windows are replaced by tilt-and-turn windows. The roof will be additionally insulated and will have a partially green roof with PV panels. Heath transfer station spaces will be created in former storage areas for connection to the new heating network. The entrances will be renovated and highlighted and improvements will be made to the cramped, dark gates. The famous mural on block 4 will be restored, and the paintwork on the other blocks will be suitably changed.
“Heesterveld 3.0: to strengthen Van Gool’s architectural principles, make permanent the placemaking features and to supplement the shortcomings of Heesterveld 1.0 and 2.0.”
The renovation carefully adheres to the architectural principles of Van Gool and De Bruijn, combined with a design to make permanent the temporary expressions of placemaking. The shortcomings of both phases are supplemented. The architecture is characterised by visible structural units in the facades: prefab rhythms, rebated frames, glass blocks and tiles and semi-circular balconies. Heesterveld has a recognisable grid effect, from large scale, square concrete elements, to a finer grid in the curtain walls on galleries, to an even finer grid in the glass building blocks at the stairwells. With our design for the porches and gates we continue the grid at an even finer level, by adding a square glazed tile of 200x200mm with a thick joint.
The tiling, as a new material that contrasts with the existing prefab concrete, clearly marks the entrances, and thus gives a new, fresh look to the blocks. It is a more elegant application of the primary color identity of each block than the former paintwork by the housing association. Together with Dijkstra Friese Kleiwarenfabriek and Studio Mixtura, we have developed unique, bright coloured tiles with FORZ®Glaze: waste glaze based on minerals from the ash of burned household waste.
facts & figures
renovation design: bureau SLA
design team: Peter van Assche, Meintje Delisse, Gieneke Pieterse, Ronen Dan, Maaike Zweedijk
client: Ymere PV en PW
project management: Peter Bonk (PV), Kees van de Steeg (PW)
structural engineer: Pieters Bouwtechniek
realisation housing improvement: Hemubo BV
contractor feasibility study topping-up: Coen Hagendoorn Bouwgroep
location: Heesterveld, Amsterdam-Southeast
program: 4 housing blocks with 317 apartments, and mixed public facilities in the plinths
GFA: 8138 m2
design: 2019 – 2024
realisation: 2019 – 2026
original design: Frans van Gool & Pi de Bruijn, 1982
mural block 4: Floor Wesseling, 2013

