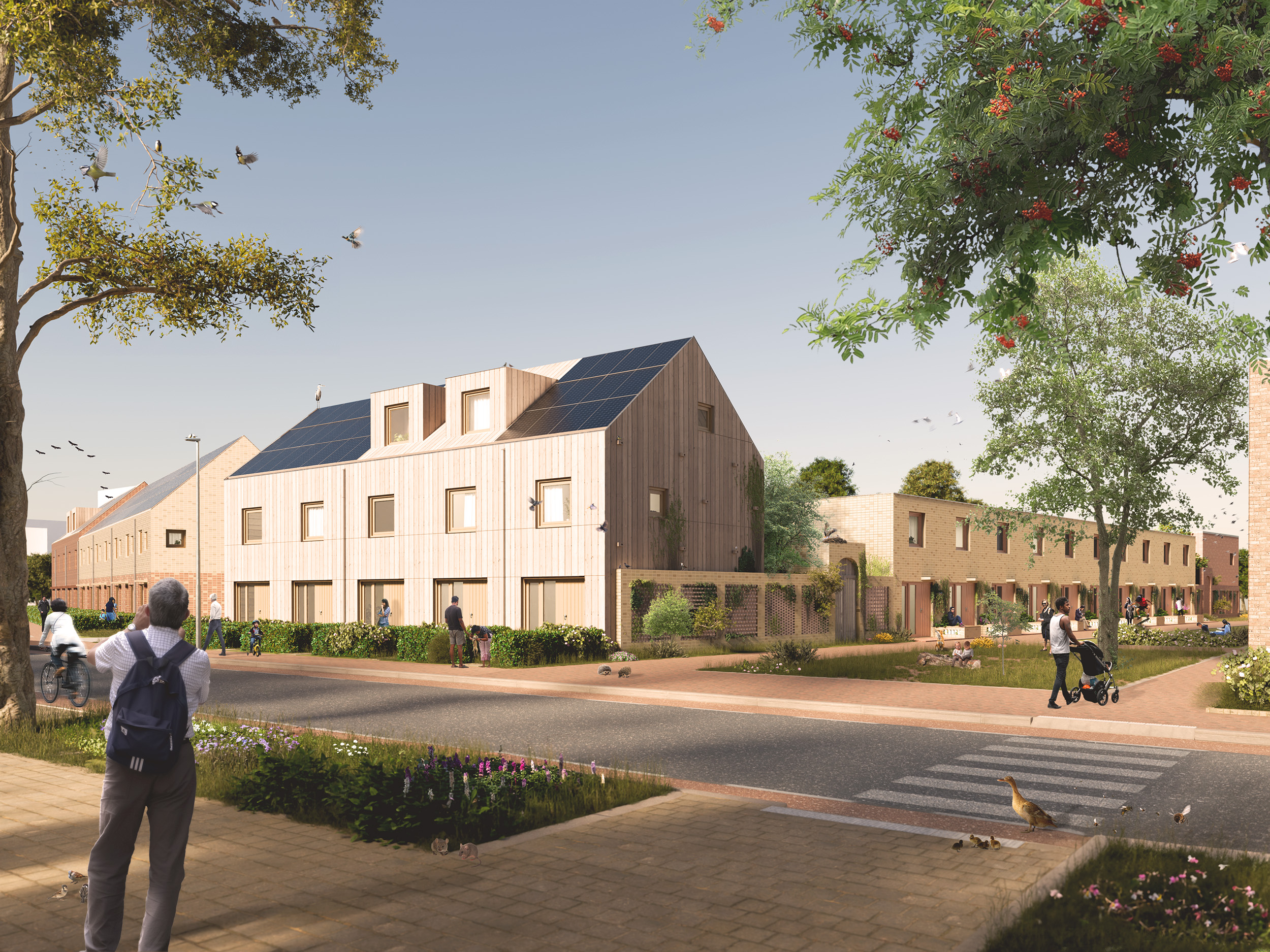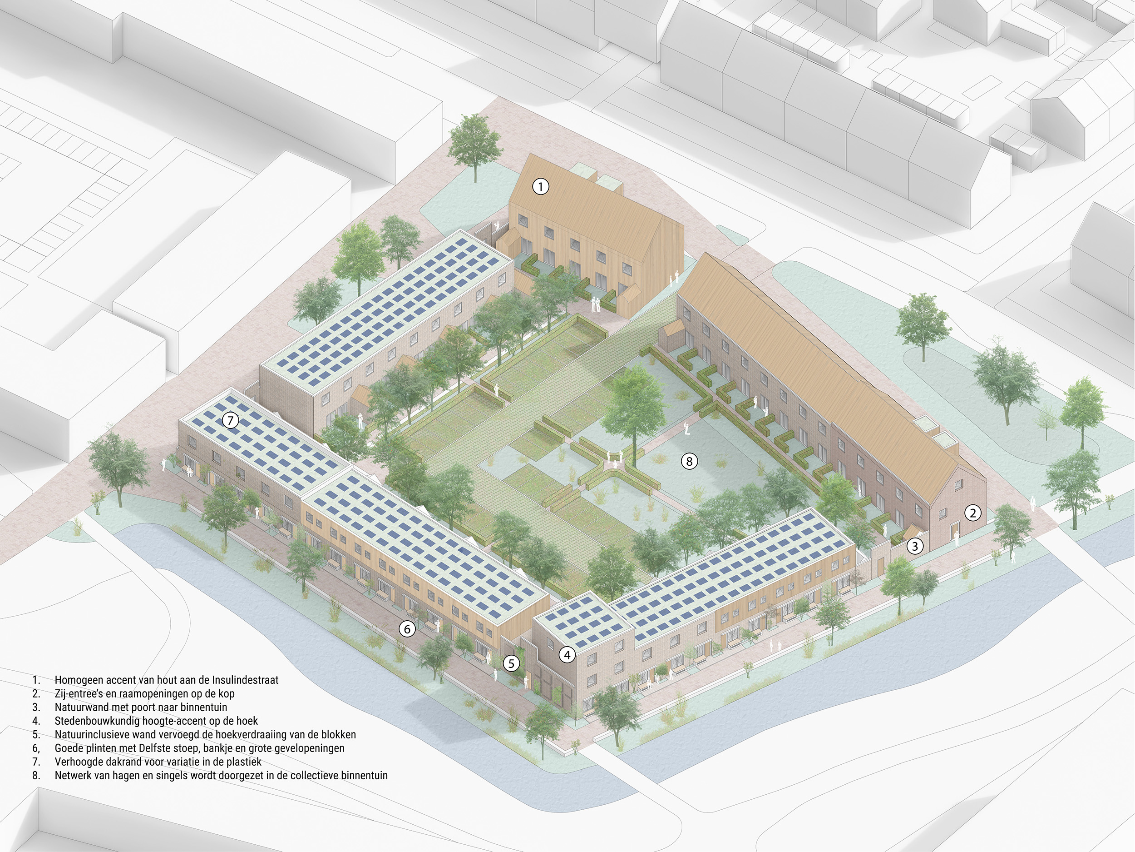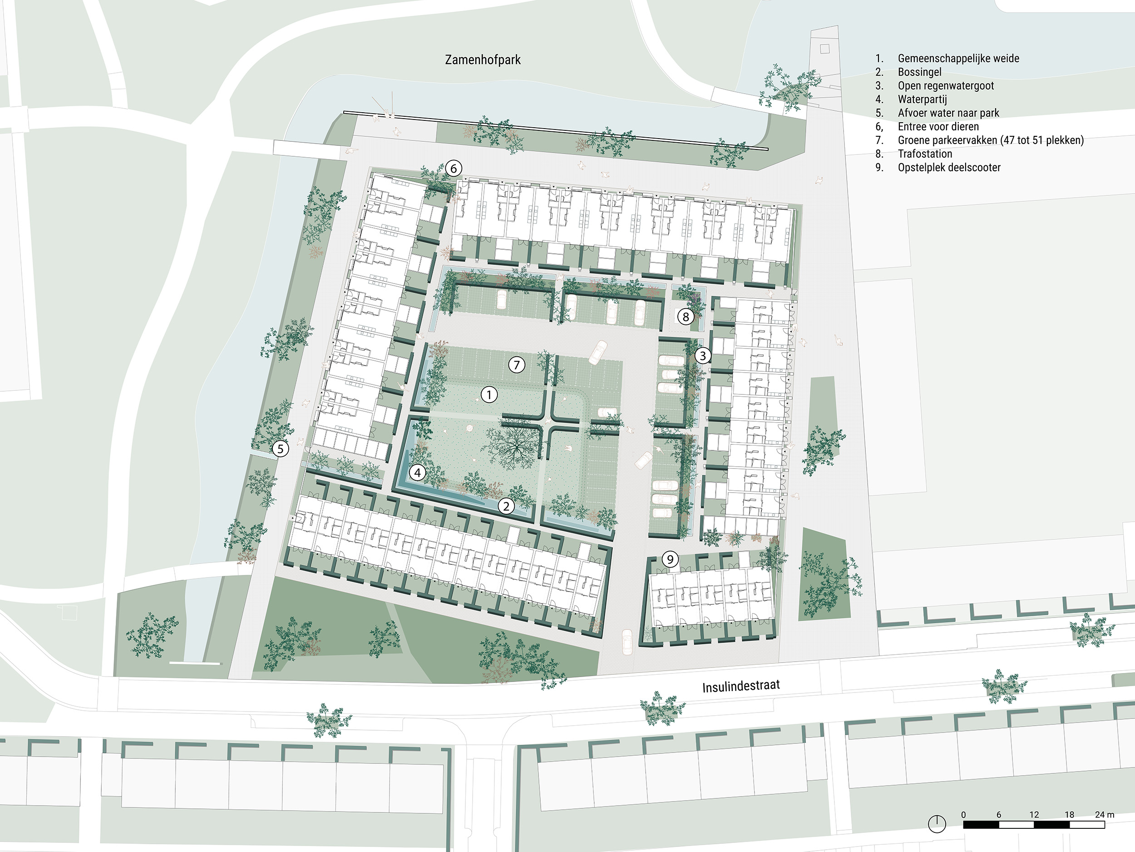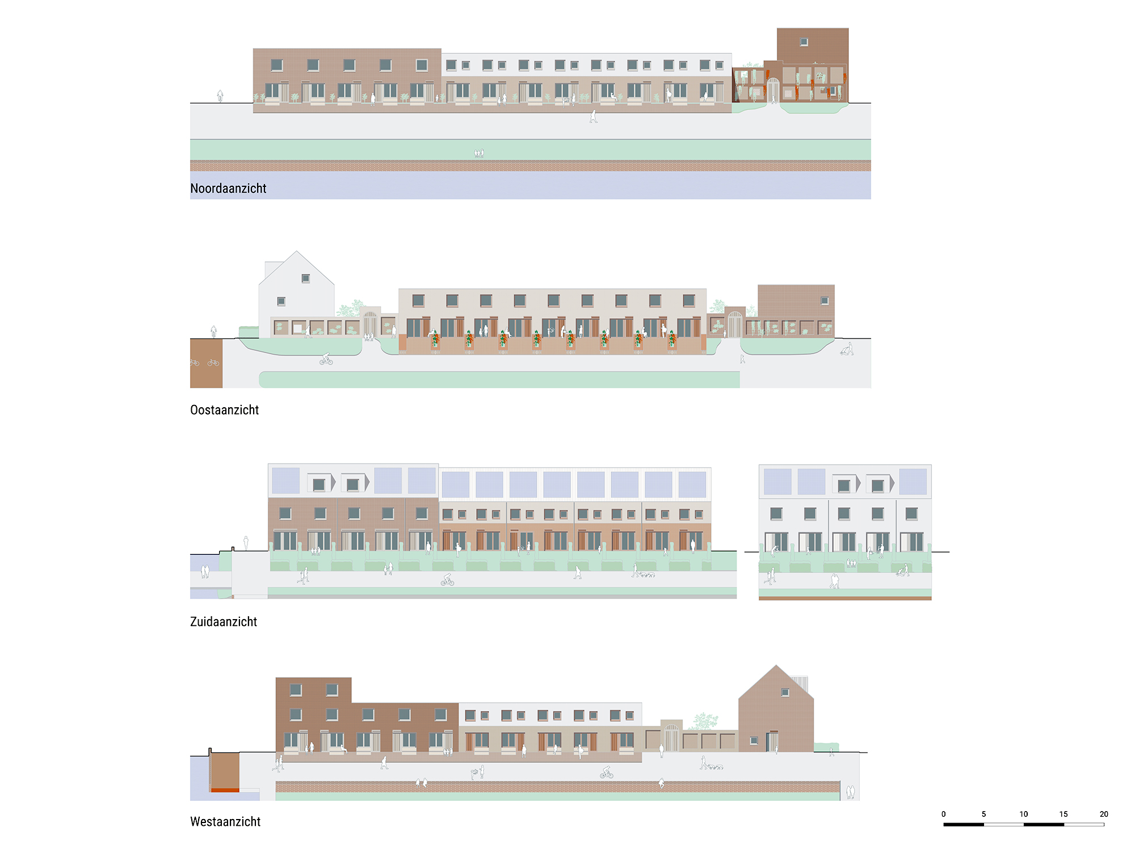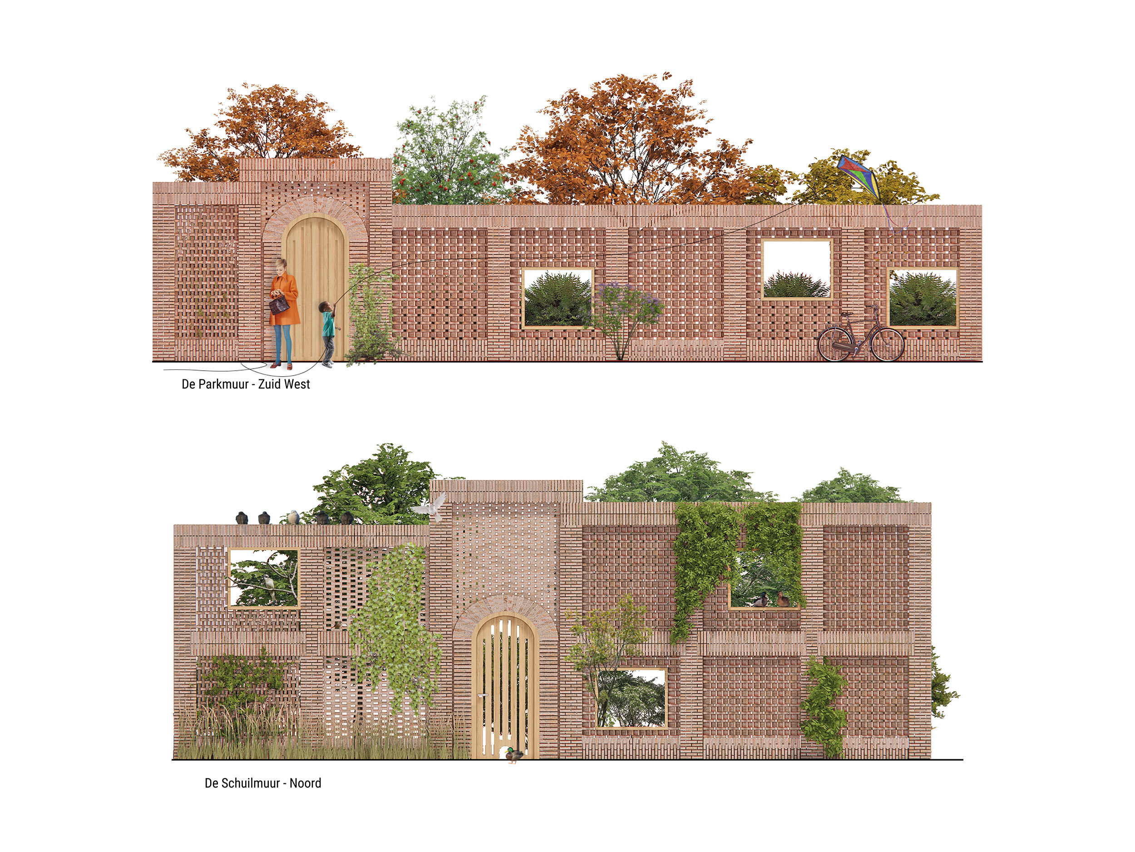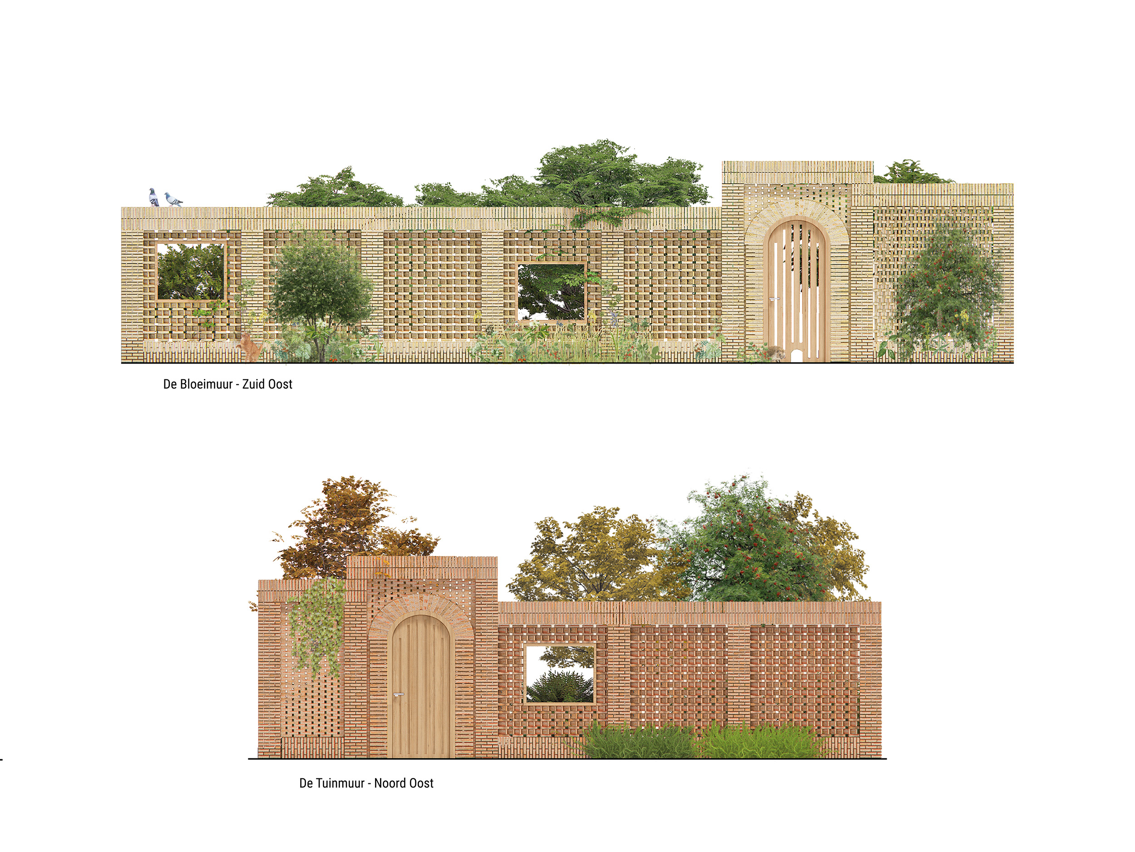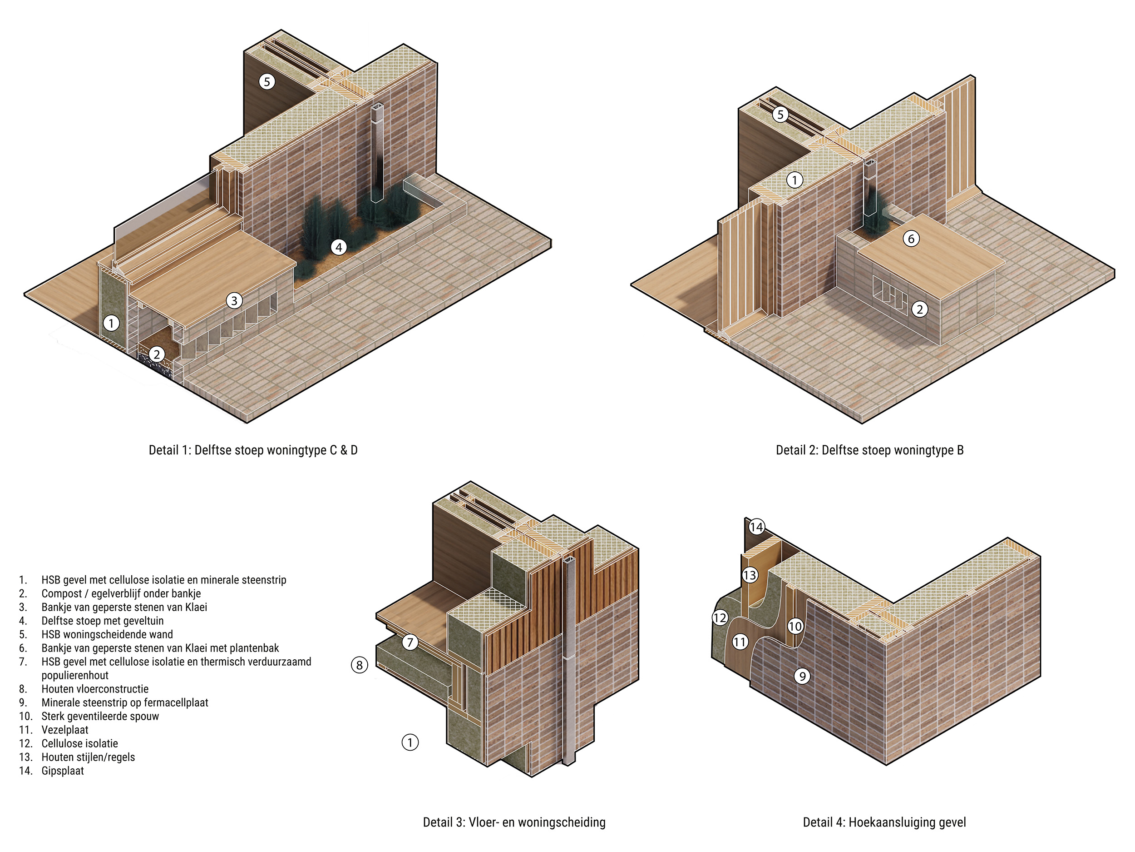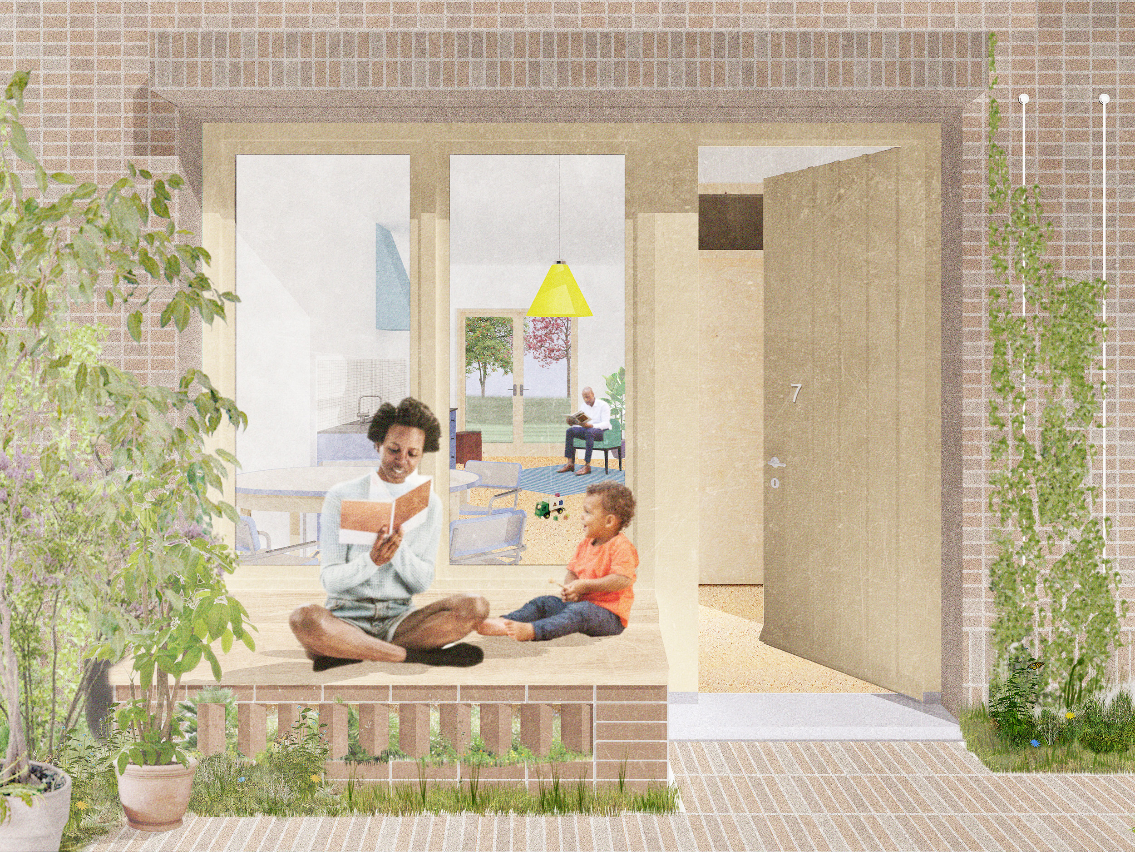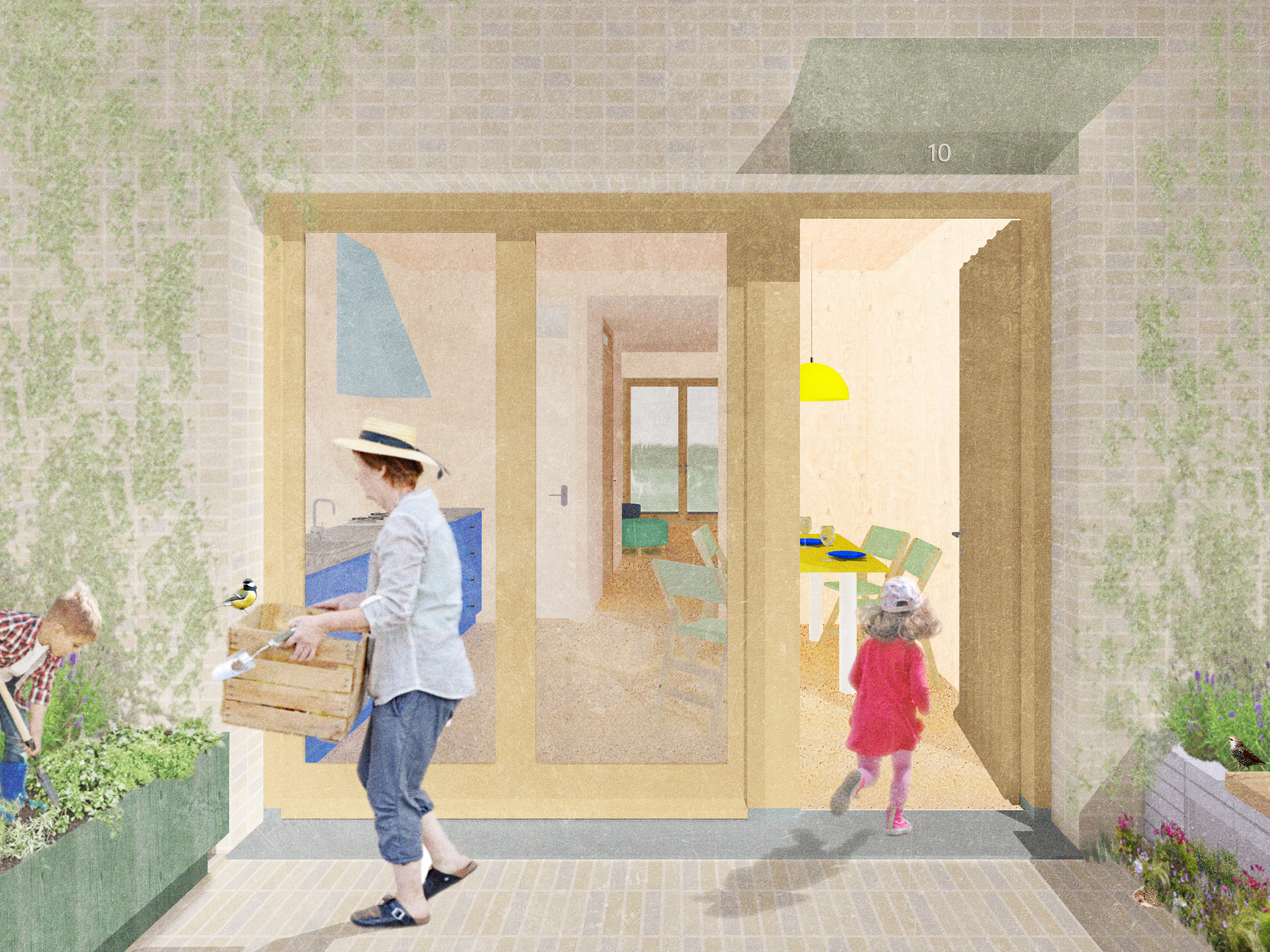BEHAGEN LEEUWARDEN
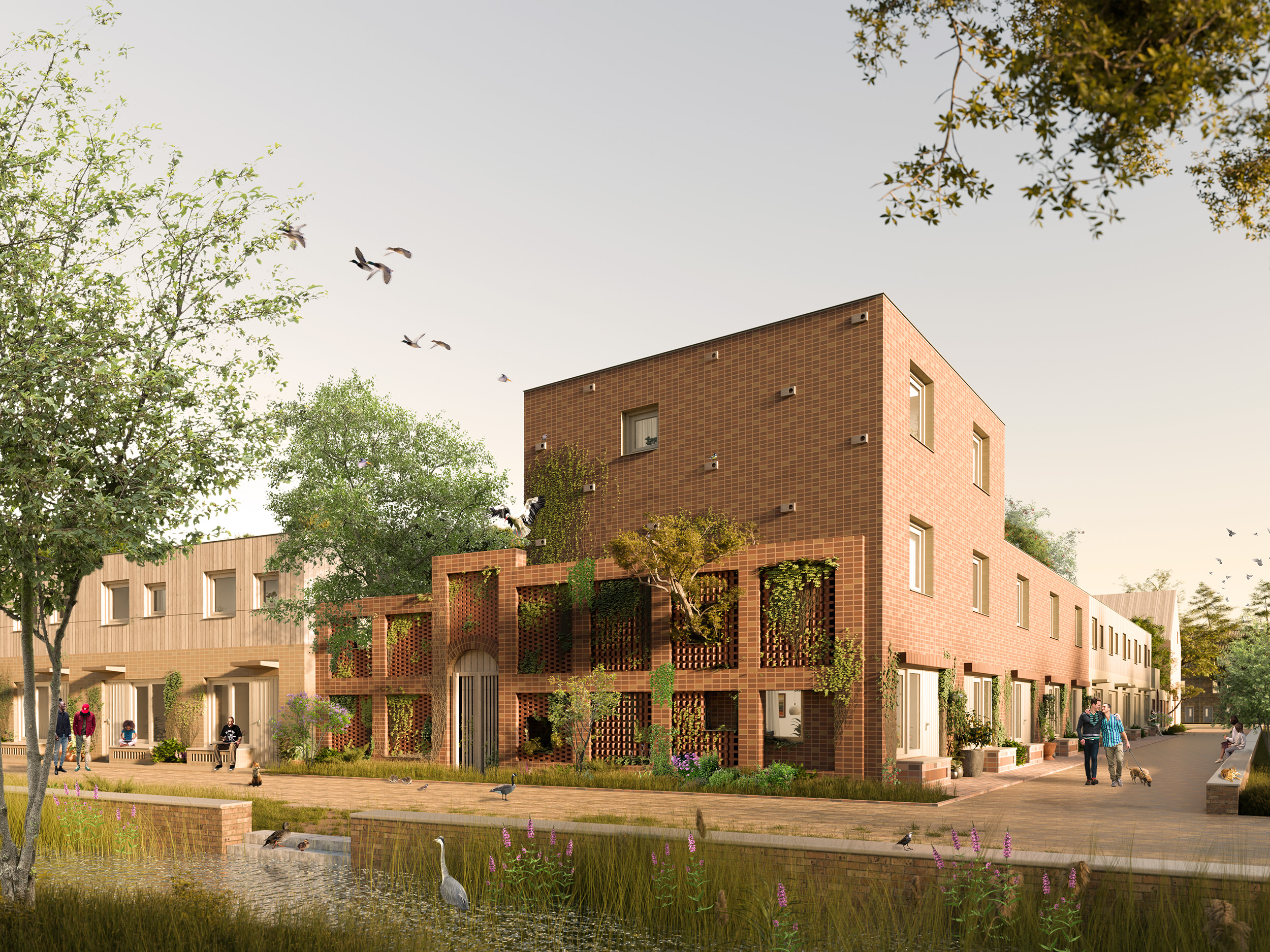
design, invent & build
NATURE-INCLUSIVE, SOCIAL HOUSING IN LEEUWARDEN NIEUW OUD OOST
Social rental company WoonFriesland, the Municipality of Leeuwarden and the Board of Government Advisors (CRa) organized a builder’s competition to create a feasible and affordable, bio-based and nature-inclusive design for 45-50 social rental homes in Leeuwarden Nieuw Oud Oost. Team BAM Wonen, Bureau Biota, bureau SLA, Landscape Collected and Site Practice have won the competion, and are now developing the design further. Our plan, ‘ beHagen’, refers to the hedges that form a fine-meshed ecological network throughout Leeuwarden East. beHagen tells the story of a bio-based and nature-inclusive living environment that represents A New Building Culture, based on seven lessons that form the common thread within the project and stand for innovation, quality, feasibility and scalability:
“The plan is very complete and designed in such a way that it will promote social cohesion between residents.”
– Sigrid Hoekstra, jurylid
lesson 1 | embracing the Leeuwarden eco-system
We emphasise the maintaining and strengthening of the existing ecosystem, making use of the rich clay soil and plant communities that characterise the Frisian landscape. We ensure a connection between the existing green-blue structure, the existing soil capital, the current ecosystem and the to be realised Zamenhof Park.
lesson 2 | building on local conditions
With inspiration from the Frisian ‘stinsen’ gardens and the network of hedges in Leeuwarden-Oost, we are integrating local elements in a contemporary way. This not only creates an attractive environment and generative courtyard, as a stepping stone for the city, but also preserves and strengthens habitats and corridors for urban fauna.
lesson 3 | building on local traditions
We focus on local architectural traditions in which nature is prioritized. By including green elements such as narrow facade gardens, hedges and porous partitions between homes, beHagen offers an attractive habitat for animals, plants and people, which also improves the transition between private and public.
lesson 4 | making architecture for nature
By using 85% bio-based building materials and designing ‘nature walls’ as habitats for plants and animals, we integrate the building seamlessly into the surrounding environment as a homogeneous building block.
lesson 5 | bringing nature into the kitchen
We are integrating nature into the daily lives of the residents. All 50 rental properties are designed with outdoor spaces and kitchen-diners that provide direct access to the natural environment. This promotes a sense of connection with the neighborhood and stimulates social interaction.
lesson 6 | stimulating local innovation
BeHagen has an innovative character, with a focus on local production and use of bio-based materials, such as wood and cellulose, as basis for the factory-produced BAM Flow home. In the BAM Wood Concepts factory in Noord-Holland, exactly that which is needed is made, in an energy-efficient way, with minimal material waste. Flow is fast, efficient, sustainable, feasible and affordable. The 2D modules for beHagen are produced within a radius of 100 km from the construction site and transported in a sustainable, CO2-neutral manner. On the construction site, the bio-based houses are fully assembled in just 1 day. Thanks to the file-to-factory production process, each design for a Flow project can be adapted to the specific context and wishes and is therefore easily scalable.
lesson 7 | a plan that is living and learning
The beHagen plan is not a final vision, but a starting point for further learning and working on a new building culture. With the help of four ambassadors, we work to actively develop local innovations, so they can be scaled up in the future. Through monitoring and management, the effects of our project on the local ecosystem are monitored and adjusted if necessary. This way we continue to learn and innovate with the development of beHagen!
facts & figures
design: Bam Wonen, Bureau Biota, bureau SLA, Landscape Collected and Site Practice
client: WoonFriesland, Gemeente Leeuwarden, College van Rijksadviseurs
advisors: Fugelwacht, Bam Wonen, ecologist Pieter S. Jansma
program: 50 social rental homes
surface: 2082 m2 GFA
location: Sportvelden Cambuur, Leeuwarden
design: 2024
status: DO
realisation: expected 2025
more information: Nieuw Oud Oost, CRa: Bouwerscompetitie Leeuwarden

