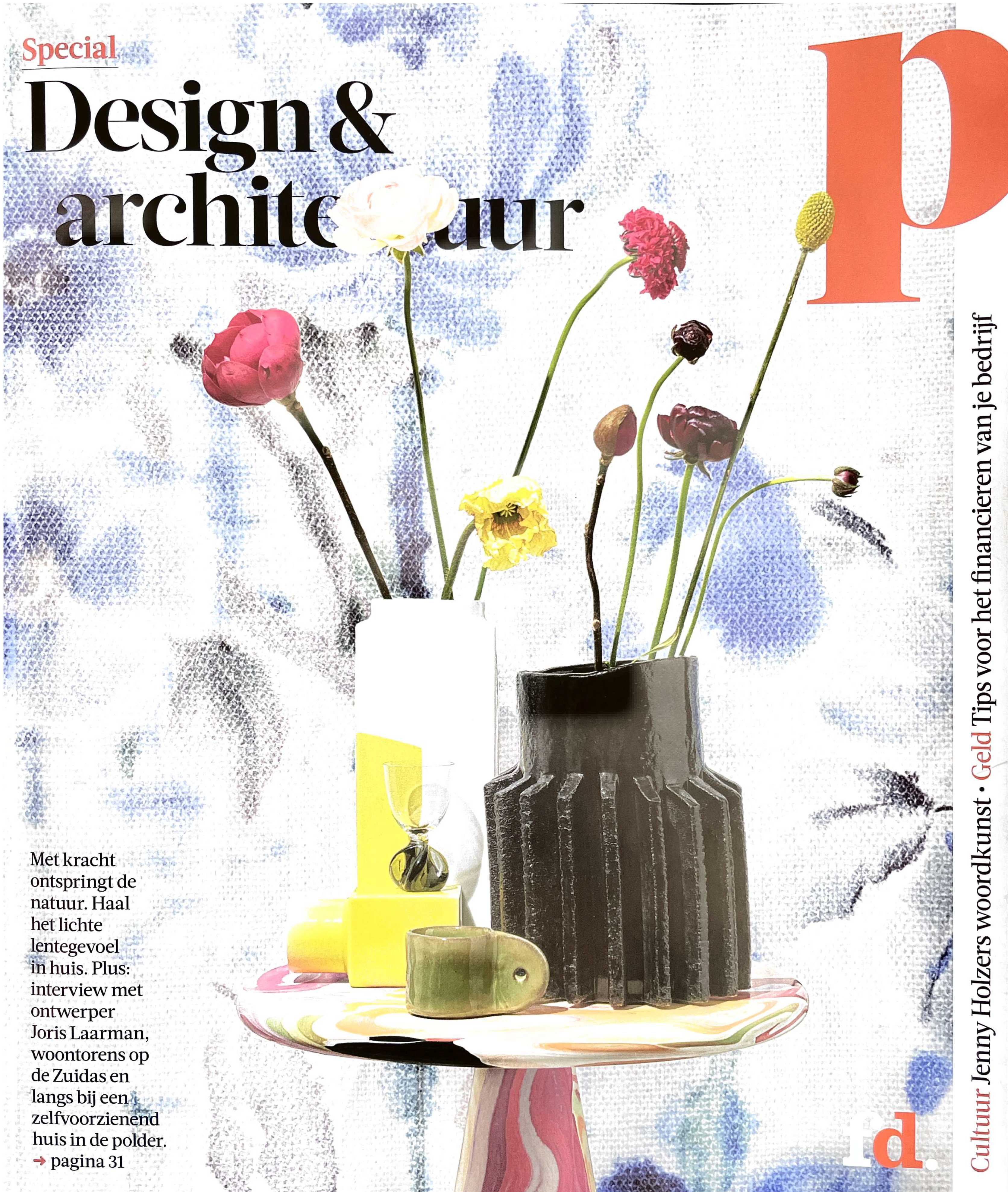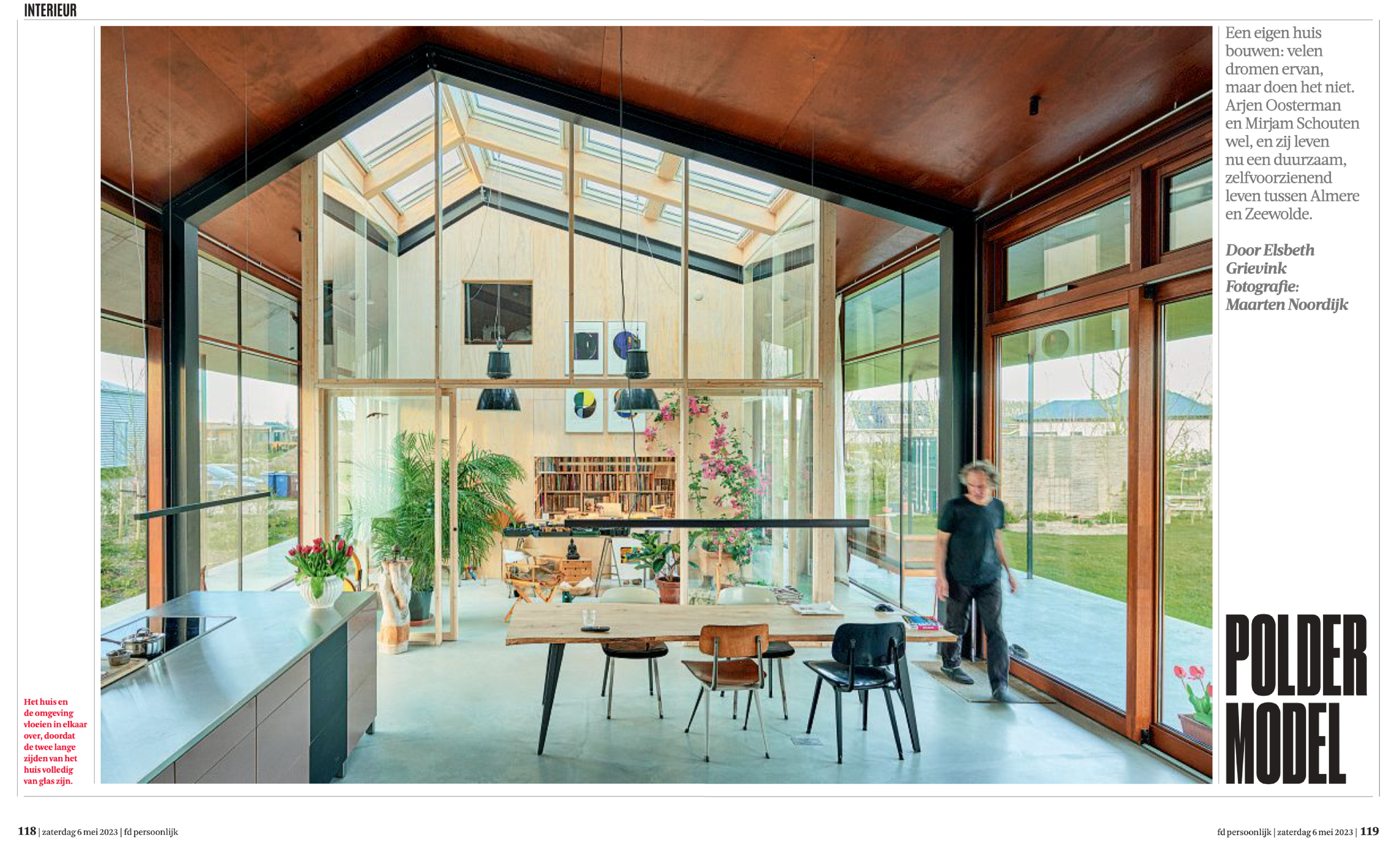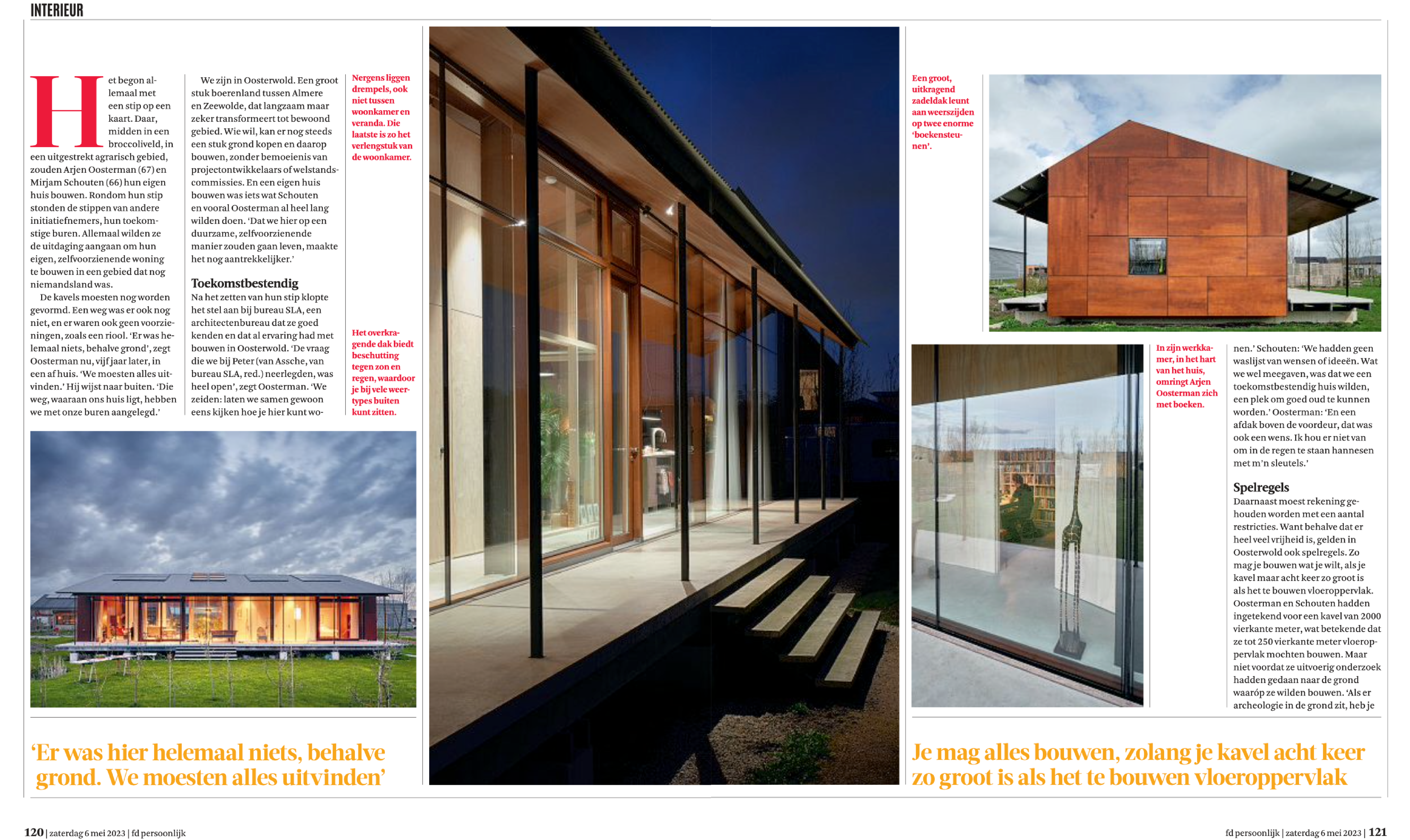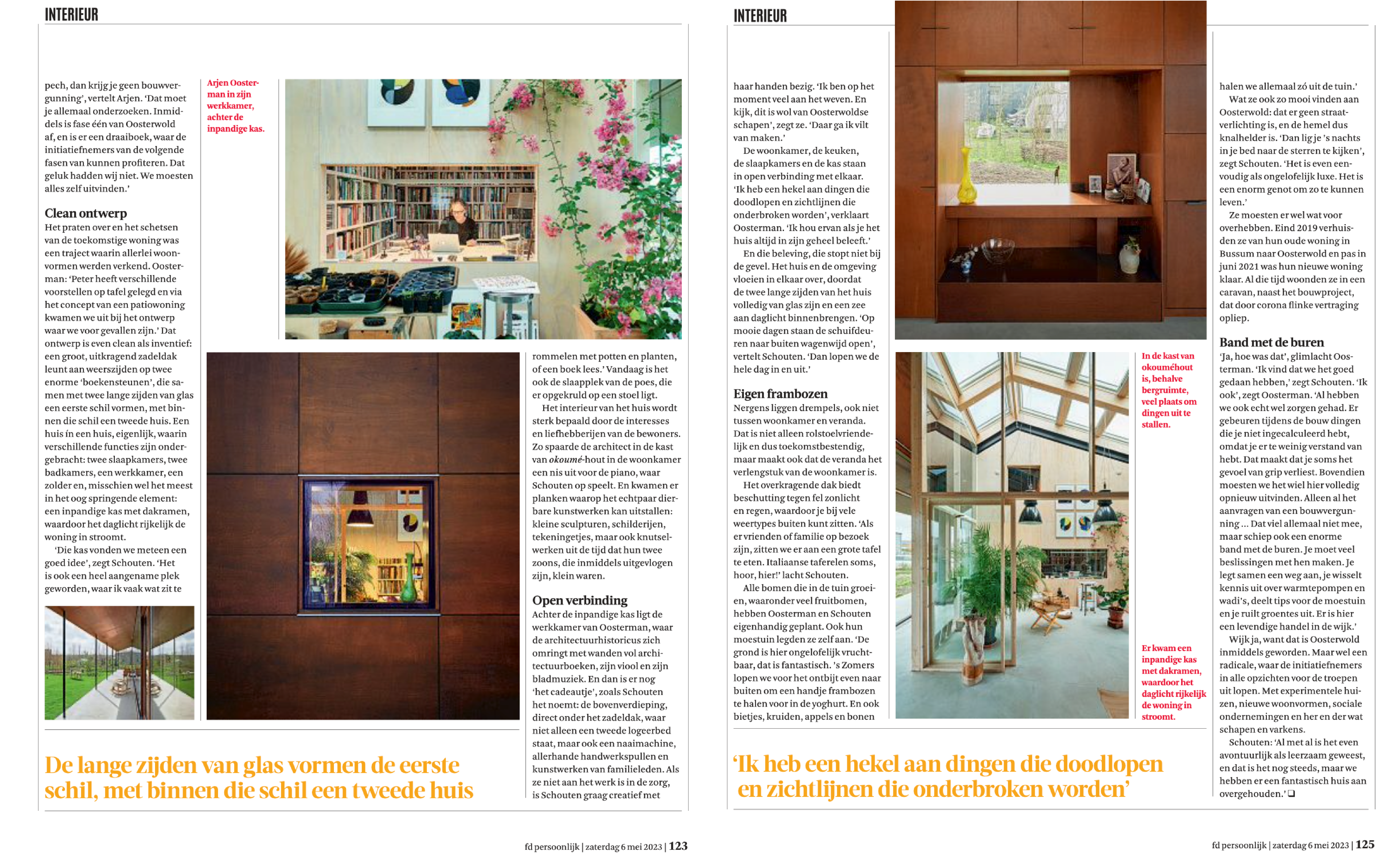FD SPECIAL: DESIGN & ARCHITECTUUR
spring 2023
Polder Model: Building a sustainable, self-sufficient house together with bureau SLA
in an area that was still no man’s land.
The result: a large, cantilevered gable roof leaning on two closed facades
that together with two long sides of glass form the first shell of the building.
Within this shell there is a second more closed shell for more private functions.
A house in a house.
See full publication here (publication in Dutch)




