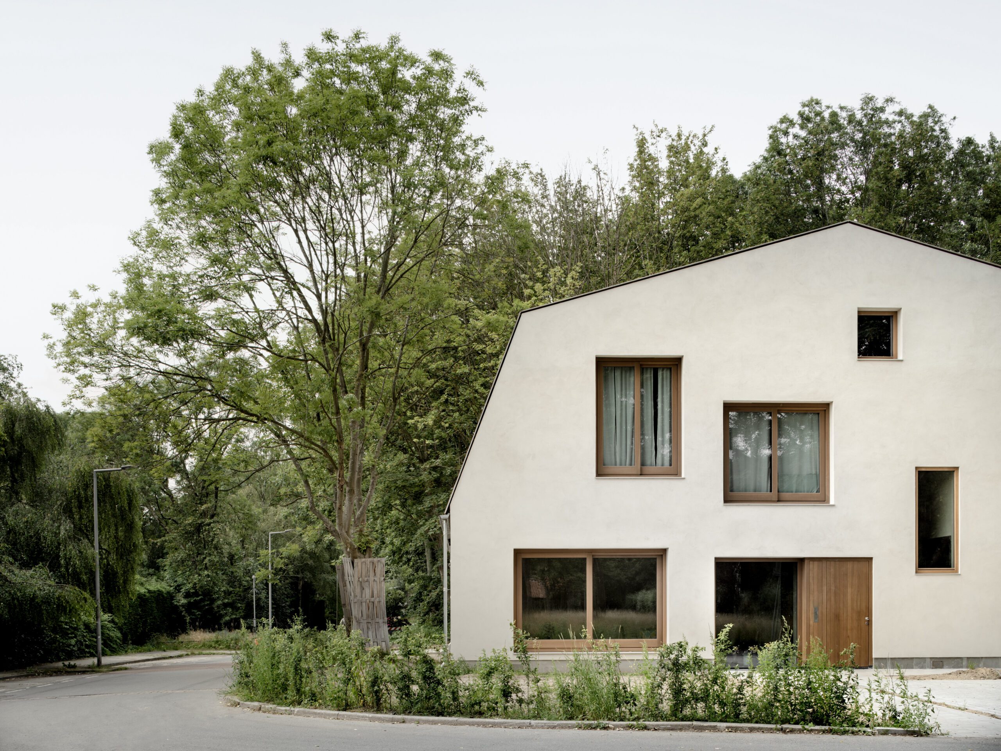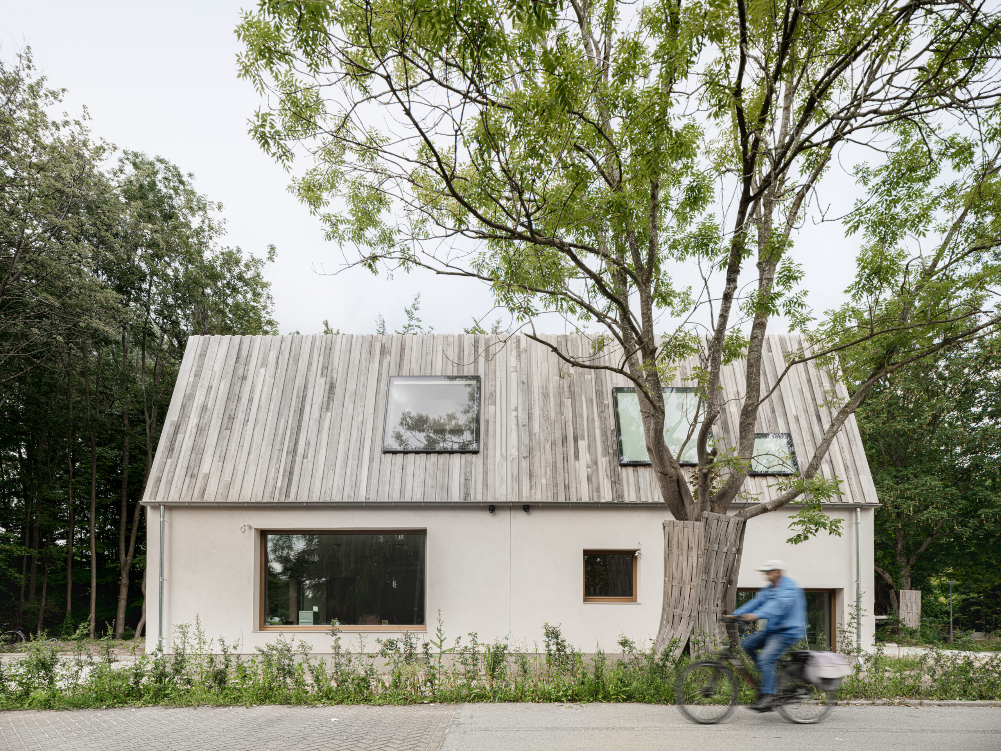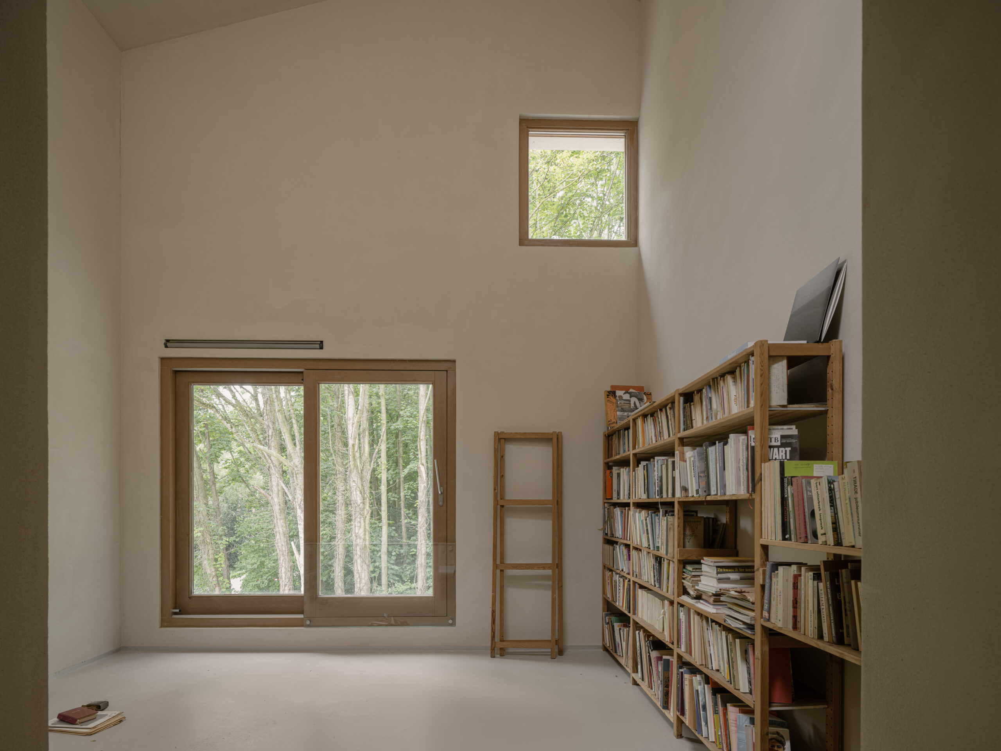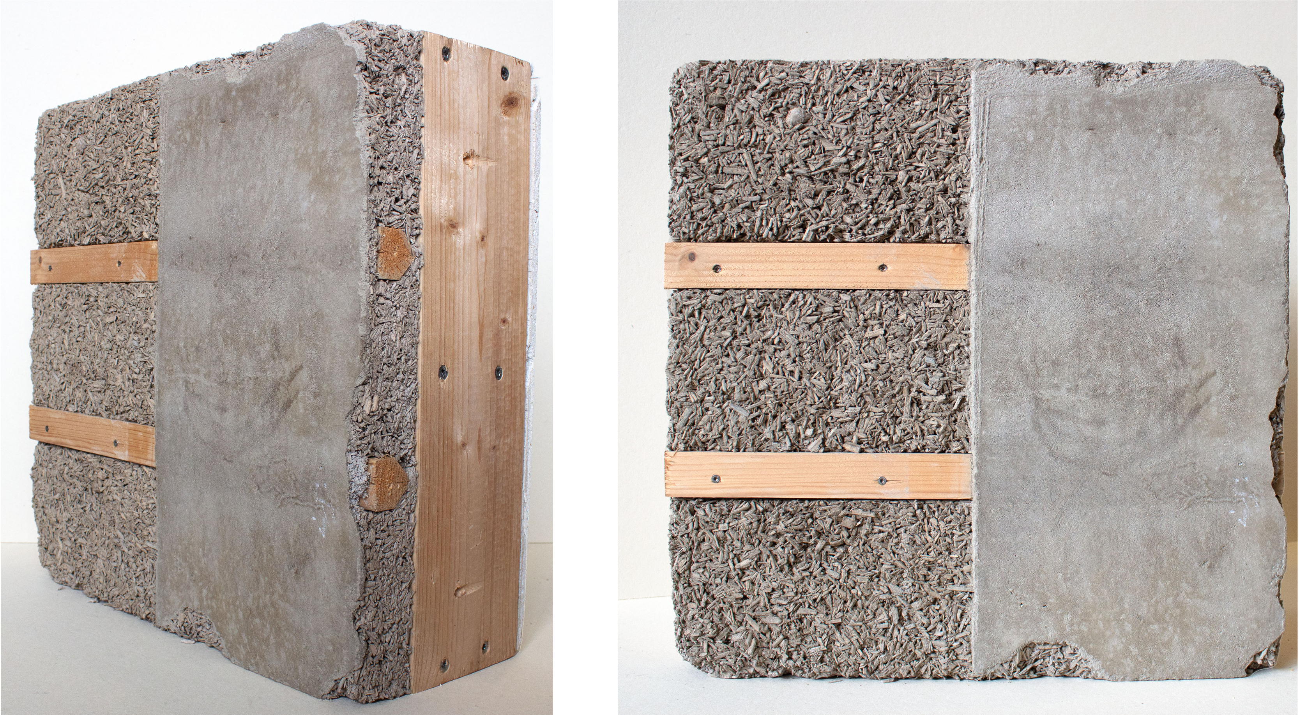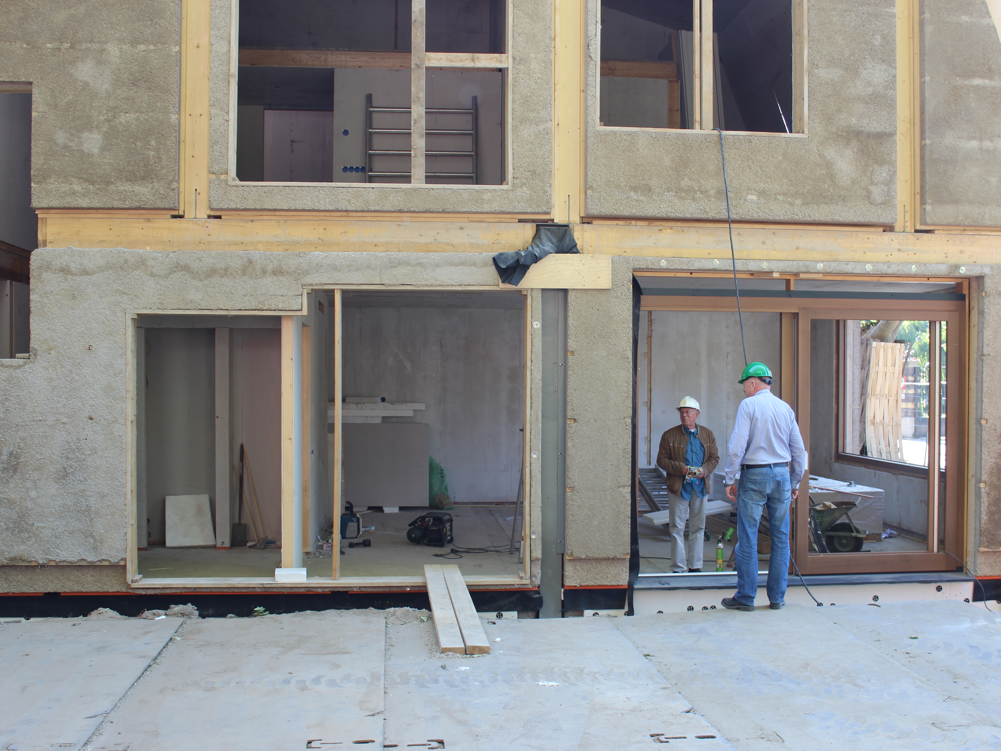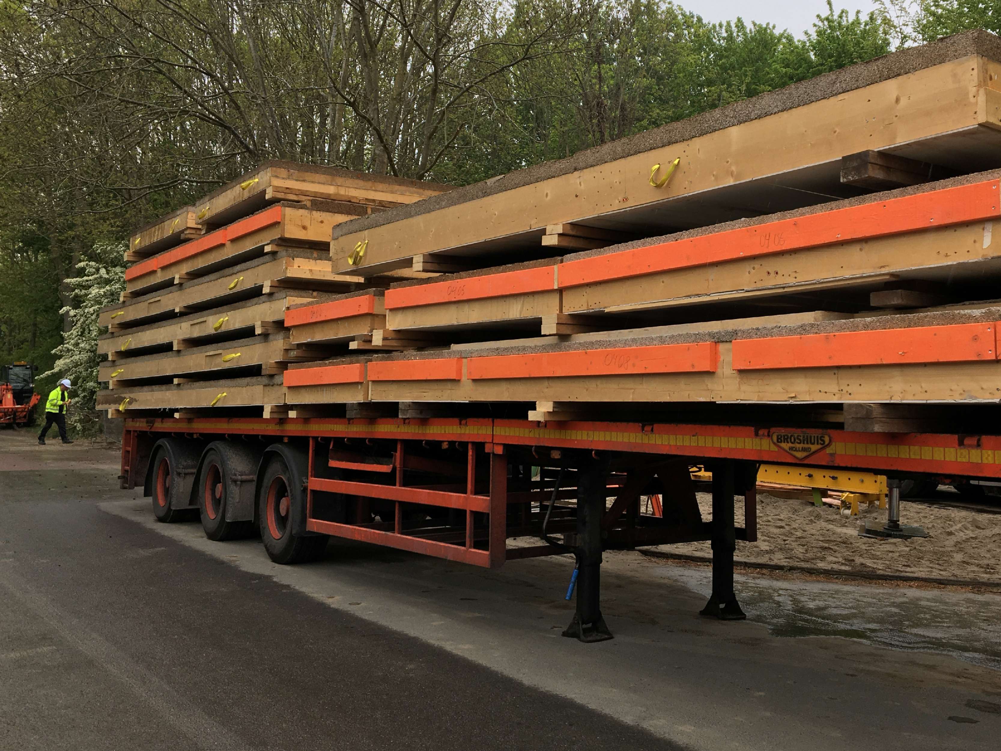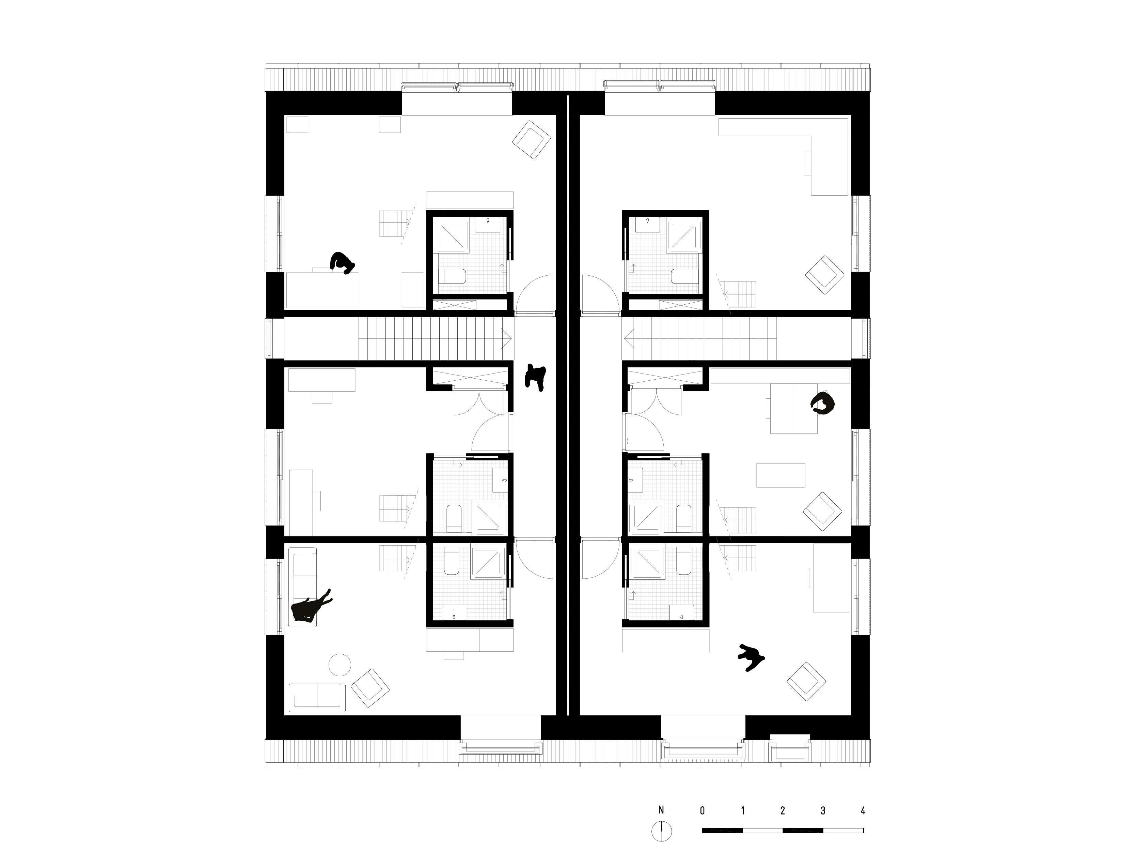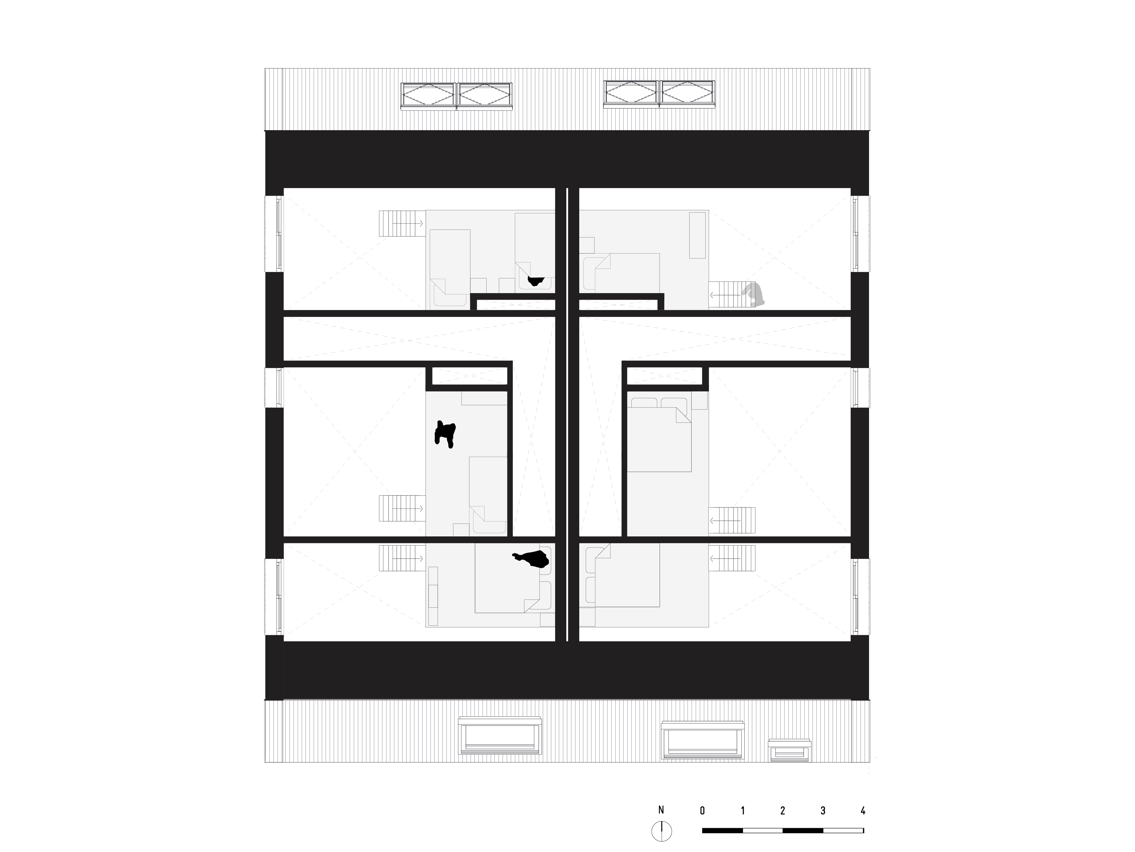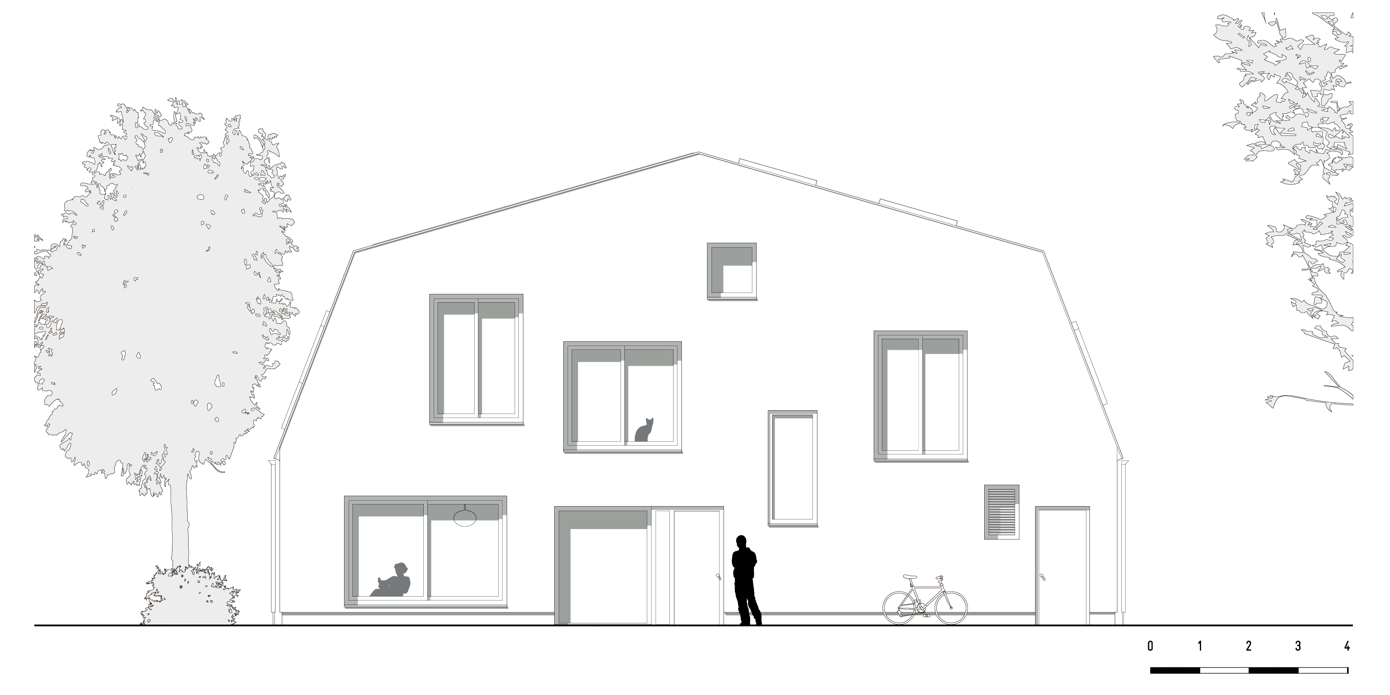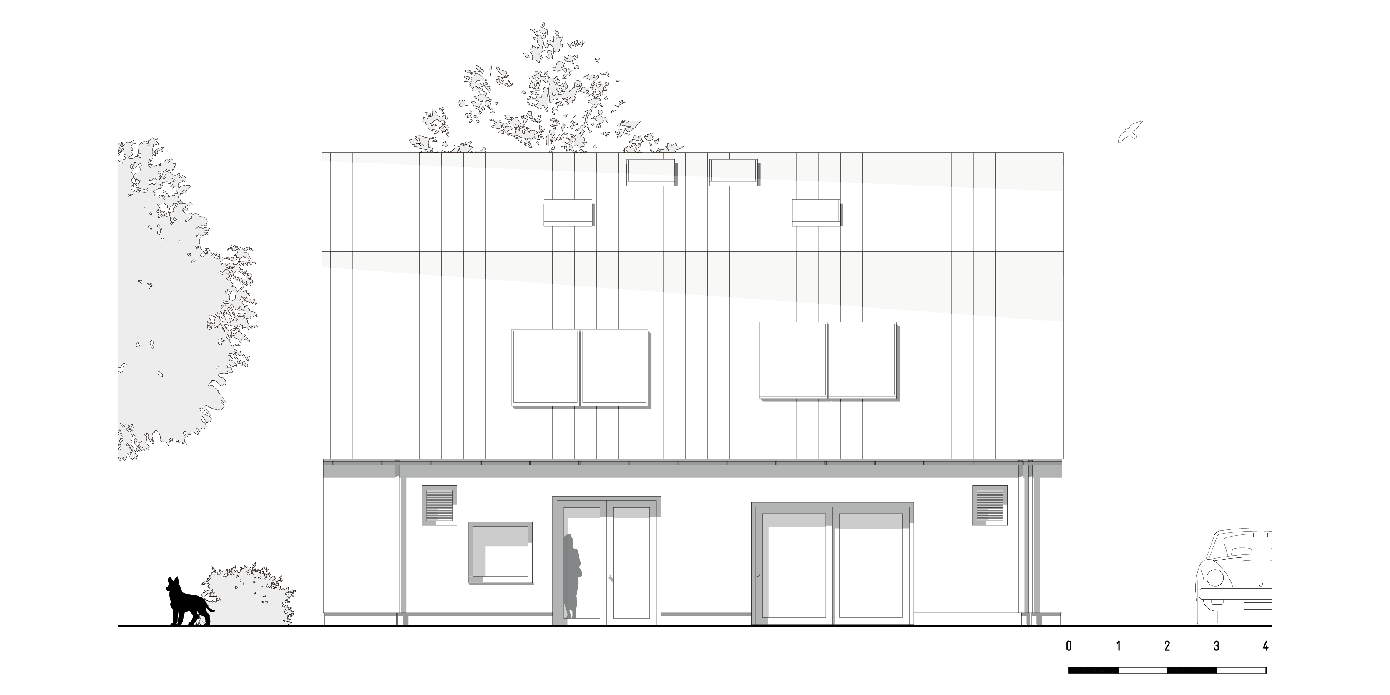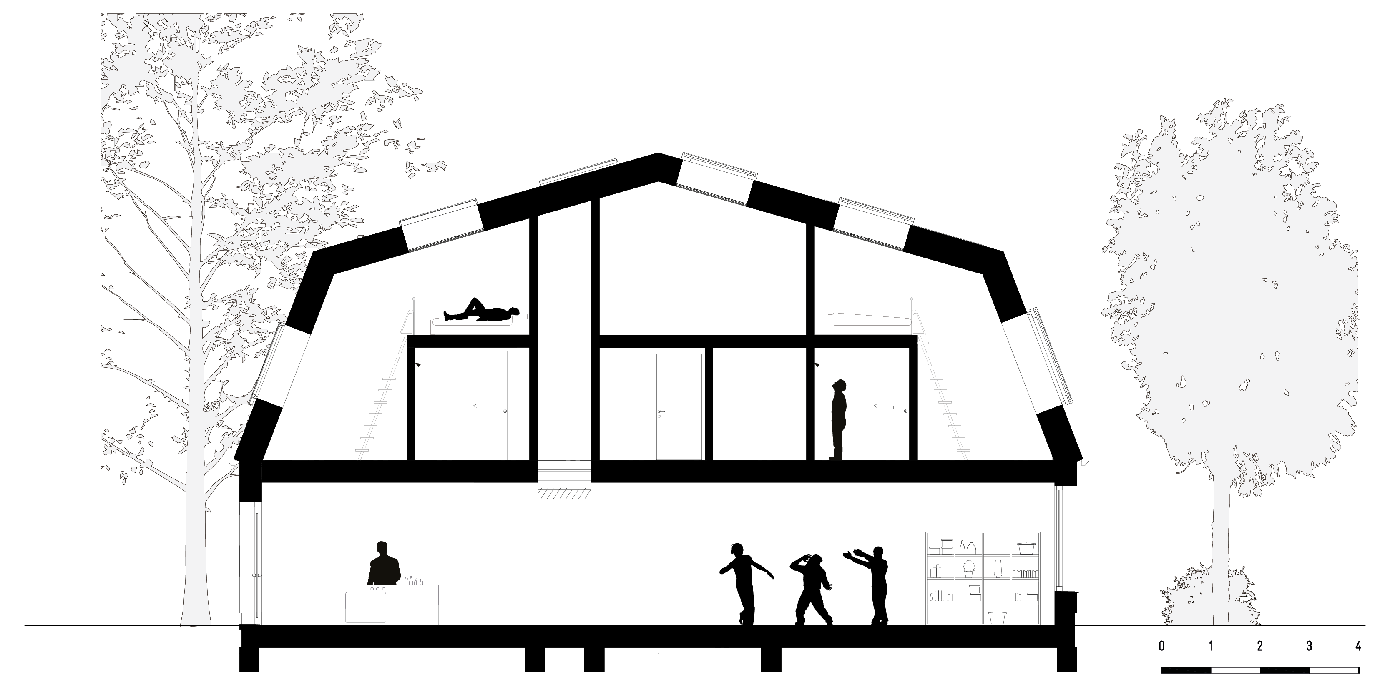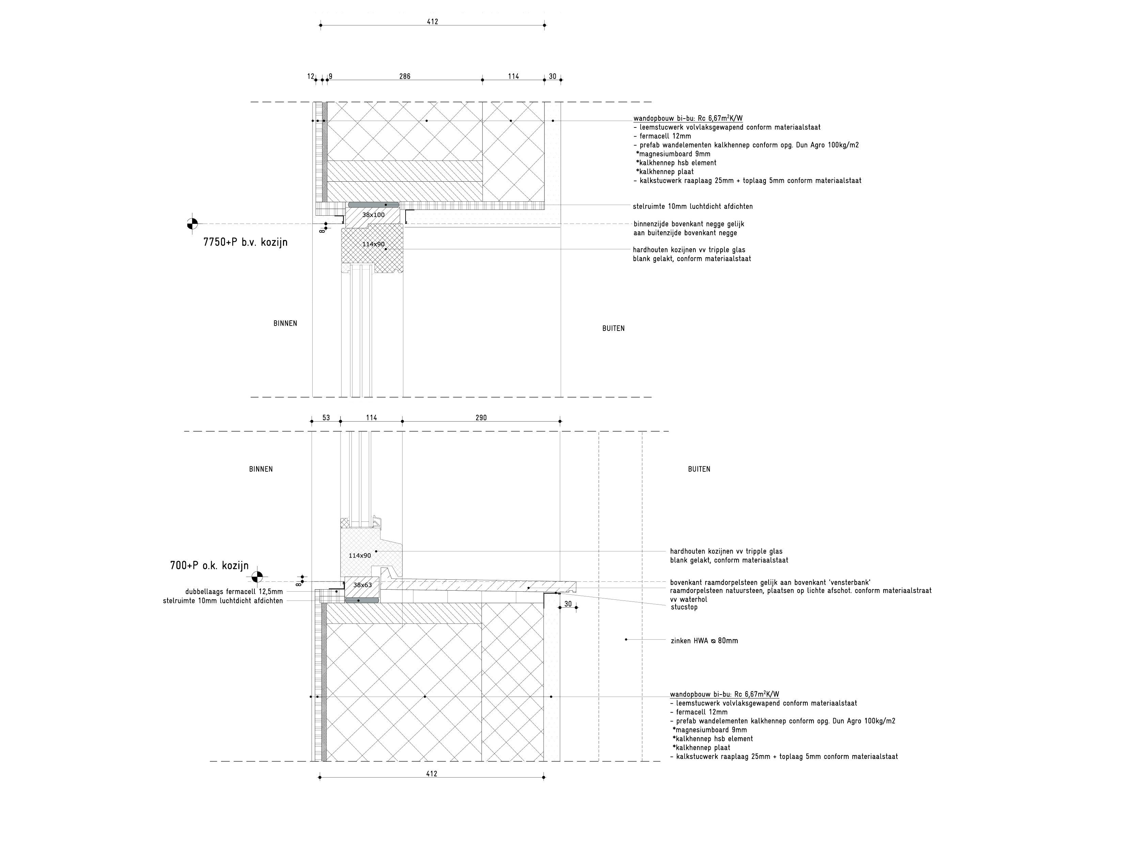ARTIST RESIDENCE ROTTERDAM
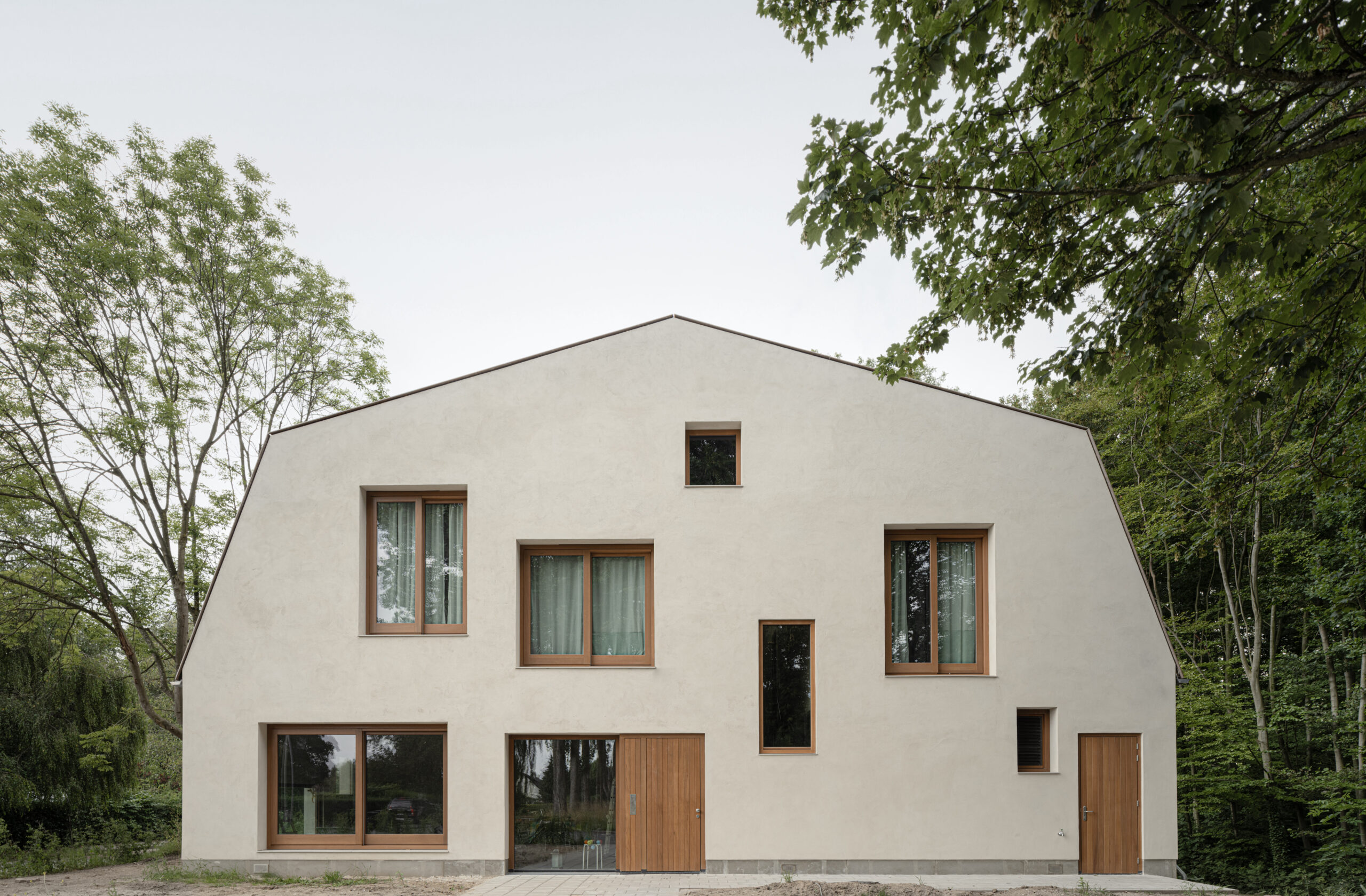
design, invent & build
semi-detachted hemp house for artists-in-residence
Slowly but surely our society is moving towards a circular path. When it comes to constructing and building, this means we can’t keep relying on non-renewable raw materials of our precious earth as much as we are used to. Keeping this in mind, we have formulated a strong sustainability goal together with our client; to design a house for artists-in-residence, built almost completely from bio-based materials.
To succeed in our mission, the load bearing walls and solid elements of the building are constructed from a prefab lime-hemp system. The hemp-concrete shell can be disassembled and is a 100% natural product. Using hemp creates a solid facade, a method reminicent of traditional building techniques, fitting with the traditional typology of the building. The facade is part of the supporting structure, instead of just functioning as an empty shell. The strength of the solid hemp is emphasised in the design even more by the sleek details, the limestone plaster finish and the large openings in the facade which serve as window frames. This causes a dynamic depth effect, highlighting the openings in the facade, which are positioned in a playful composition, hinting to the creative residents.
“The jury praises the uncompromising, innovative application of the biobased building materials and the high architectural quality that has been achieved with them. The natural materialization and construction technology is very promising and calls for larger-scale application.” – Jury Job Dura Prize 2022
Besides living up to the sustainability goal, the design of this unique dwelling originated from the need of artists, who temporarily remain in the city. You see, the artist residency is not only a place which provides a basic need for humans and how they live in general, we have aimed to design a high quality space for those with a need to create, collectively. The house consists of two mirrored residences, rotated 90 degrees relative to the facade. Therefore, the ground floor exists of a large communal space in the front of each home, designed in such a way that is offers the opportunity to rehearse and even host small plays. At the back of each home, a living room with kitchen is situated, which also functions as a working space, overlooking the beautiful nature surrounding the house. To offer each individual privacy as well, there are three spacious bedrooms per residence, each with an individual bathroom and mezzanine bed. The interior is finished off with a clay plaster. The combination of the used materials for the finishing of the walls – hemp, limestone plaster and clay plaster – creates a vapor open, indoor climate. This regulates the temperature and ventilation in such a way that there is little need for the use of any additional installations.
facts & figures
design: bureau SLA
client: Stichting Theaterstad Amsterdam
construction supervision: Lenco Zelfbouw Support, Delft
hemp construction: Dun Agro Hemp Group, Oude Pekela
clay plasterer: Stukadoorsbedrijf Charles Thuijls, Zwanenburg
contractor: Verhoeven Bouw ‘t, Rotterdam
installation: Installatiebedrijf M. Schroevers, Rotterdam
constructive advisor: Ingenieursbureau Ritsma, Stadskanaal
construction costs advisor: Target Bouwkostenadvies, Amsterdam
location: Charloisse Lagedijk 743, 3084 LC, Rotterdam
program: two attached artist residences, housing 6 people
surface: 496 m2 GFA
design: 2019
realisation: 2022
award: winner Job Dura Prize 2022
photography: Jeroen Verrecht


